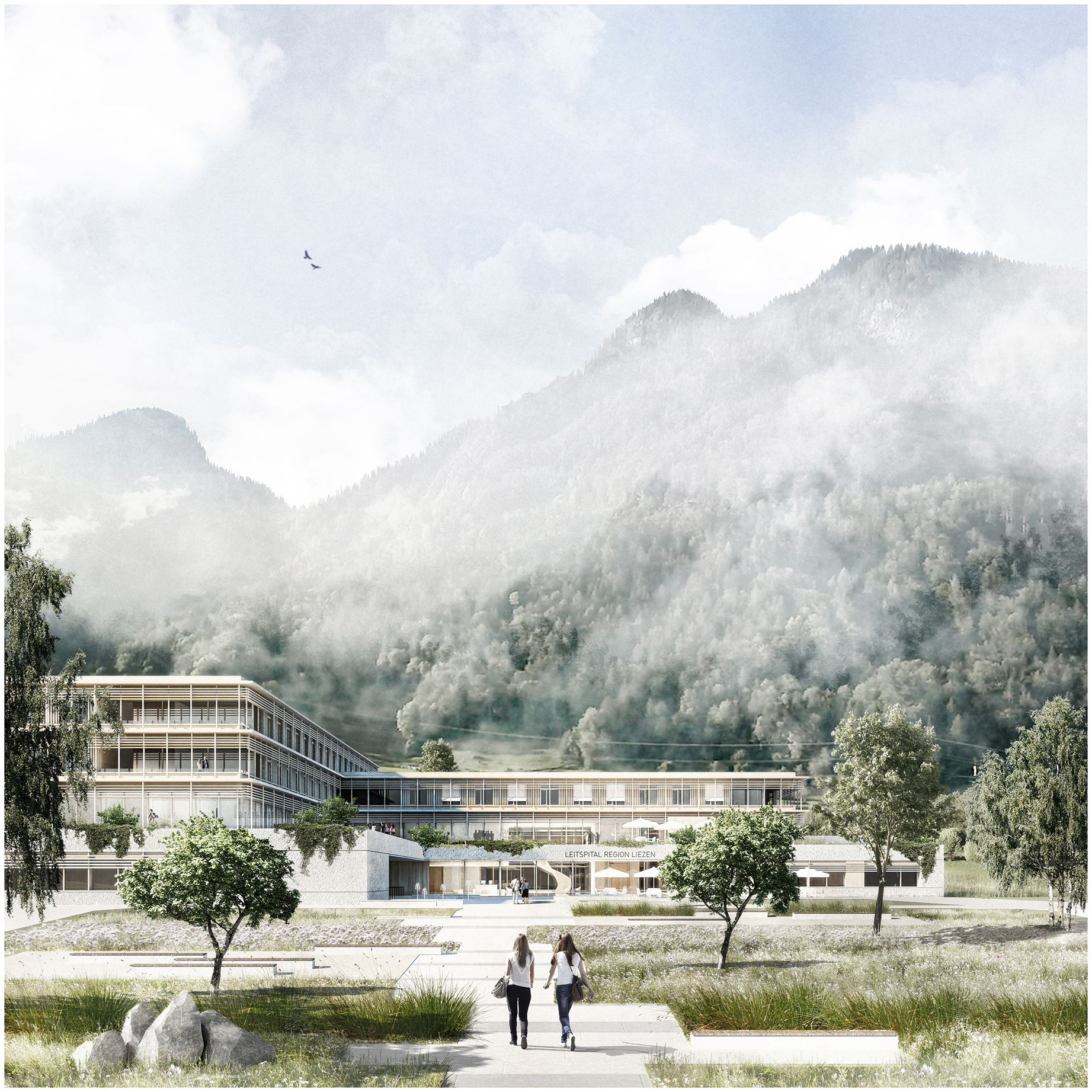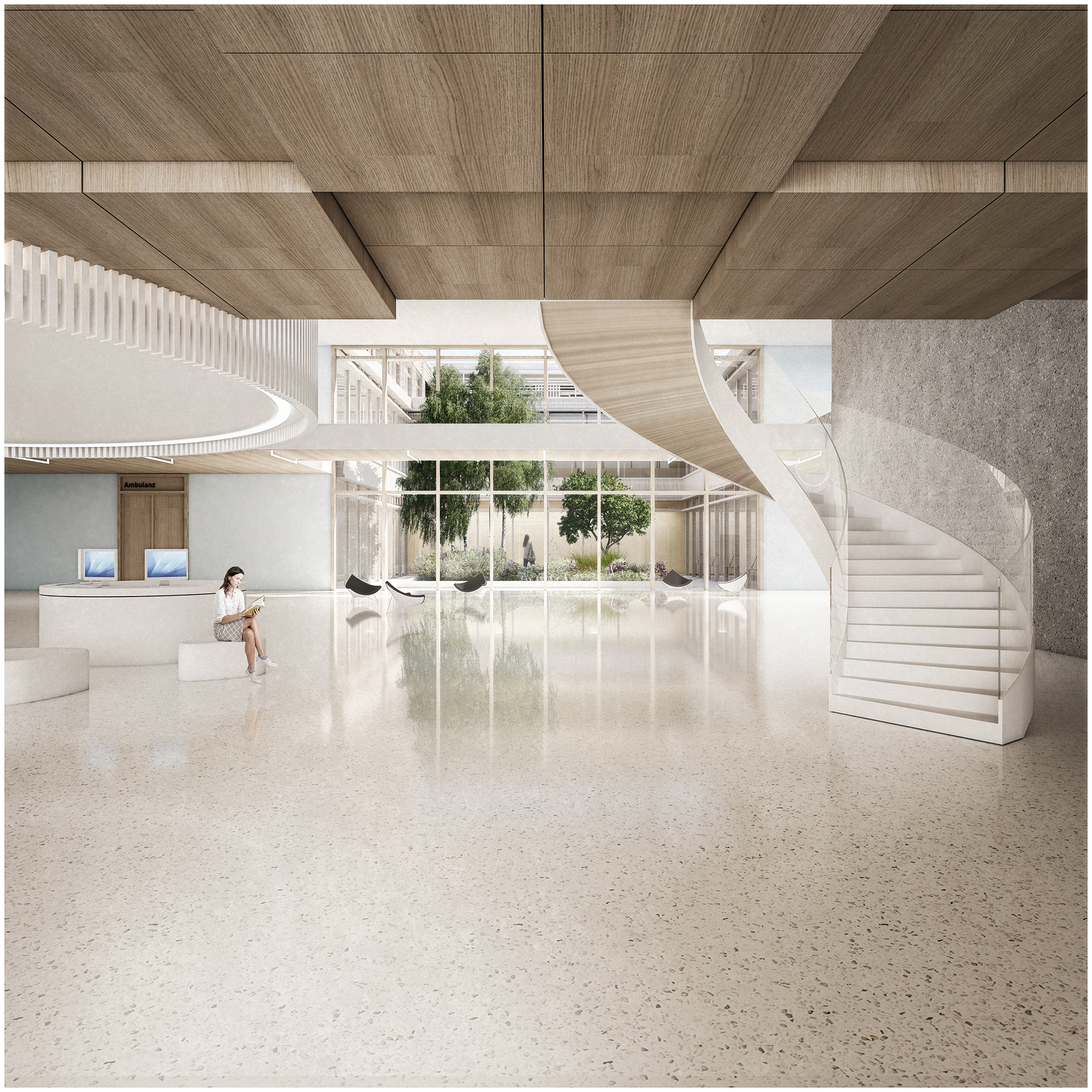
Competition – Hospital Liezen – Leading hospital
| Liezen, Austria |
| Design idea |
| In cooperation with wörner traxler richter |
| Construction and building services implementation |
| Sustainability & Economy |
Urban concept
“A Styrian television story” – it is not for nothing that Stainach-Pürgg is a popular filming location for numerous movies that emphasize the beautiful Austrian scenery: lush meadows, rugged mountains, rolling hills, clear water – the Enns Valley offers everything that makes Austria so worth living in. En miniature, these advantages can also be found on the construction site of the new Liezen lead hospital: situated in front of the gentle rise of the Lichtkogel, nestled between Sonnhof Castle, Friedstein Castle, Fürstensteig and Leistenbach. This is where health will find a new home in the future.
Due to the arrangement of the floors and the facade design made of wooden elements, the new building fits perfectly into the surrounding landscape. The building complex blends in with the mountainside one floor at a time. This arrangement also opens up landscaped open spaces and outdoor zones for the higher-lying wards. These are accessible for patients, visitors, staff and in some areas for public recreation. And: The view is cleared for the greatest possible natural lighting of the parts of the building facing downhill.

Architecture – Architectural and Functional Aspects
The construction of the complex is also intended to give a vital impetus to the local economy. Thus, emphasis is placed on regional building materials and renewable raw materials. This is expressed, among other things, by the wooden facade, which is to be made in prefabricated wooden frame elements, but also by the use of eco or recycled concrete in the outer surfaces of the massive base zones, which are to correspond in appearance to the surrounding mountain world and its coarse rock surfaces, among other things, as with the Grimming.