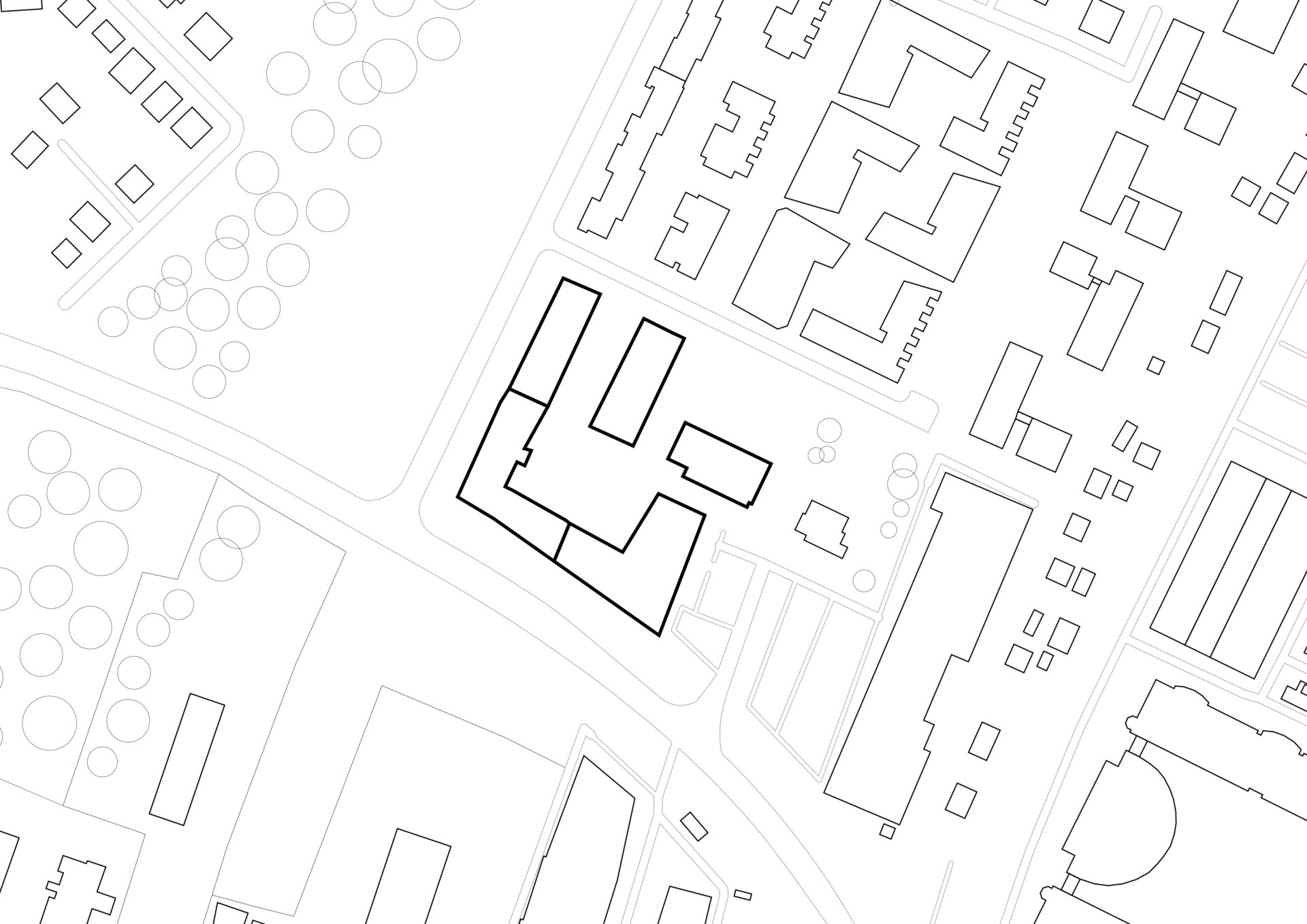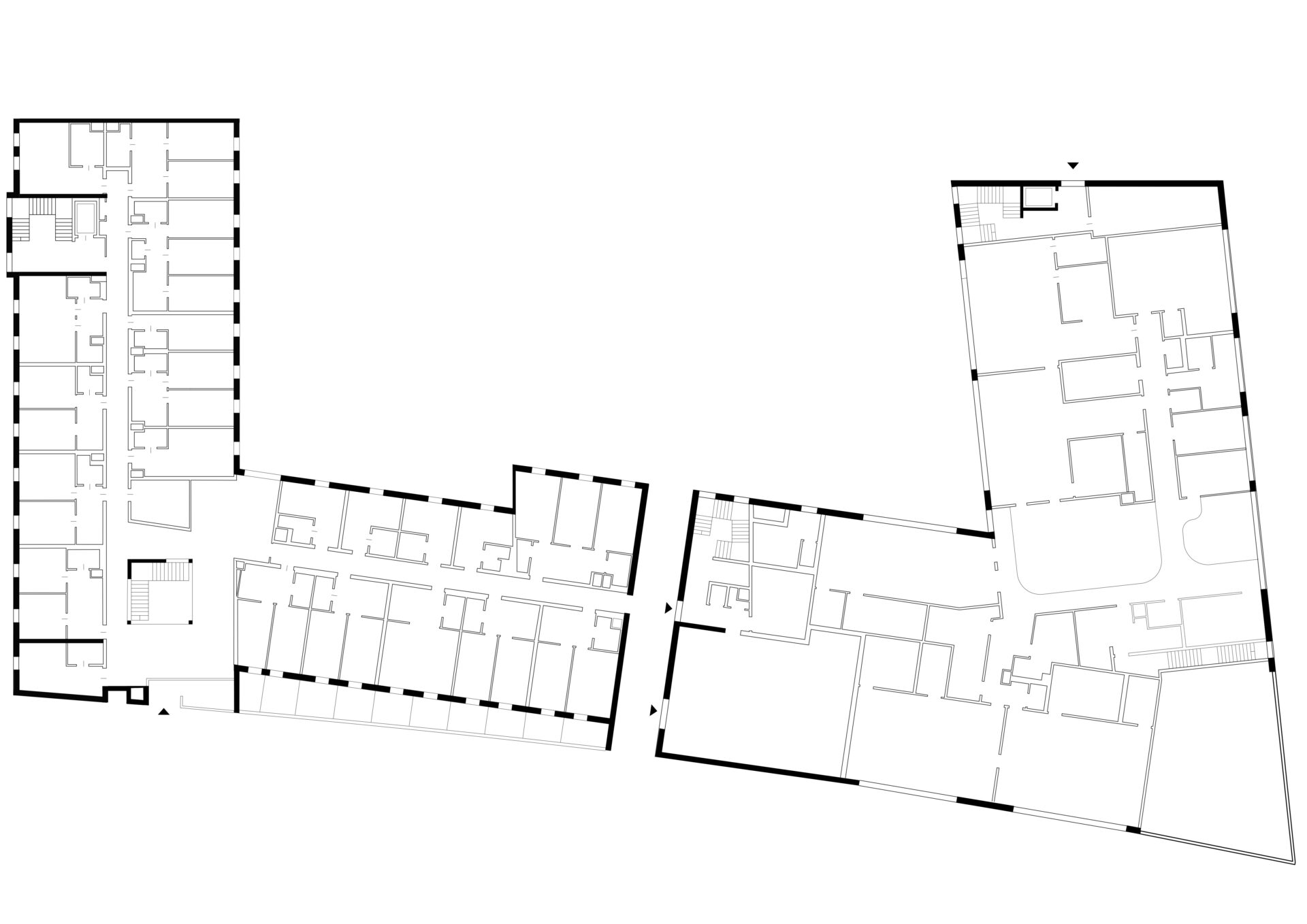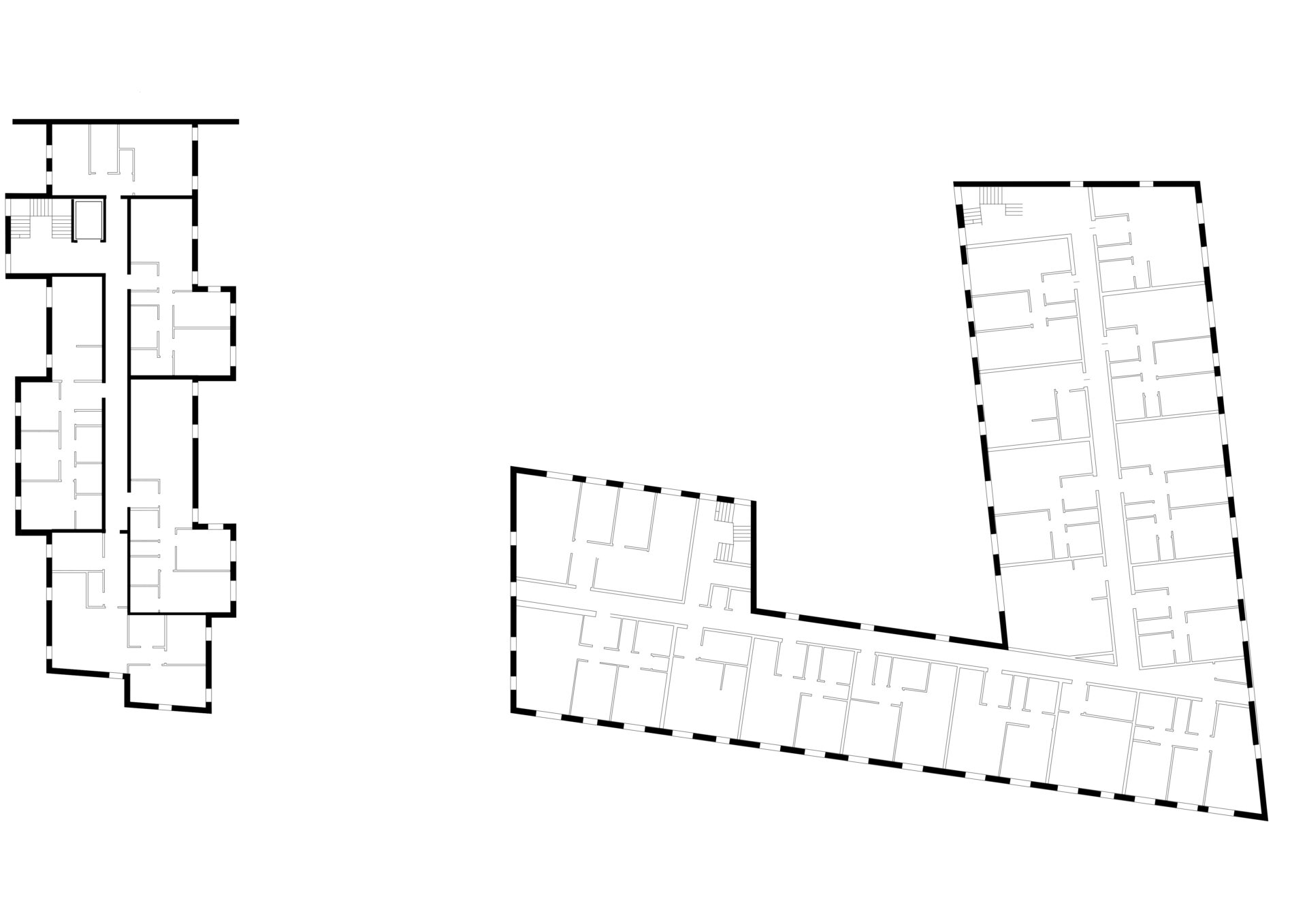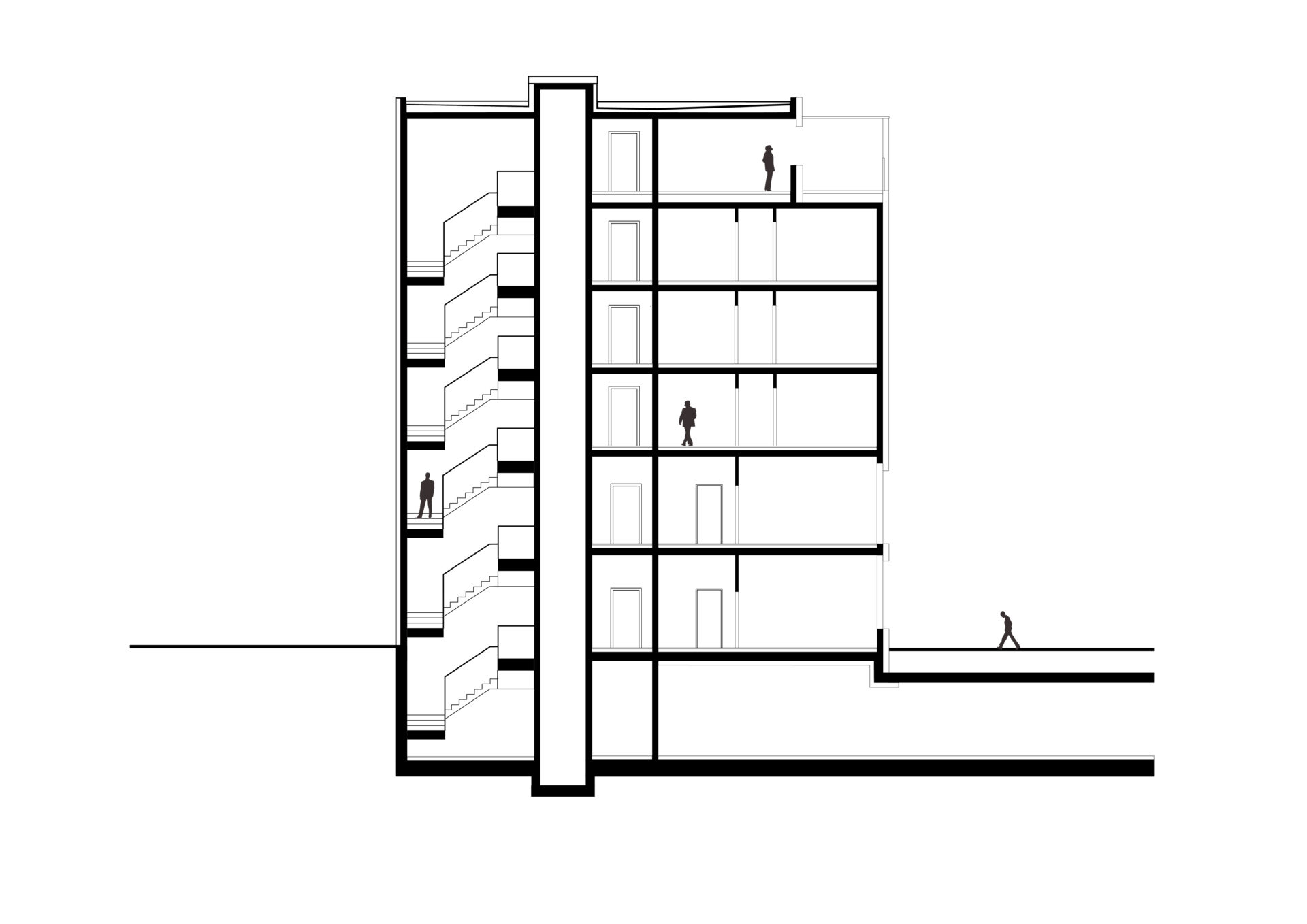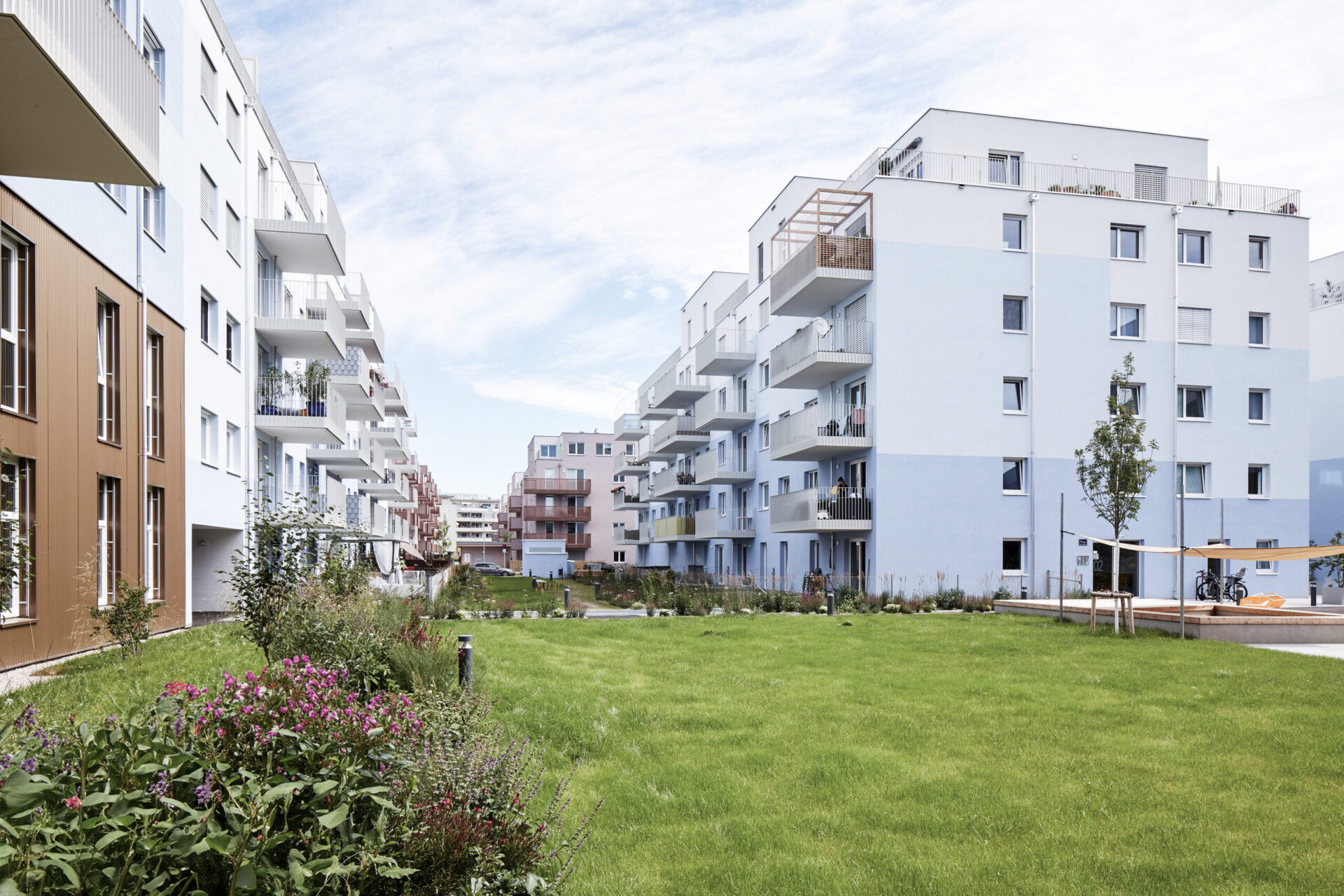
Residential Building Schichtgründe 4A+B
| Vienna, Austria | |
| Client: ÖVW | |
| Project duration: 11/2016-04/2020 | |
| GFA: 23,000 m² |
On the site of the former Schicht factory in Vienna’s 21st district, DELTA, as general planner including architectural planning and construction supervision, is building a mixed-use residential complex together with the developer ÖVW.
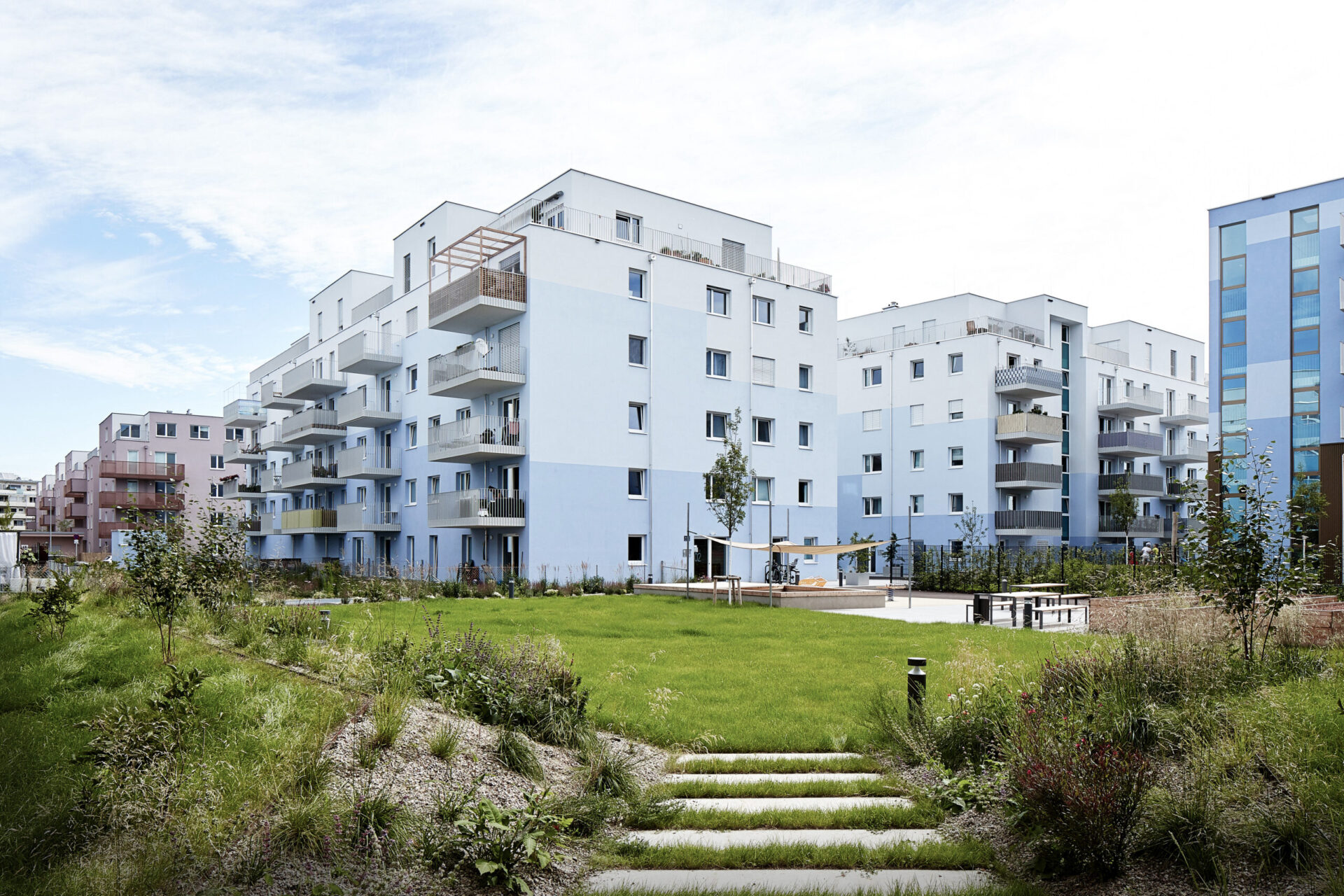
The three building sites with a total of approx. 13,800 m² are located on Angyalföldstraße and Hans-Czermak- Gasse. In accordance with the building regulations, buildings of construction class III with underground parking will be newly erected. While a purely residential building was planned for lot 4B, the ground floor area of 4A will be used for a mixed use consisting of a student dormitory, kindergarten and business premises.
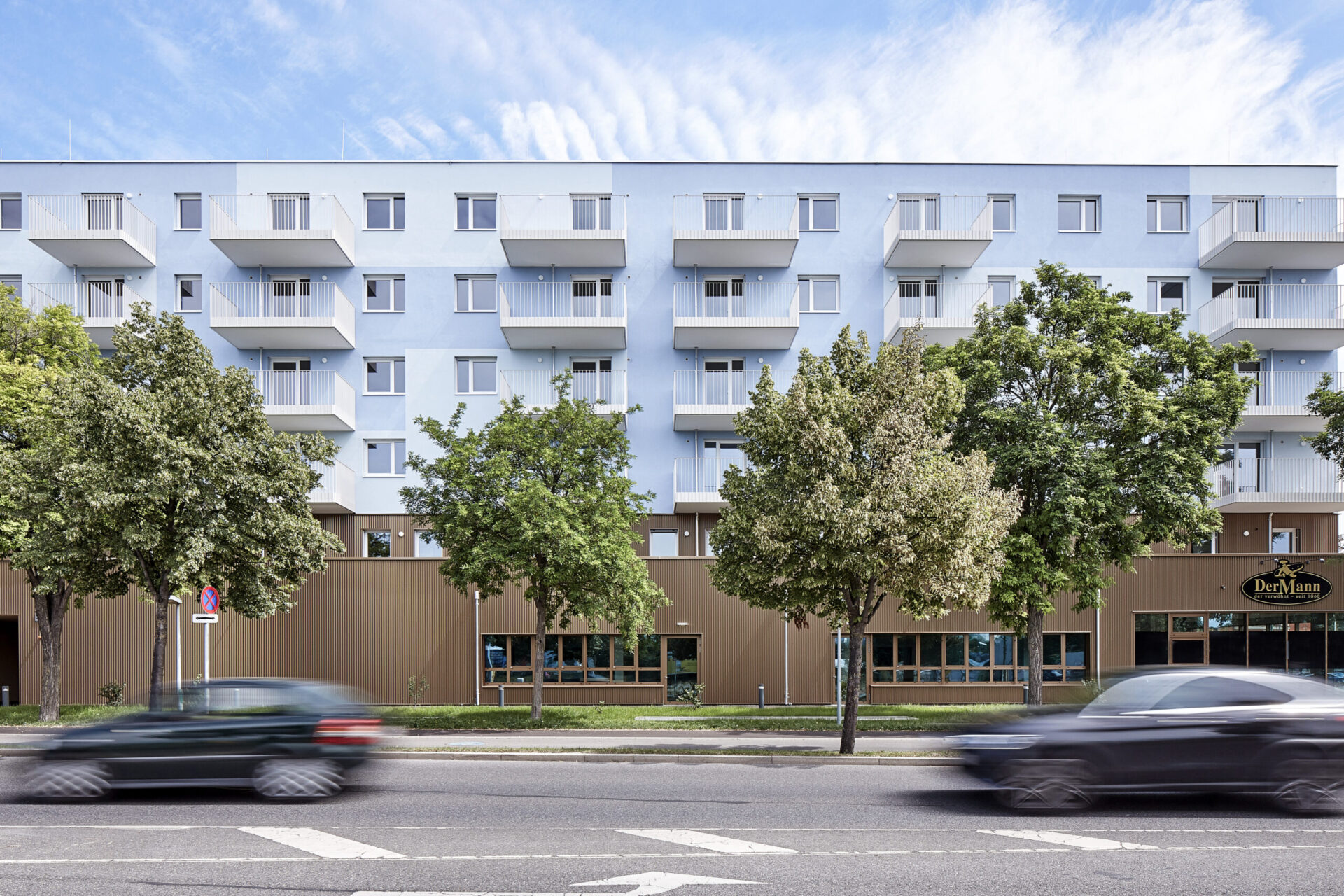
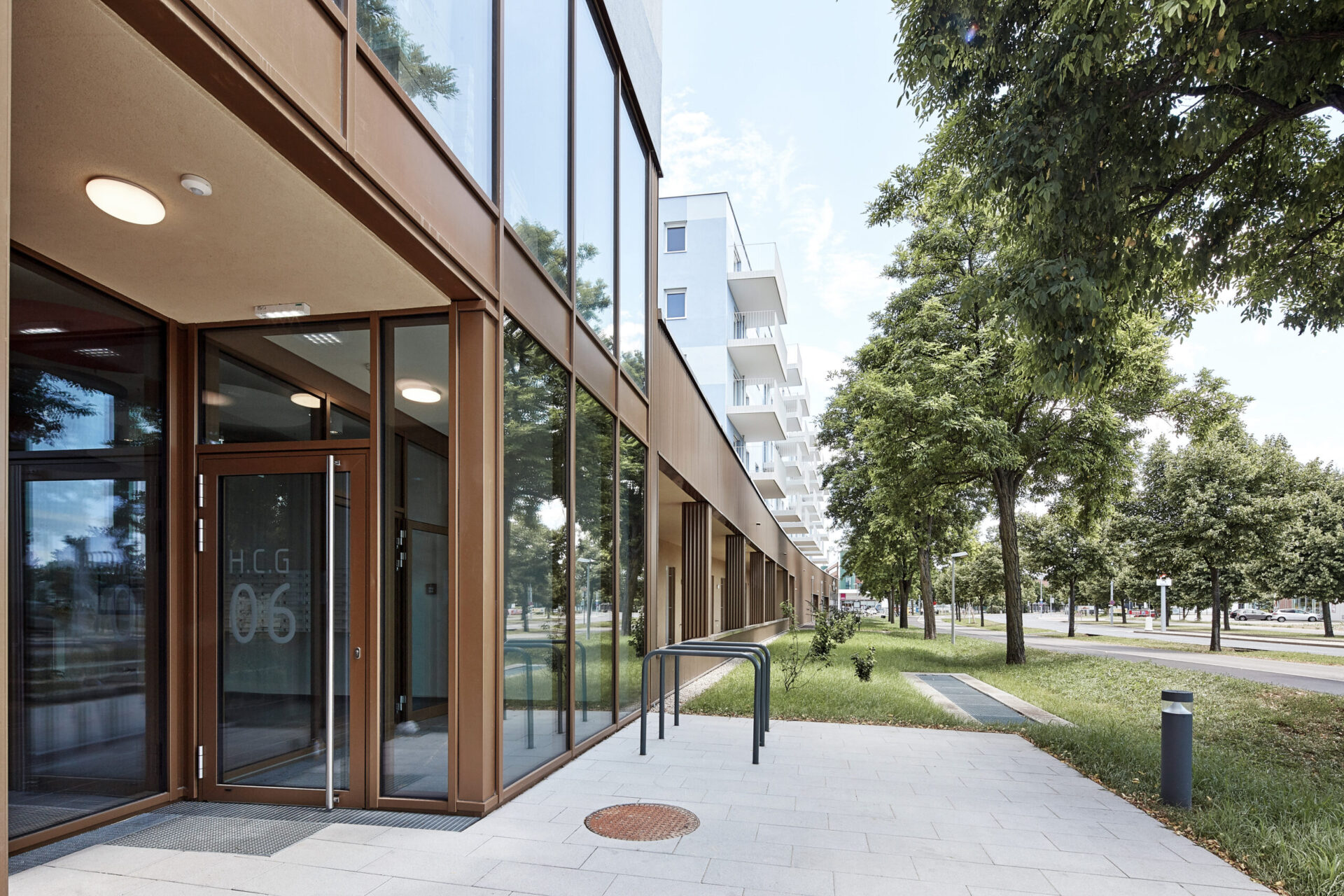
The open space concept, designed for communal use, connects the building sites with each other and embeds the project in the urban environment.
Diagrams
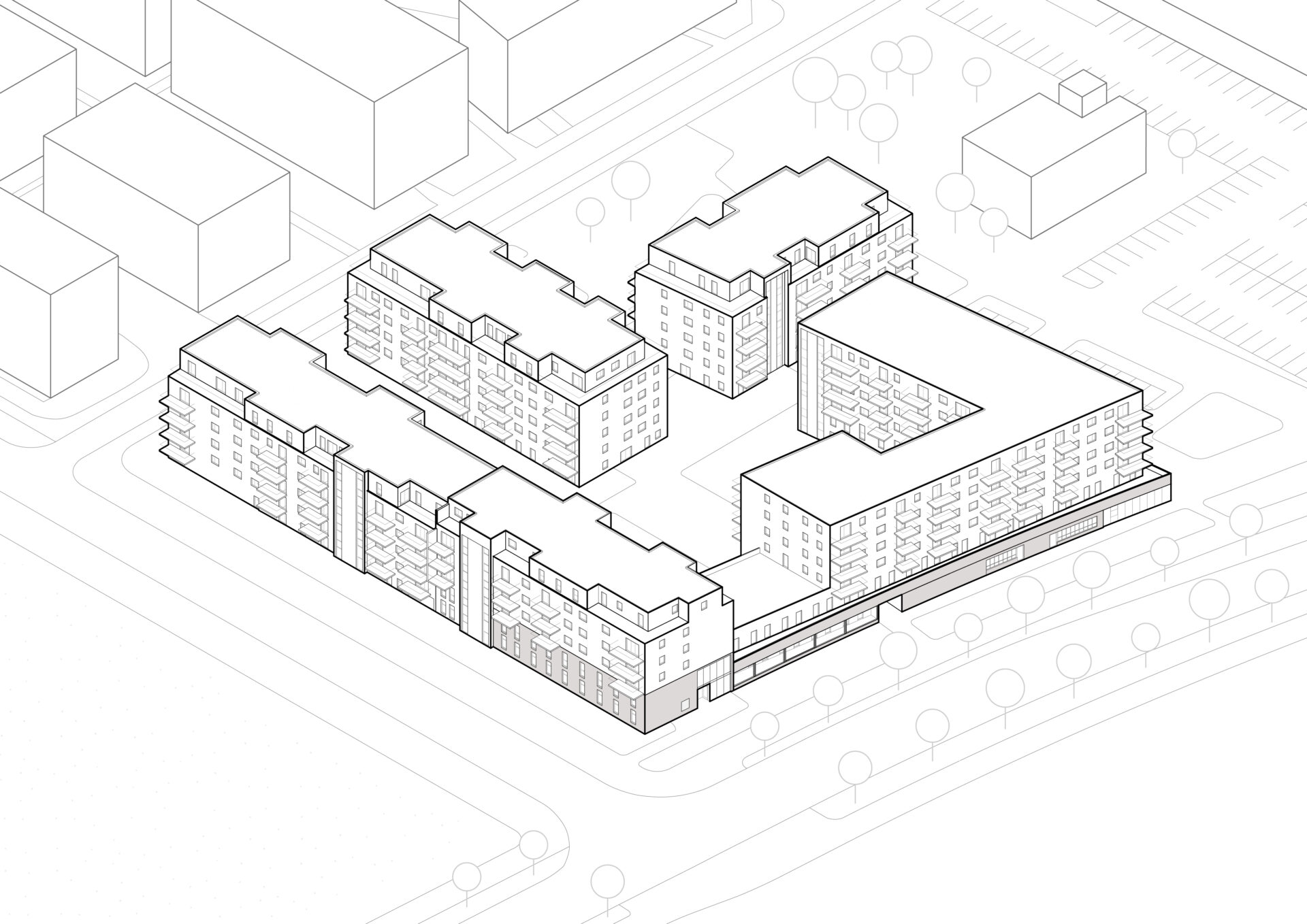
DELTA Scope
| General planning |
| Architecture |
| Construction supervision |
Awards
| “klimaaktiv” certification |
