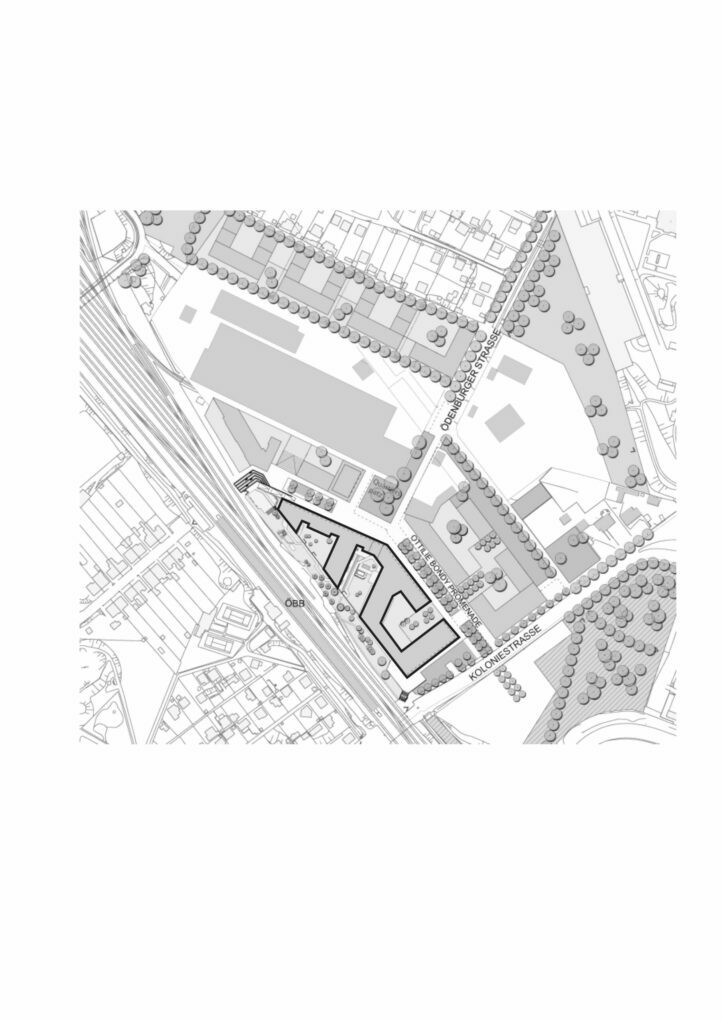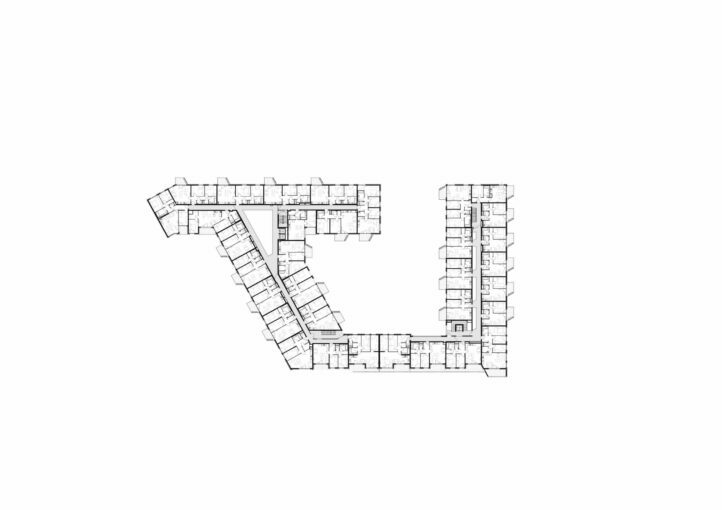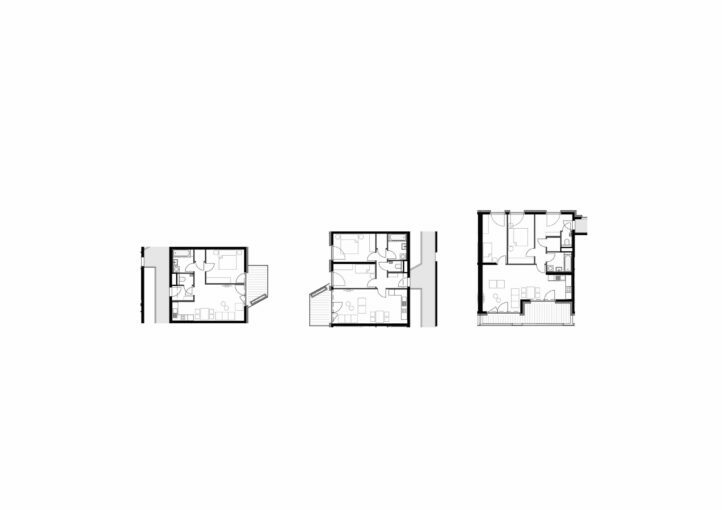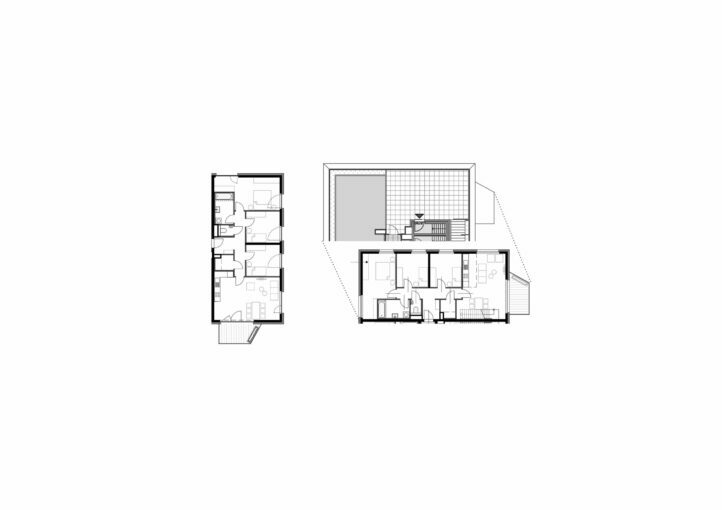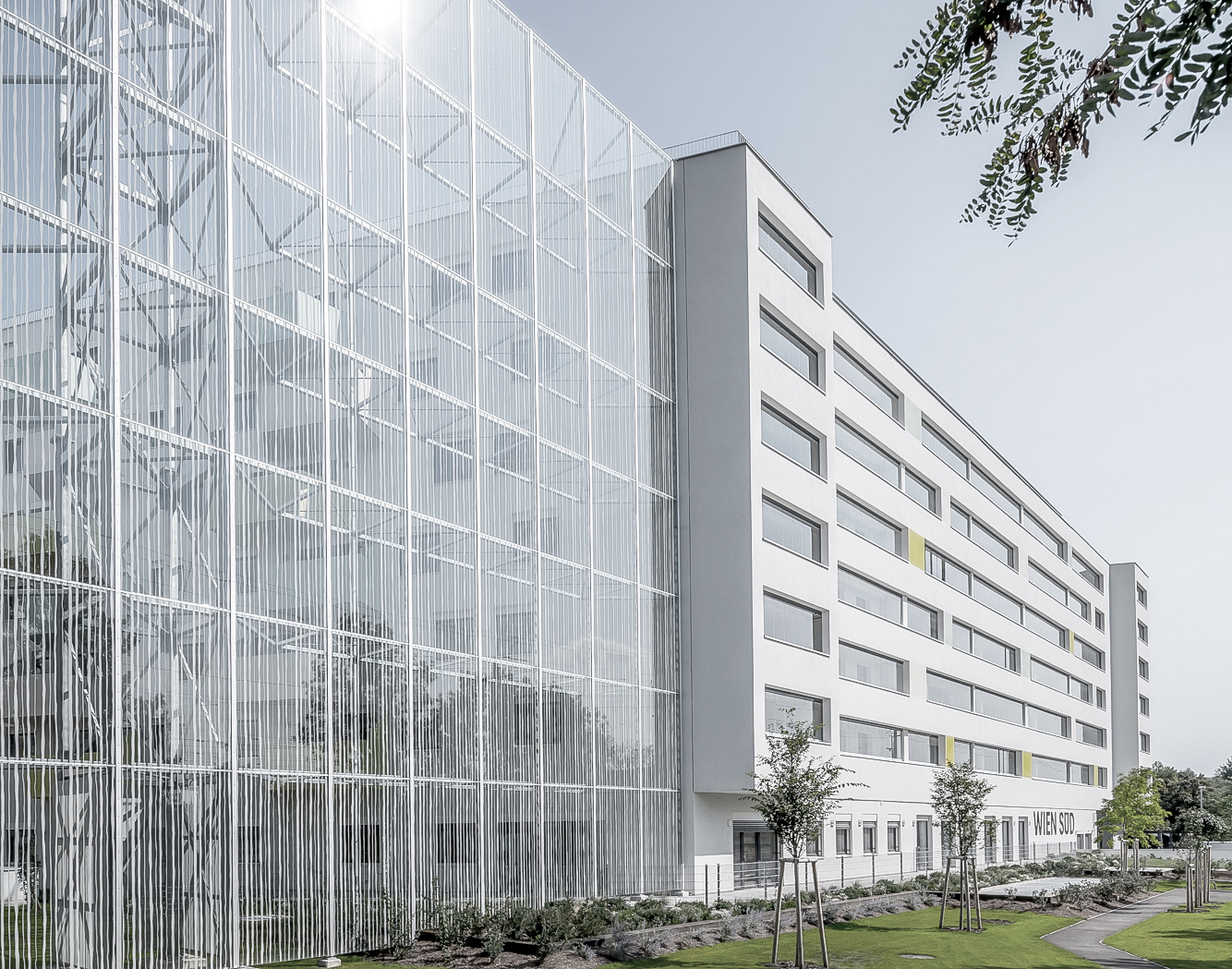
Residential Building Ödenburger Straße – Network of Communal Areas
| Vienna, 21st district, Austria | |
| Subsidized housing | |
| GFA: 27,016 m² | |
| 198 apartments |
The residential building in Vienna’s 21st district impresses with a generous offer of unique community spaces and a sustainable social mix.
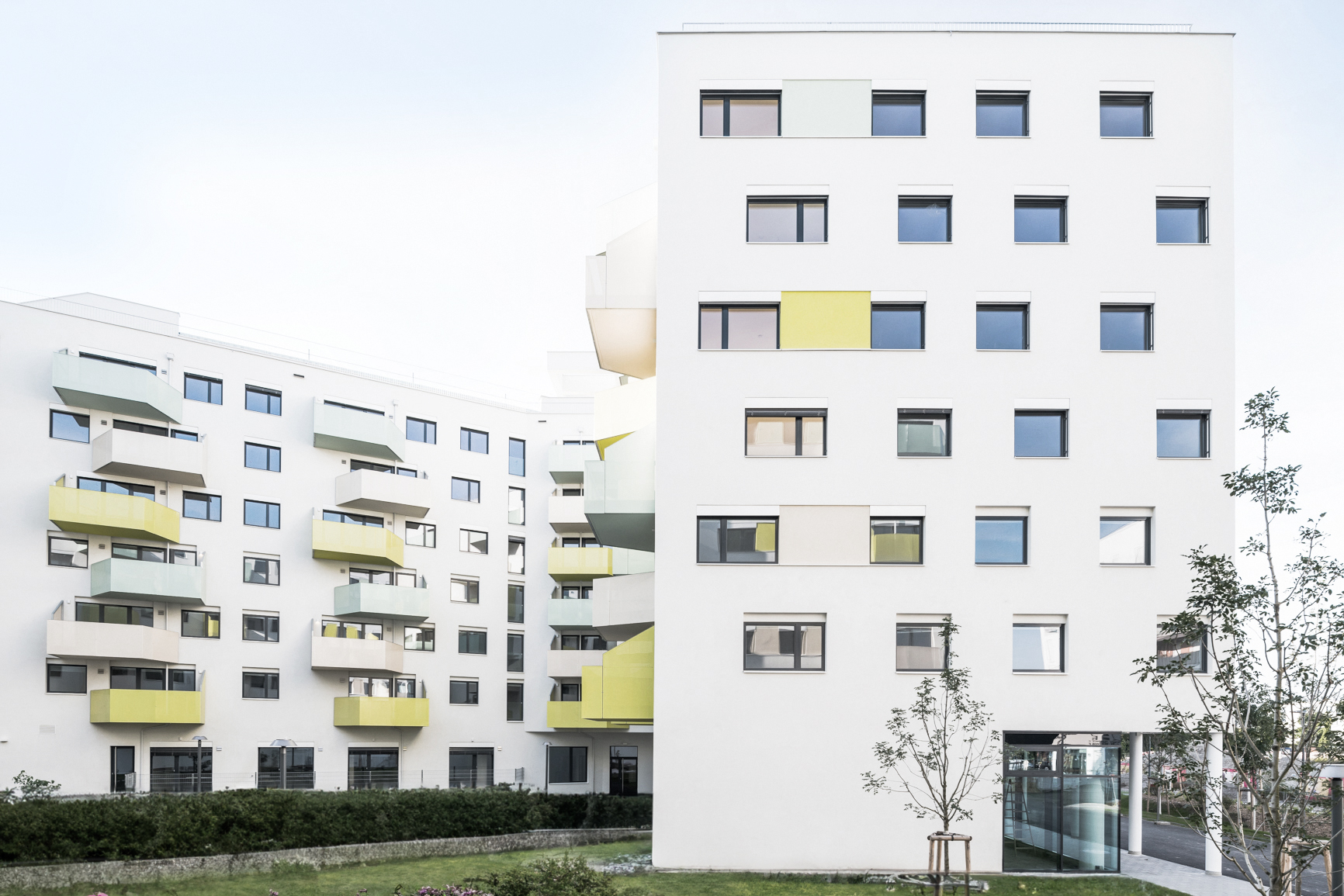
Shaped in their scale, positioning as well as orientation in relation to the neighboring buildings, the structures comprise two open courtyards that form generous open spaces and rest areas with integrated pocket parks. The open courtyard to the southwest, together with the neighboring building site and through the noise protection glazing placed to seal off the S-Bahn, also forms an attractive inner courtyard with a small children’s playground that spans the building site.
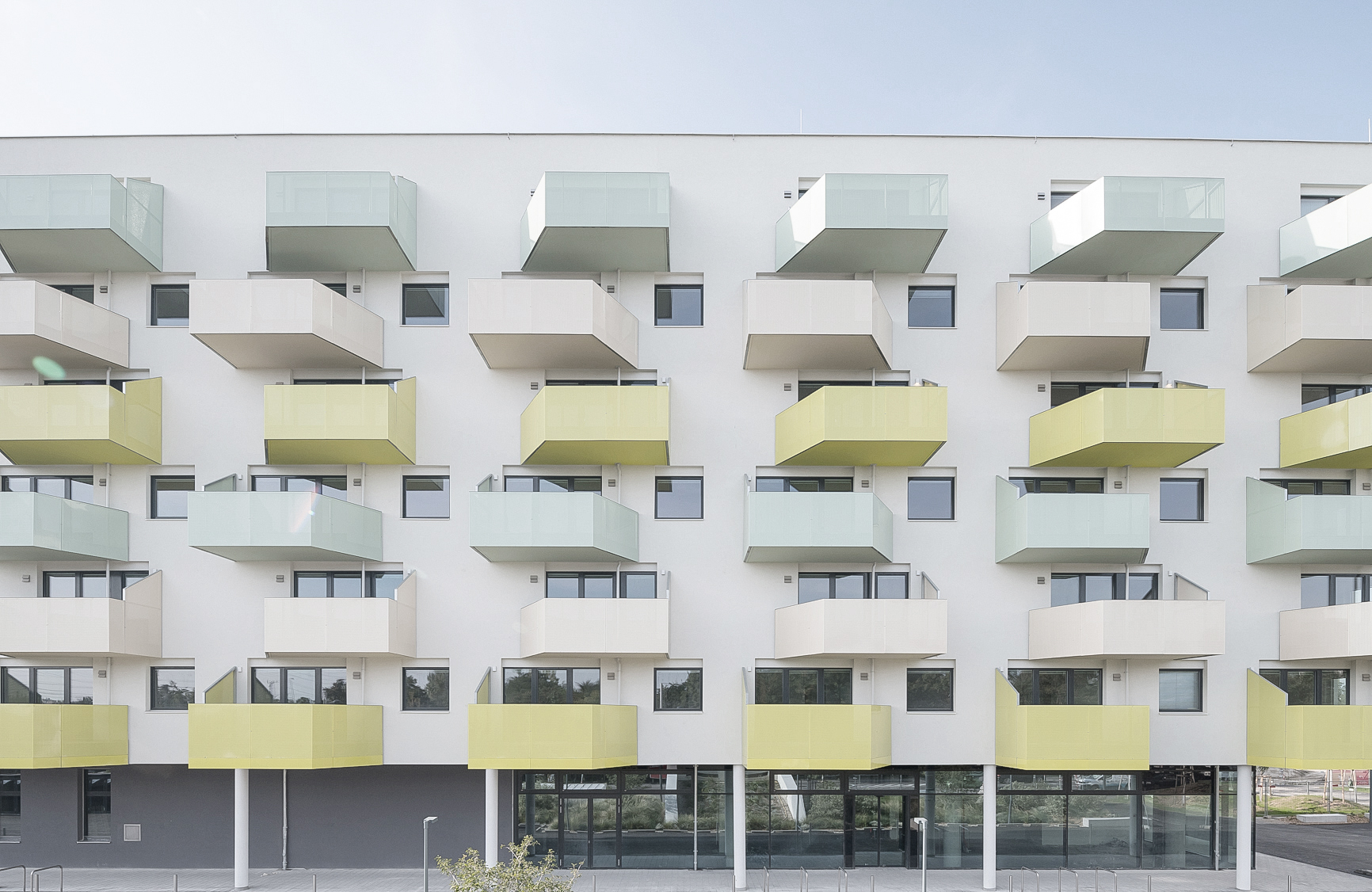
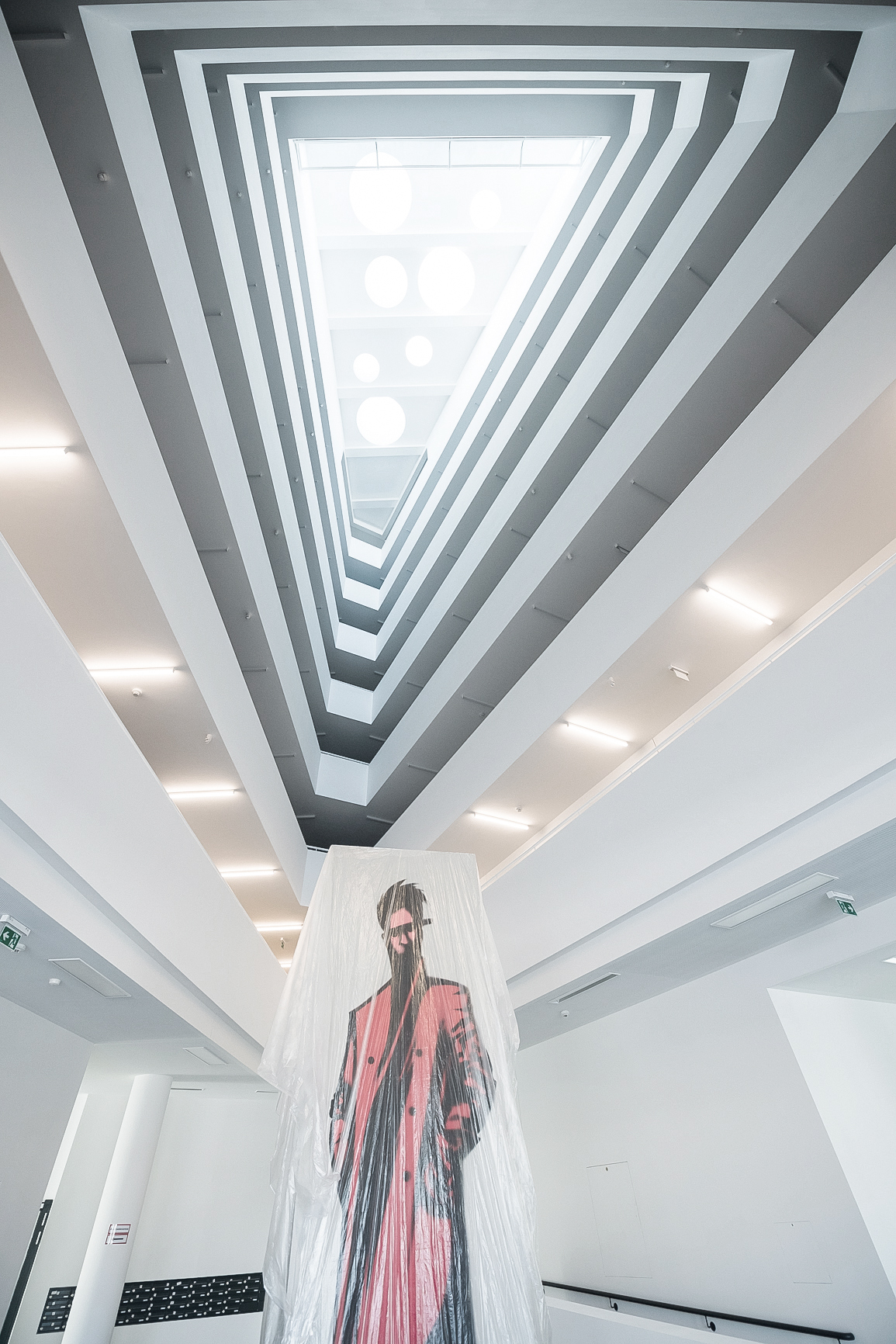
The staircases lead to the apartments via hall-like, light-flooded access corridors. The access corridors become places of encounter and communication through extensions and visual links in combination with children’s play and community rooms as well as laundry rooms. On the green roof areas, community terraces and areas for urban gardening, pergolas with PV elements, and a fitness room with a community pool form further different communication and recreation areas.
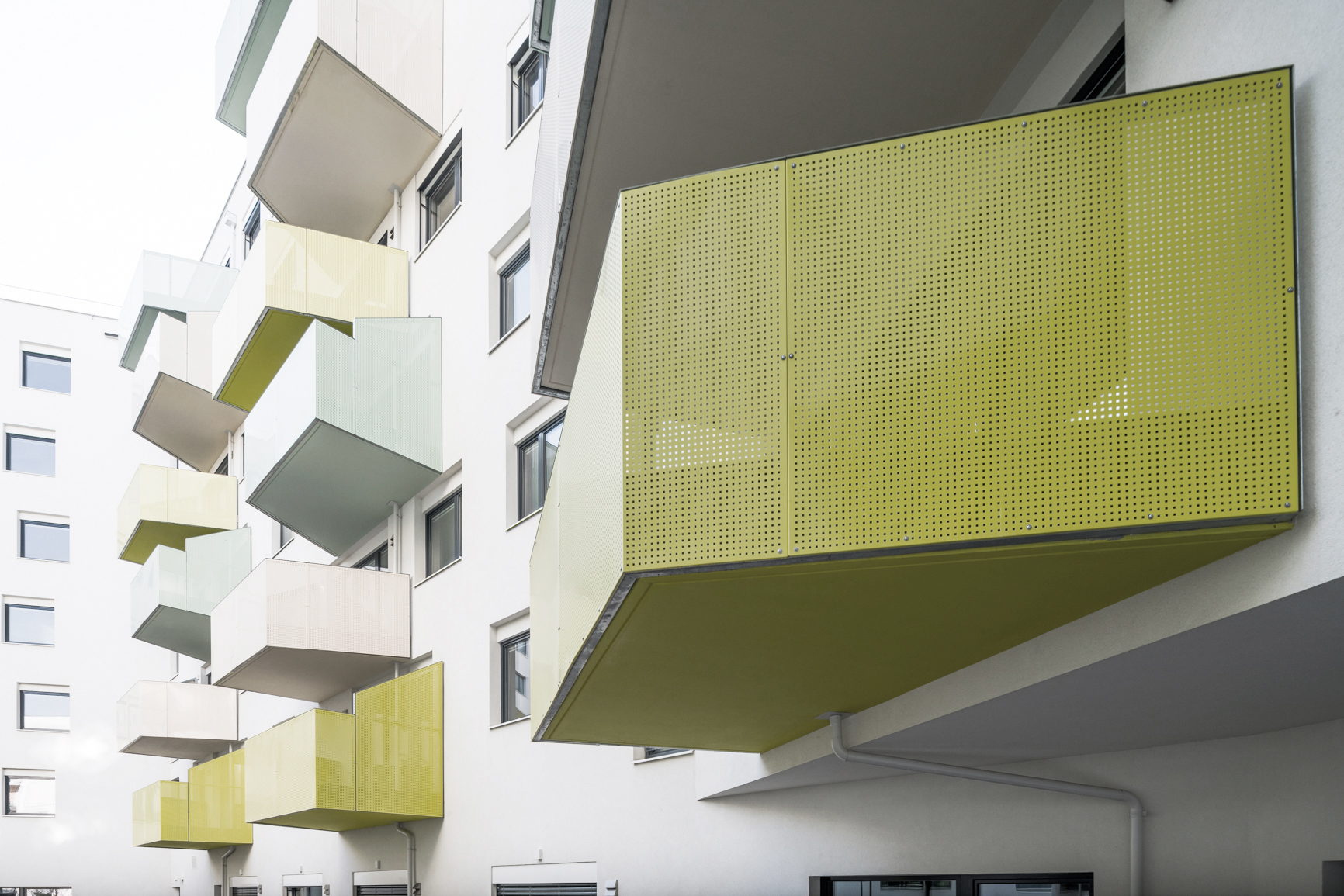
In the sense of social mixing, a total of 198 apartments were created: a mix of 91 subsidized rental apartments, 47 smart apartments and 60 privately financed condominiums, as well as 5 business premises, a local supplier and an SOS Kinderdorf residential home with 12 places.
DELTA Scope
| Basic evaluation |
| Preliminary planning, design planning, approval planning, implementation planning |
| Preparation of award of contract, participation in award of contract |
| Object supervision, object support and documentation |
Special Features
| 47 SMART apartments |
| SOS Children’s Village Residence |
| Extensive range of communal areas |
| Attractive roofscape with community pool |
