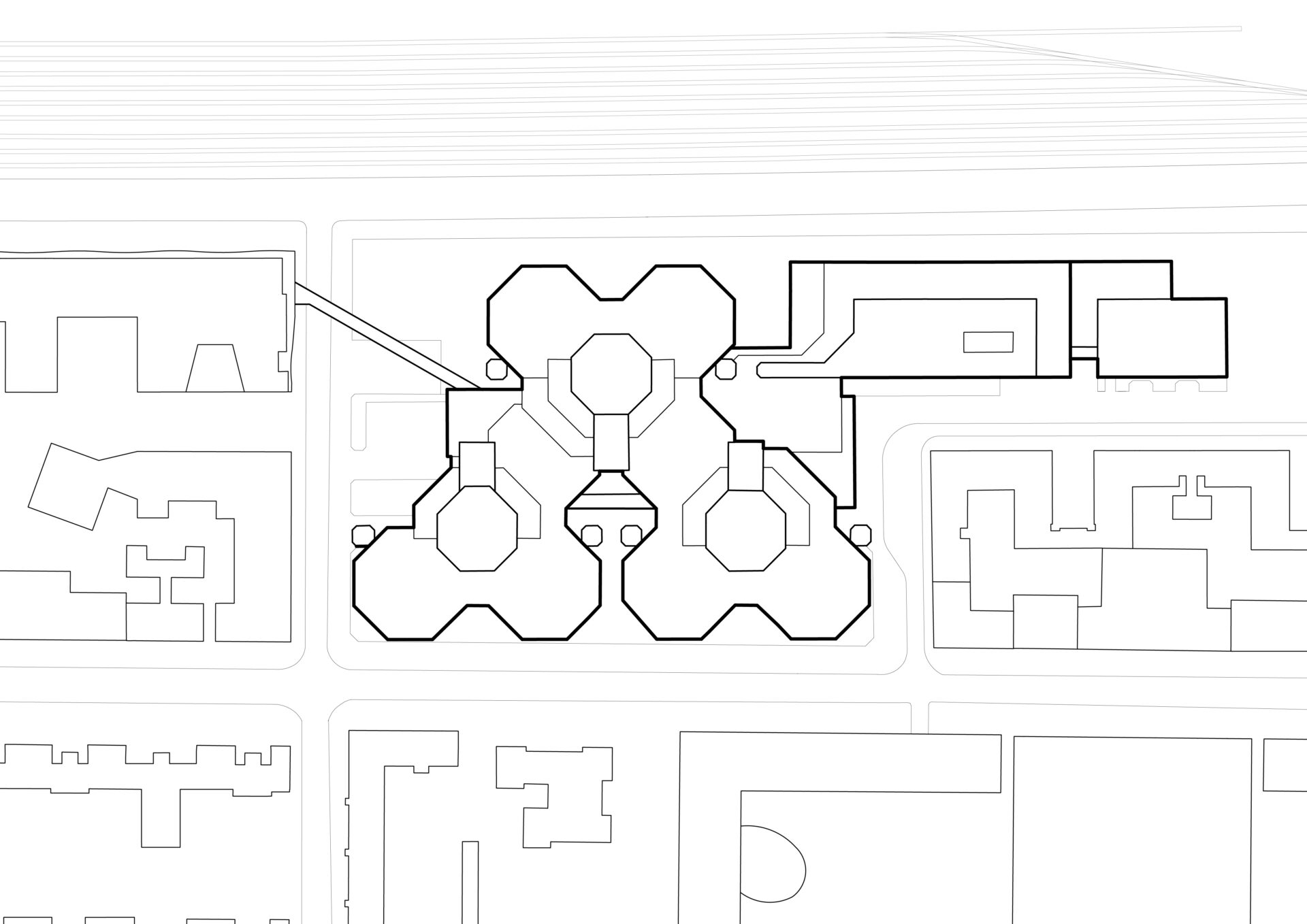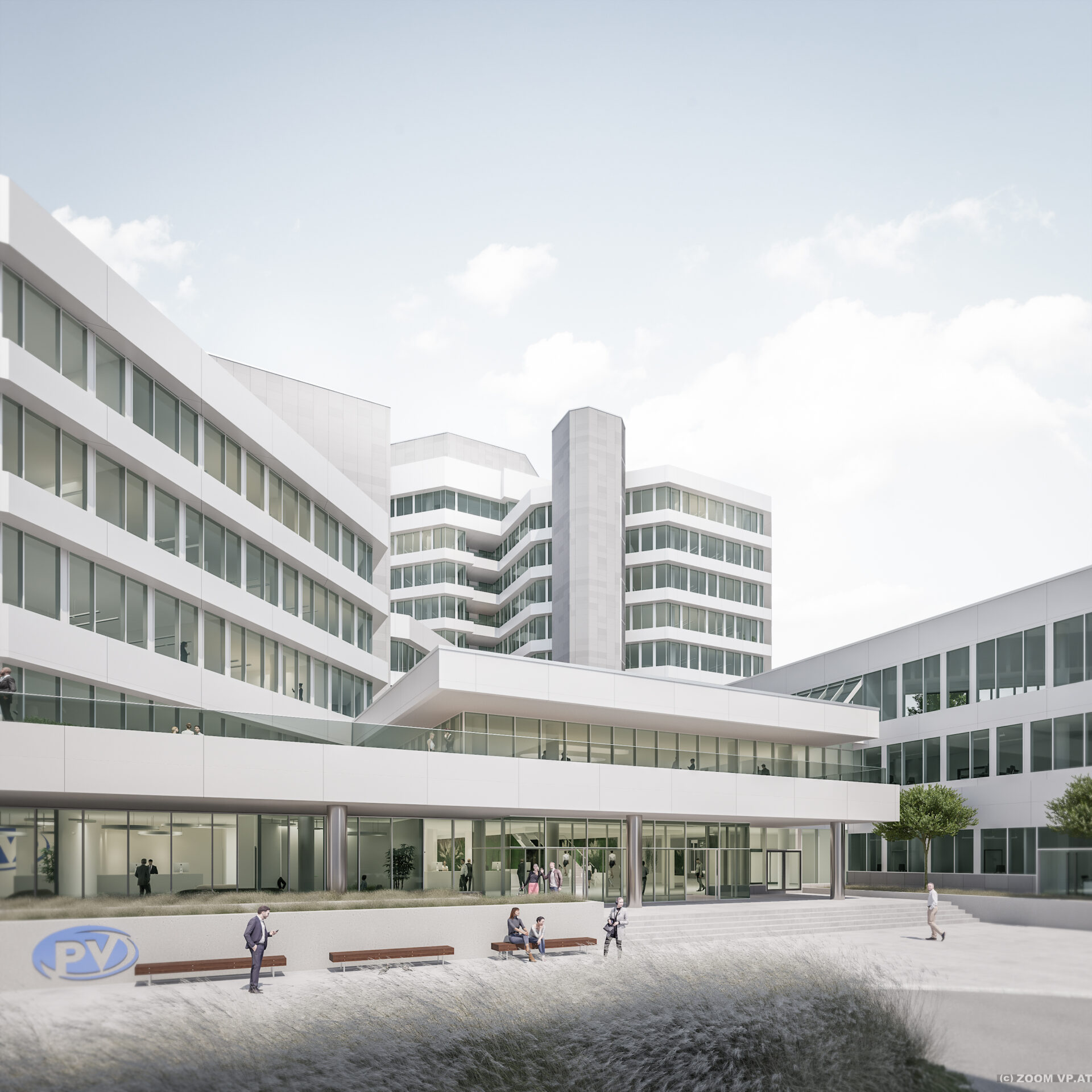
General Refurbishment of the Vienna Pension Insurance Institution – “PVA Wien”
| Vienna, Austria | |
| In cooperation with “Karl und Bremhorst Architekten” | |
| Client: PVA | |
| Project duration: 2022 – current | |
| GFA: 120,000 m² |
The PVA has defined clear goals for the general renovation of its main building, which necessitates a transformation of the aging building. The PVA’s main site is to be transformed into a modern and forward-looking building.
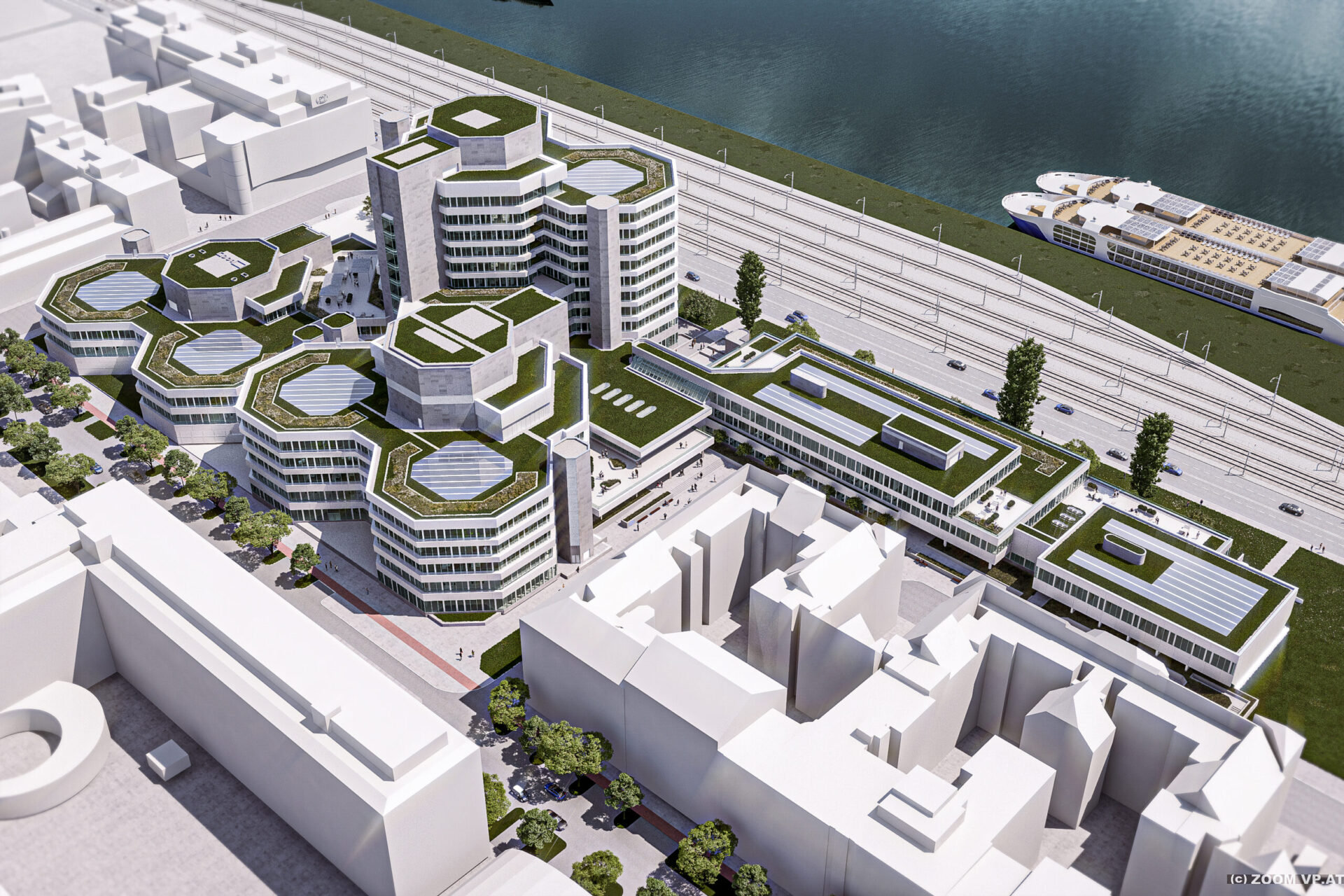
The building, which covers around 120,000 m², houses not only the office space of the Vienna headquarters of the Pension Insurance Institution, but also the Center for Outpatient Rehabilitation and the Vienna regional office of the Pension Insurance Institution with a corresponding customer traffic.
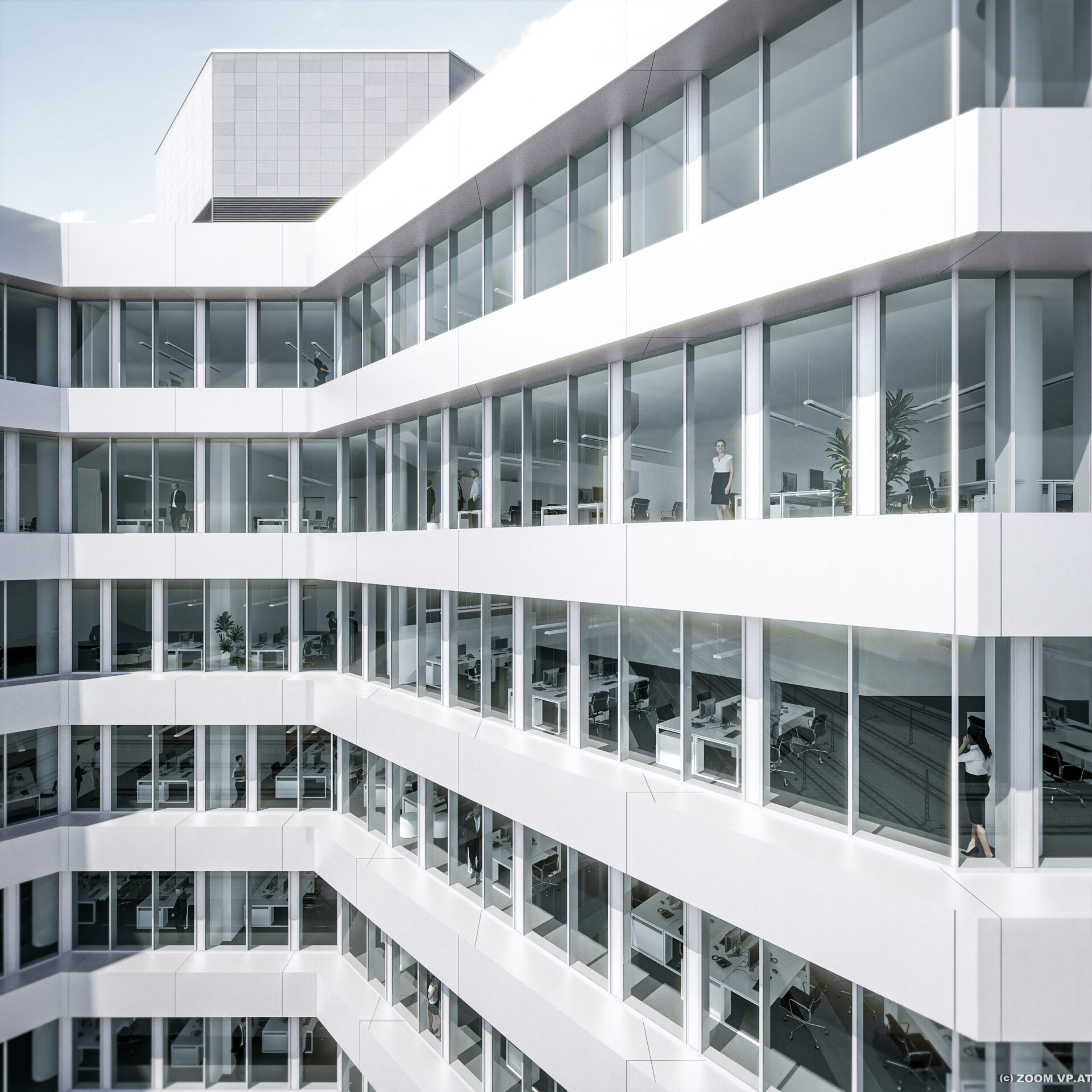
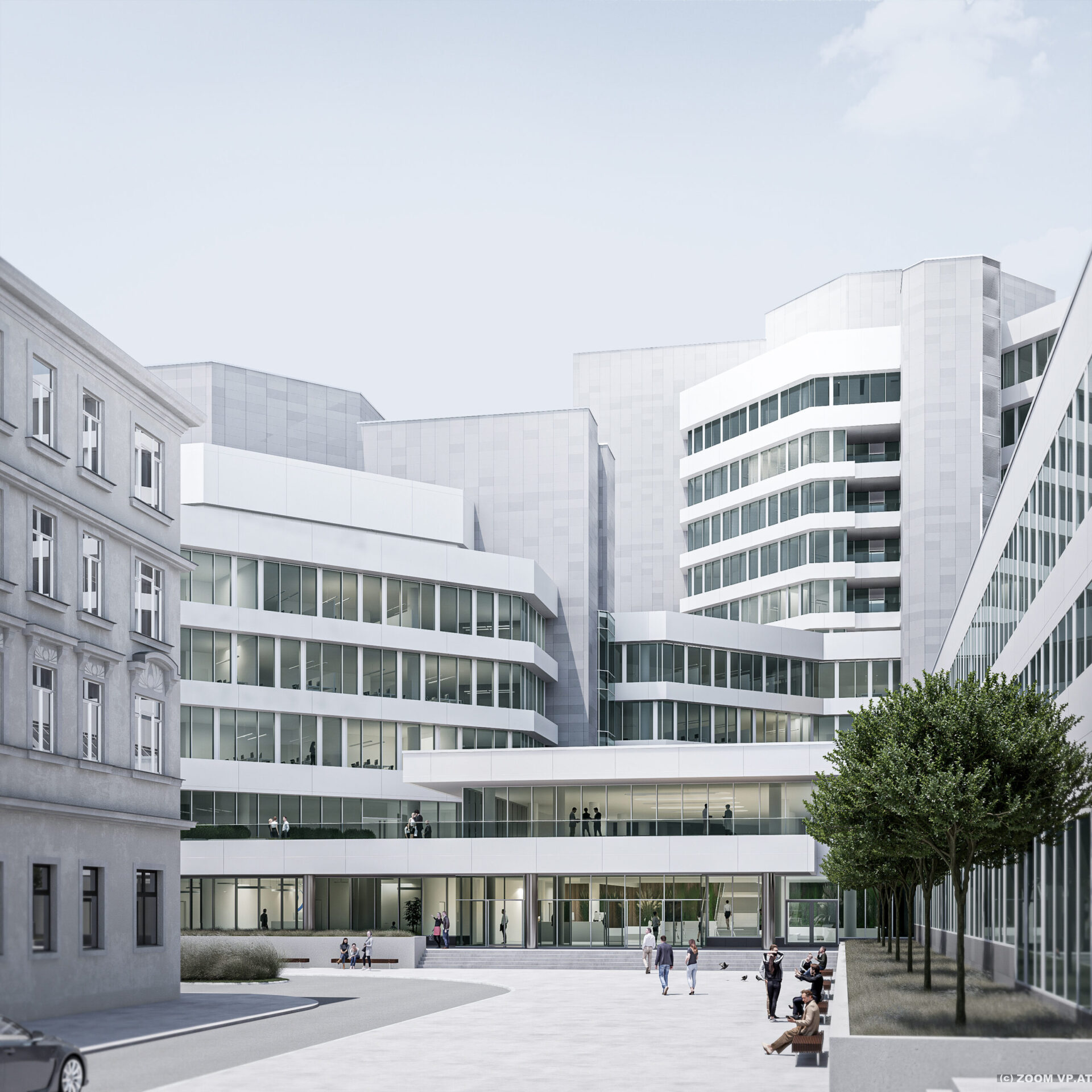
The high sustainability and energy efficiency requirements defined in advance are significantly achieved by a well thought-out, future-oriented facade and energy concept.
Diagram
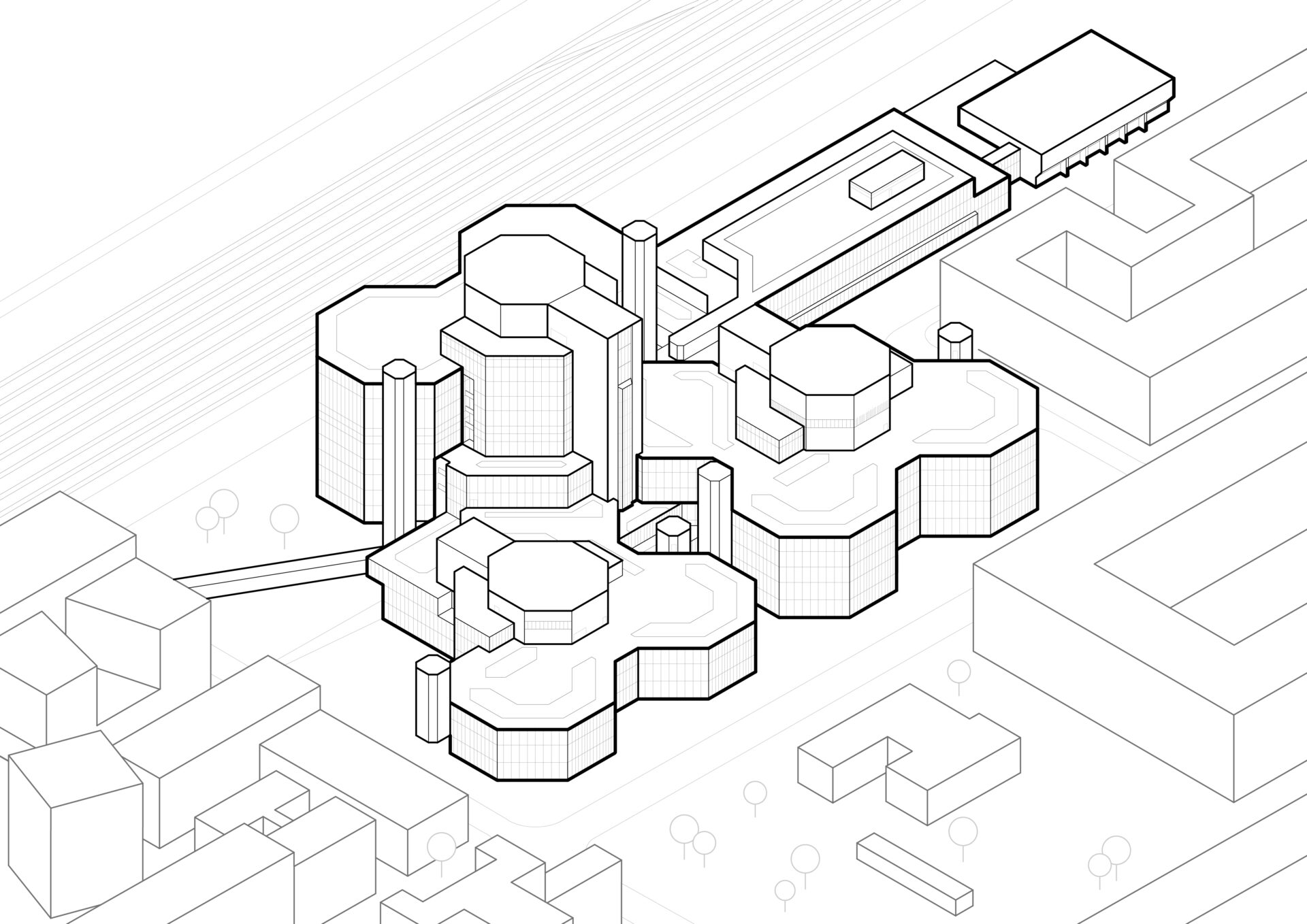
DELTA Scope
| Basic evaluation |
| Preliminary planning |
| Design planning |
| Approval planning |
| Implementation planning |

