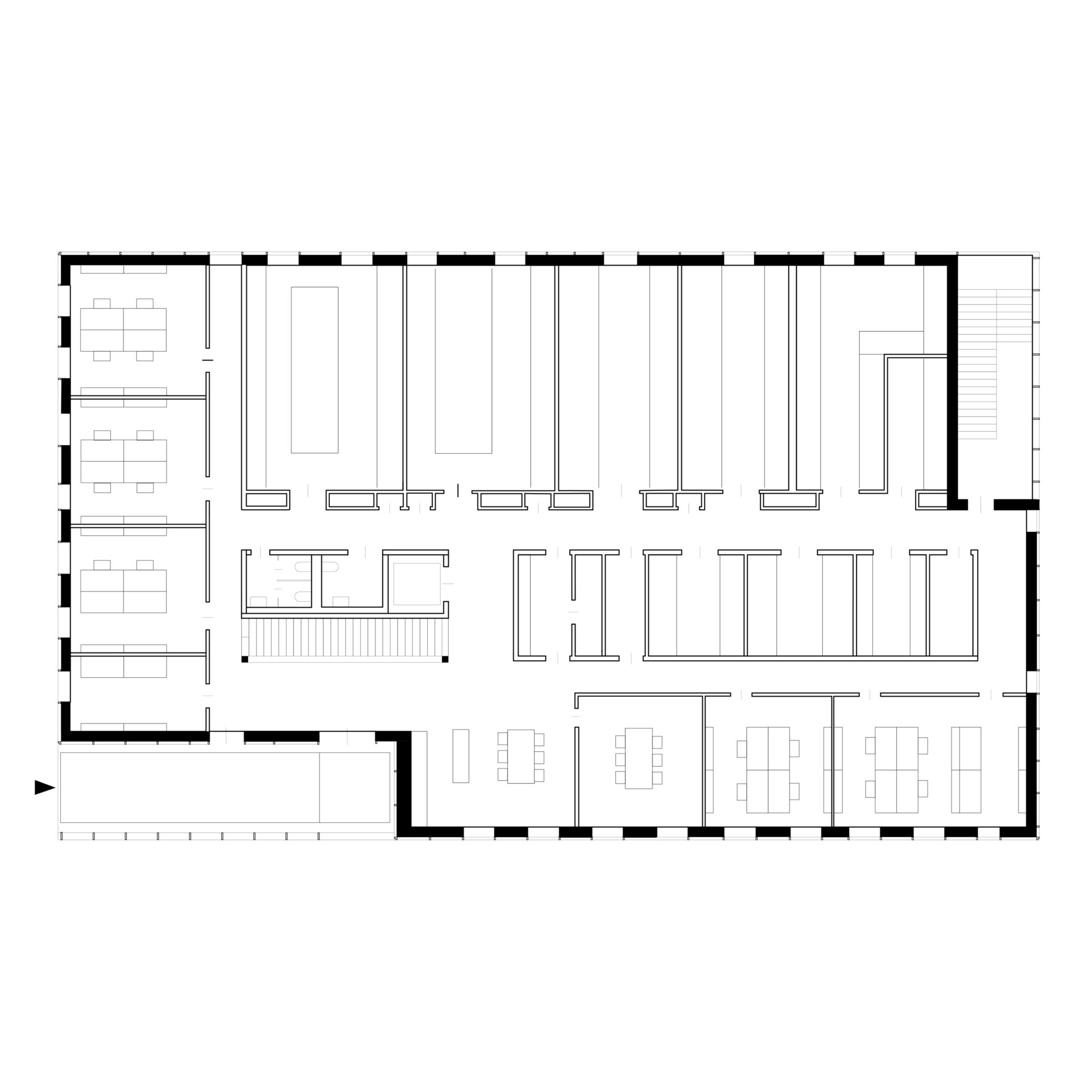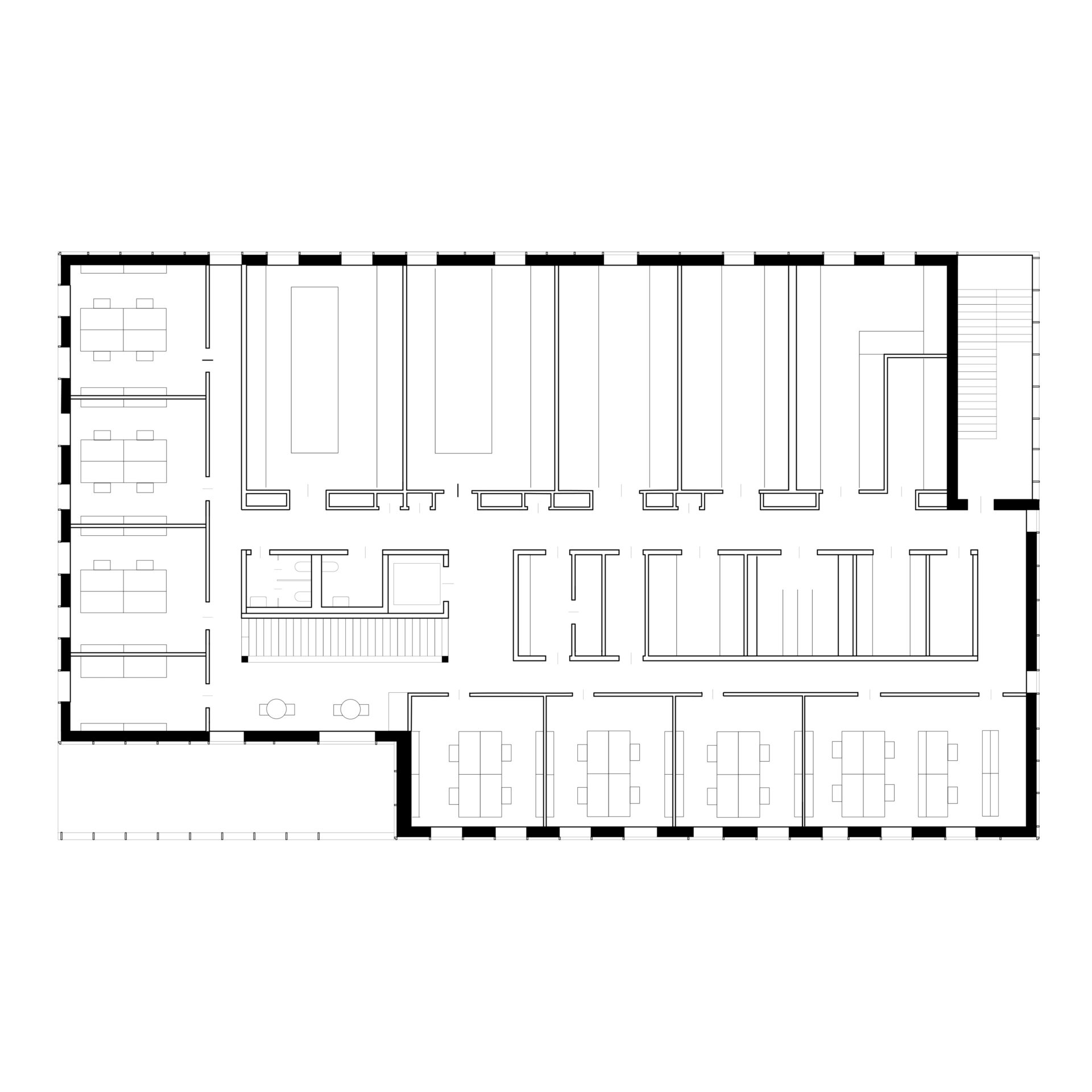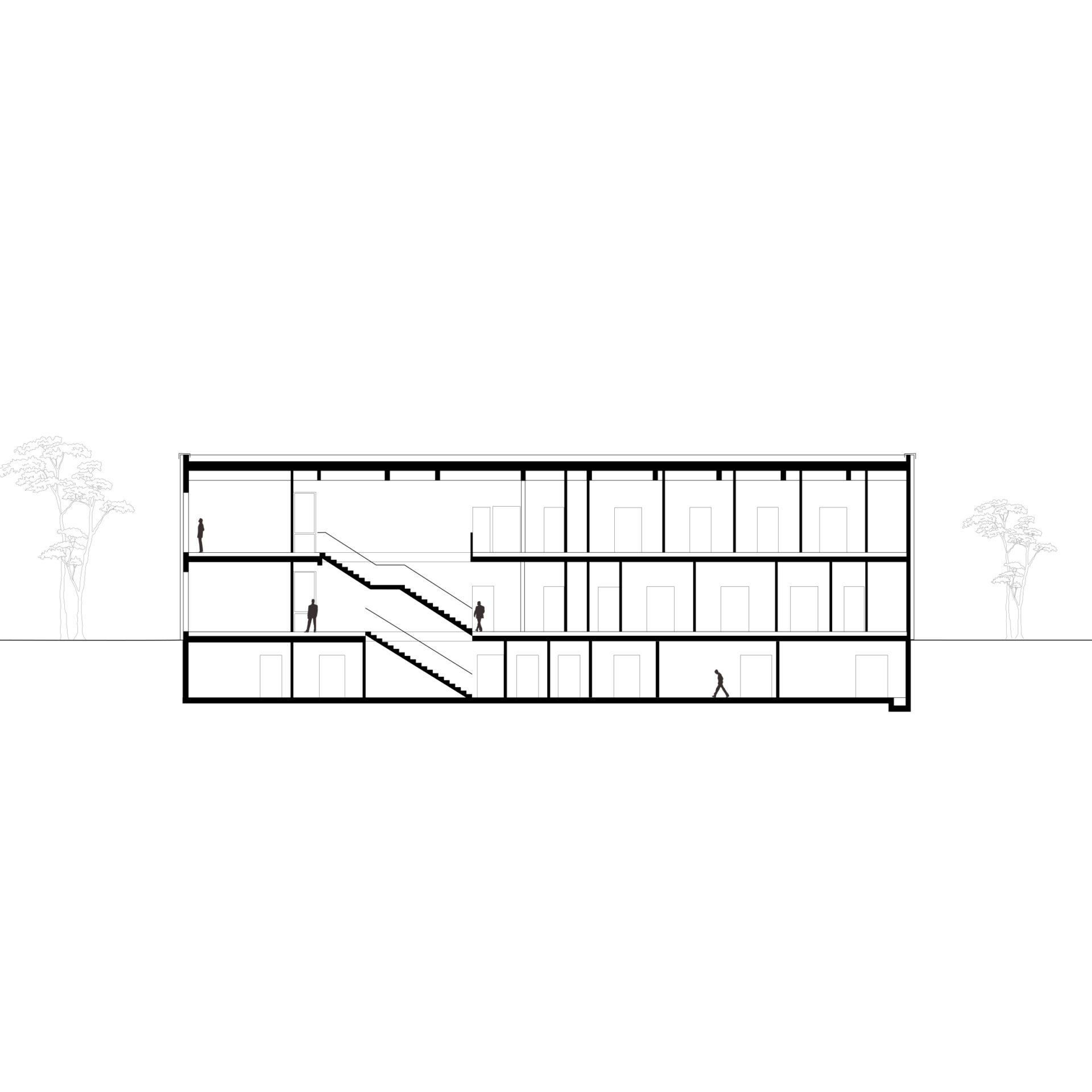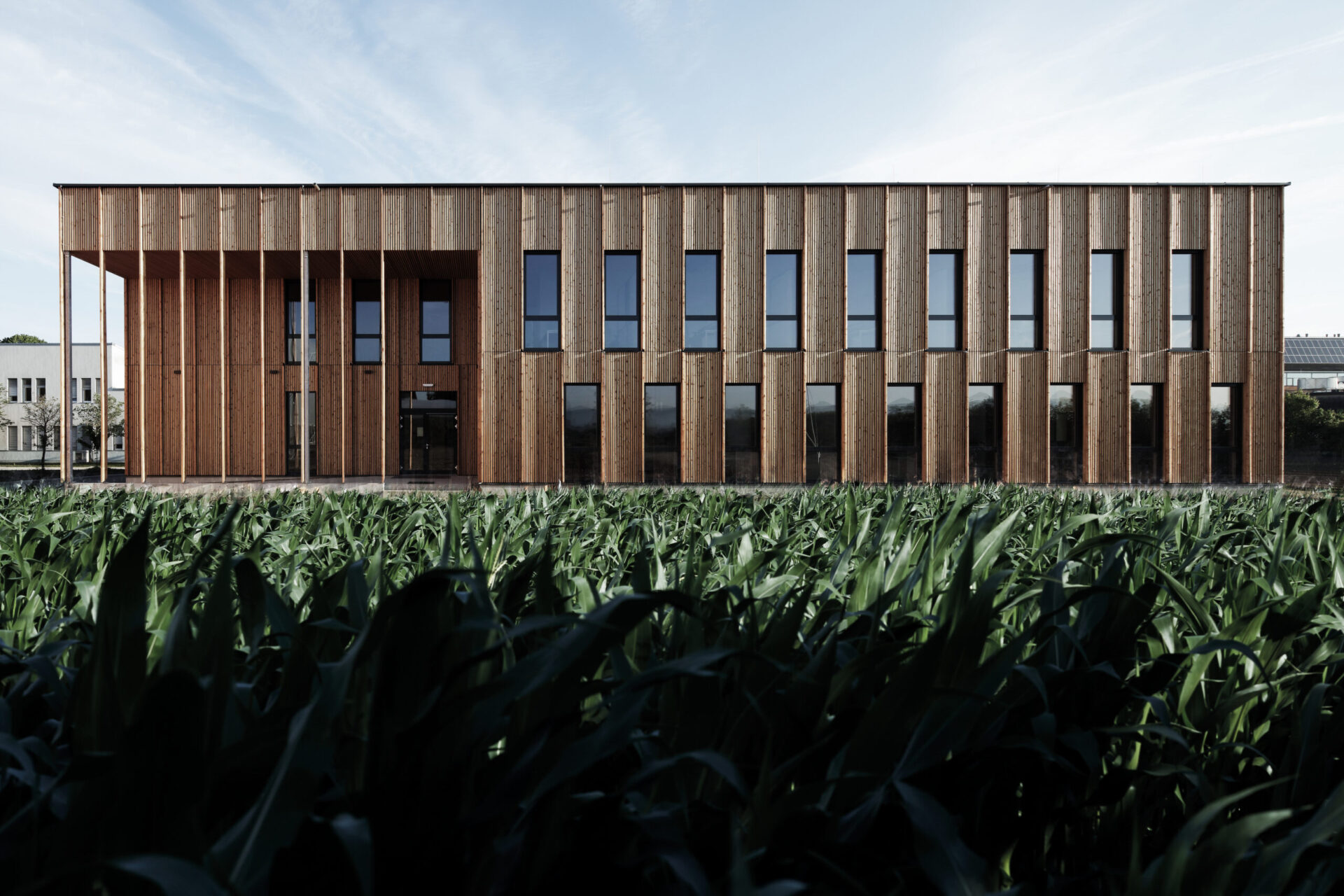
IFA Tulln (BOKU) – First laboratory in timber construction
| Tulln, Austria | |
| In cooperation with SWAP Architects | |
| Client: Bundesimmobiliengesellschaft | |
| Project duration: 12/2015-03/2017 | |
| Investments approx. 3.8 million euros | |
| Net floor space: approx. 1,300 m² |
The University of Natural Resources and Applied Life Sciences (BOKU) in Tulln focuses on research into renewable raw materials. In keeping with this focus, Austria’s first laboratory building made of wood was opened there. The natural material runs through all levels – from the facade to the elevator shaft – and the building was awarded the Timber Construction Prize 2018 for this achievement.
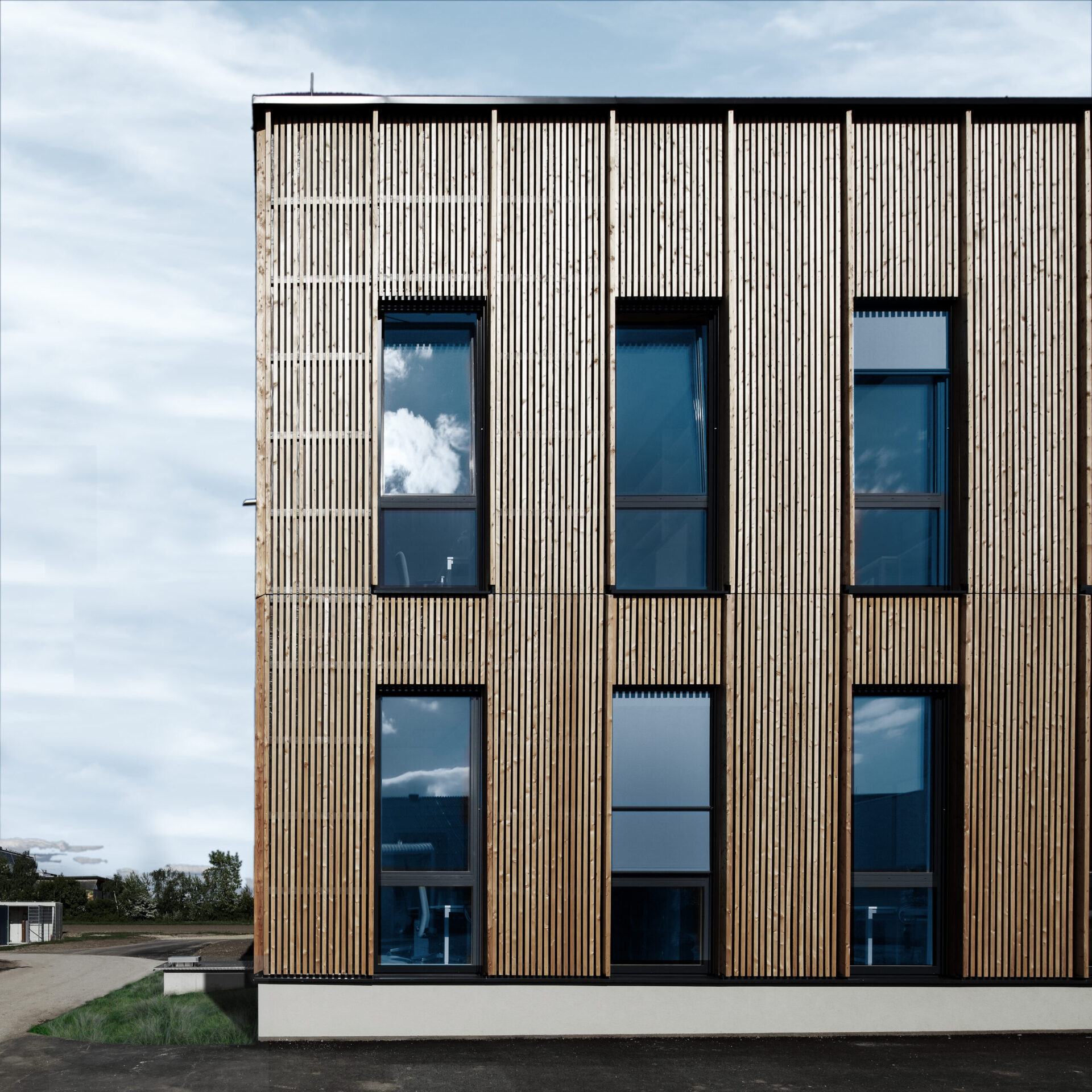
The 1,300 m² building of the University of Natural Resources and Applied Life Sciences (BOKU), which now houses offices and laboratories with partial teaching facilities of the Interuniversity Department of Agricultural Biotechnology (IFA), was constructed using around 500 cubic meters of local timber. The different requirements for space and function were solved with a clear and linear zoning, which nevertheless can be flexibly configured in itself. This is achieved through non-load-bearing partition walls and functional arrangements: well-lit offices are oriented towards the south, while glare-free northern light enters the laboratories.
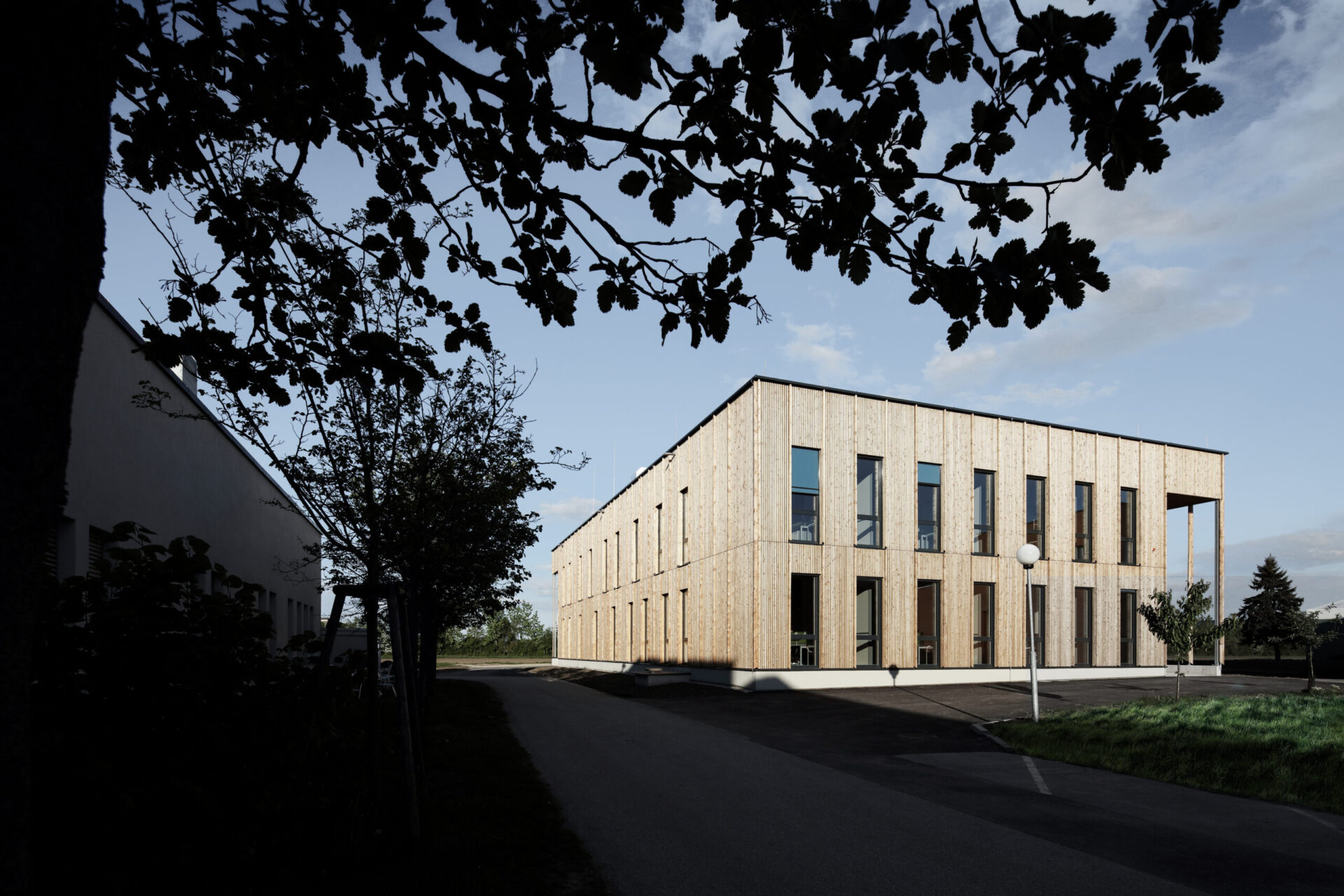
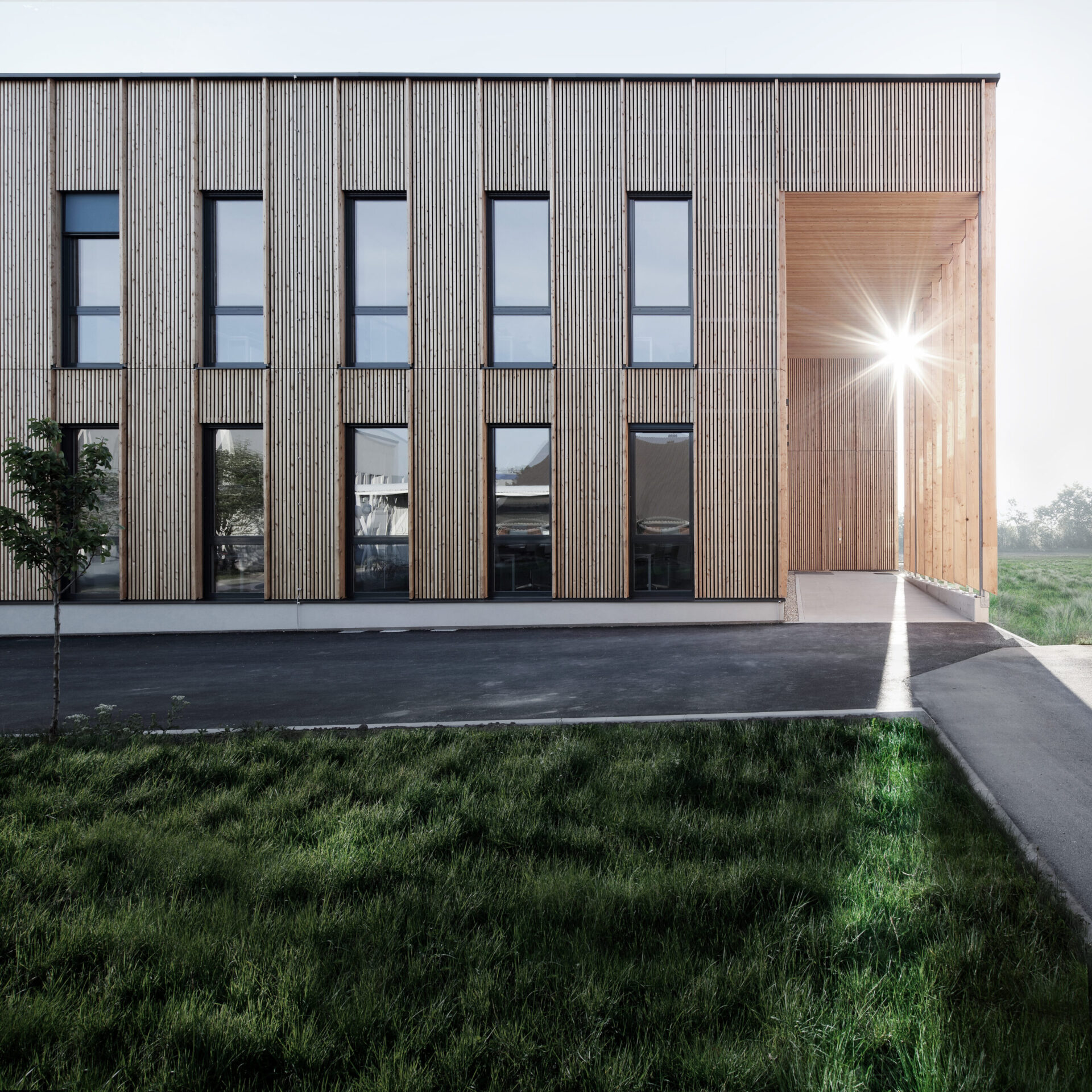
Connecting with nature was not only a factor in the choice of materials; large window areas were arranged so that they offer a view of the surrounding fields and farmland. The natural element of wood runs through the entire building – from the facade to the elevator shaft – which ensures a pleasant indoor climate. On account of their mass, the prefabricated solid wood construction of the façade elements guarantees the sound and vibration protection required in such an environment. Overall, the building is a combination of timber frame and solid wood construction. Thanks to the high-quality insulated thermal building envelope made of untreated larch wood, the new building achieves low-energy standards.
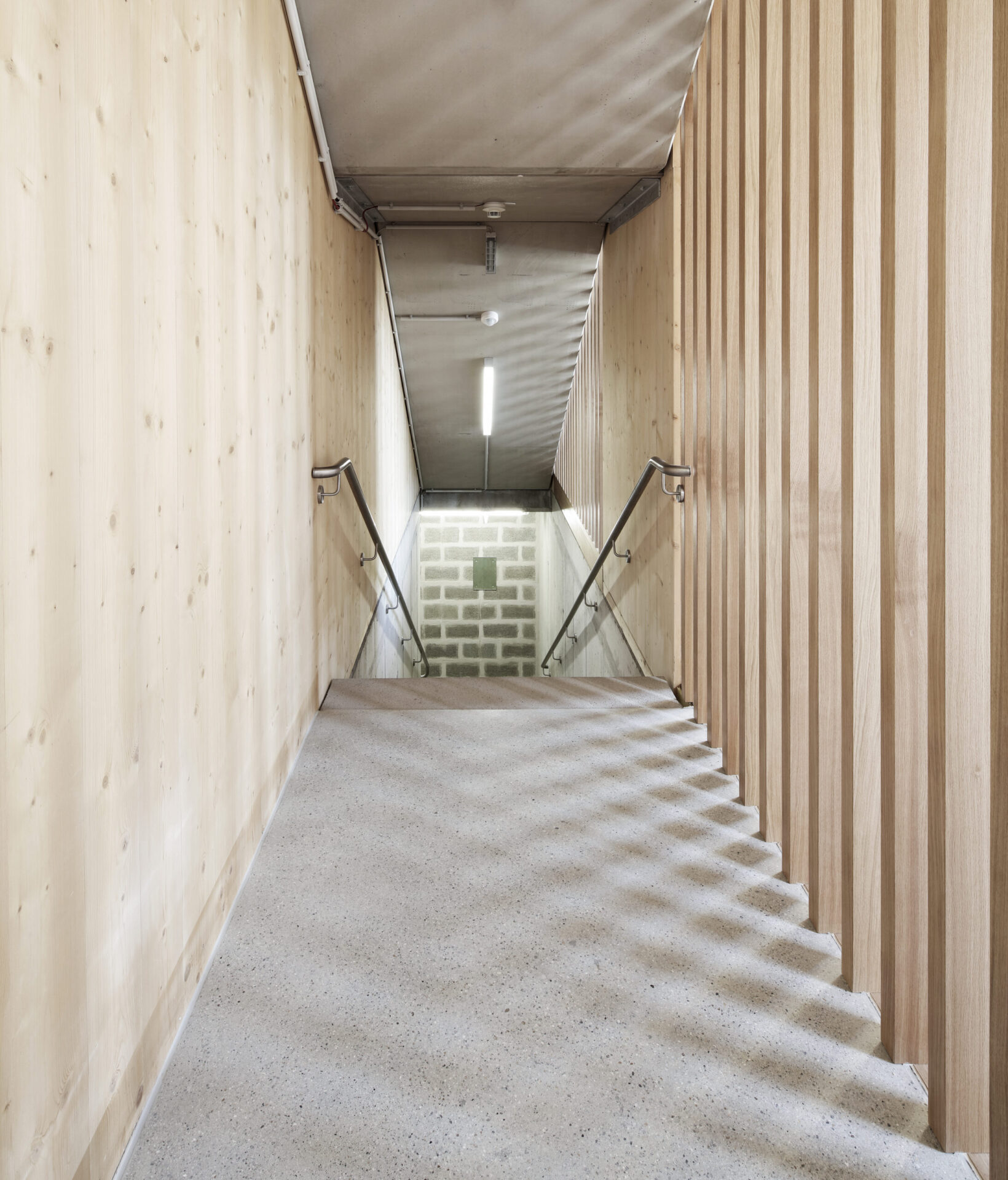
In the summer months, building cooling and external sun protection ensure a pleasant indoor climate. In winter, the underfloor heating system generates comfortable heat via district heating. The entire building services are controlled from the basement.
Diagrams

“The clear volume of the two-story structure impresses with its subtle pragmatism and the sensible use of the CLT construction method. The façade (prefabricated timber frame construction) reflects the clear work processes of a research institution that attaches great importance to the homeliness of the working environment (with partial student operations). The linearly zoned floor plan features well-lit offices facing south and glare-free north light in the laboratories. In the industrial-grade circulation zone implemented throughout, even the elevator shaft is of CLT construction. Thanks to the clear zoning with variable room boundaries, not only the orientation in the building, but also the interplay between construction technology and use has been masterfully solved.”
Jury statement for the Lower Austrian Timber Construction Prize 2018
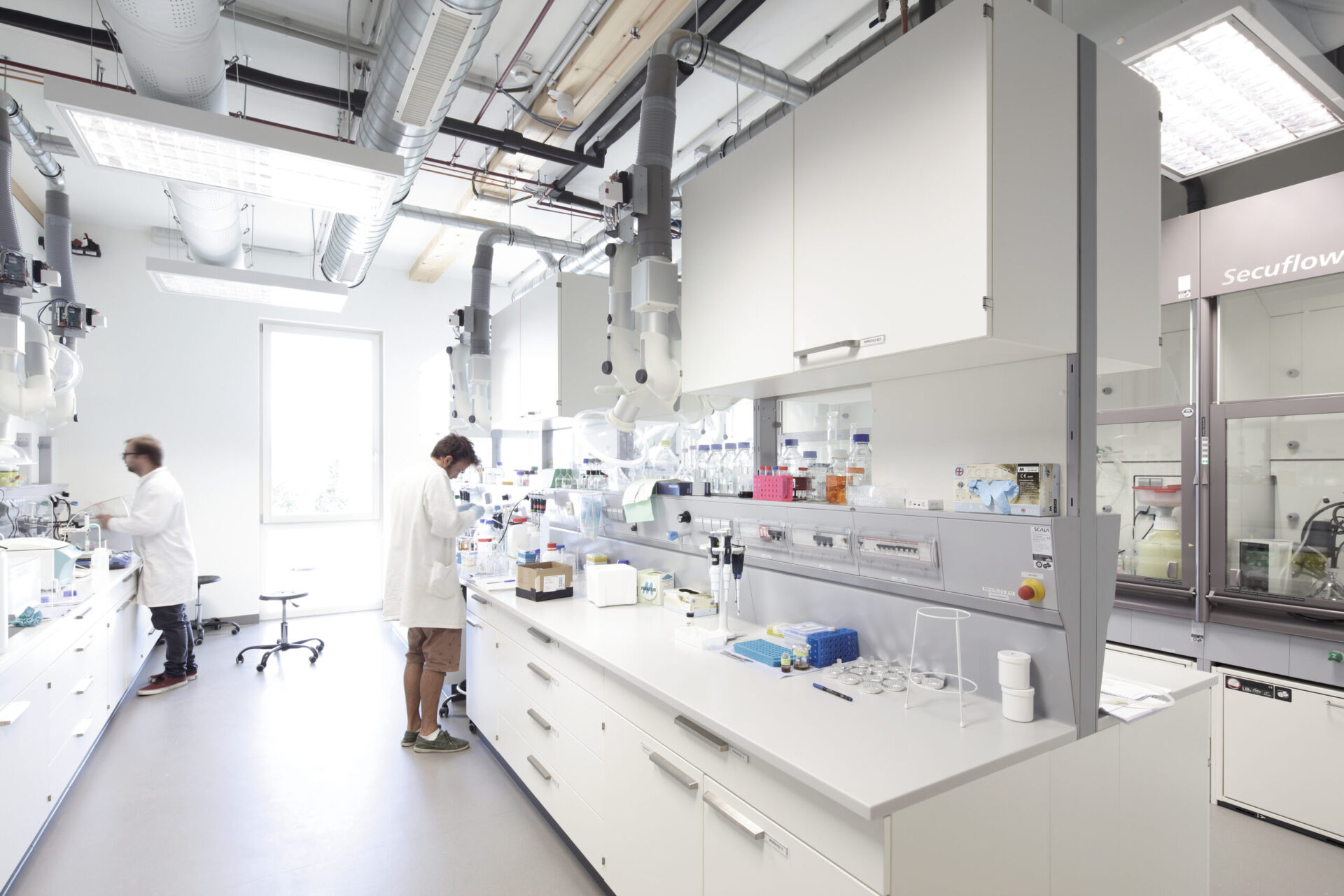
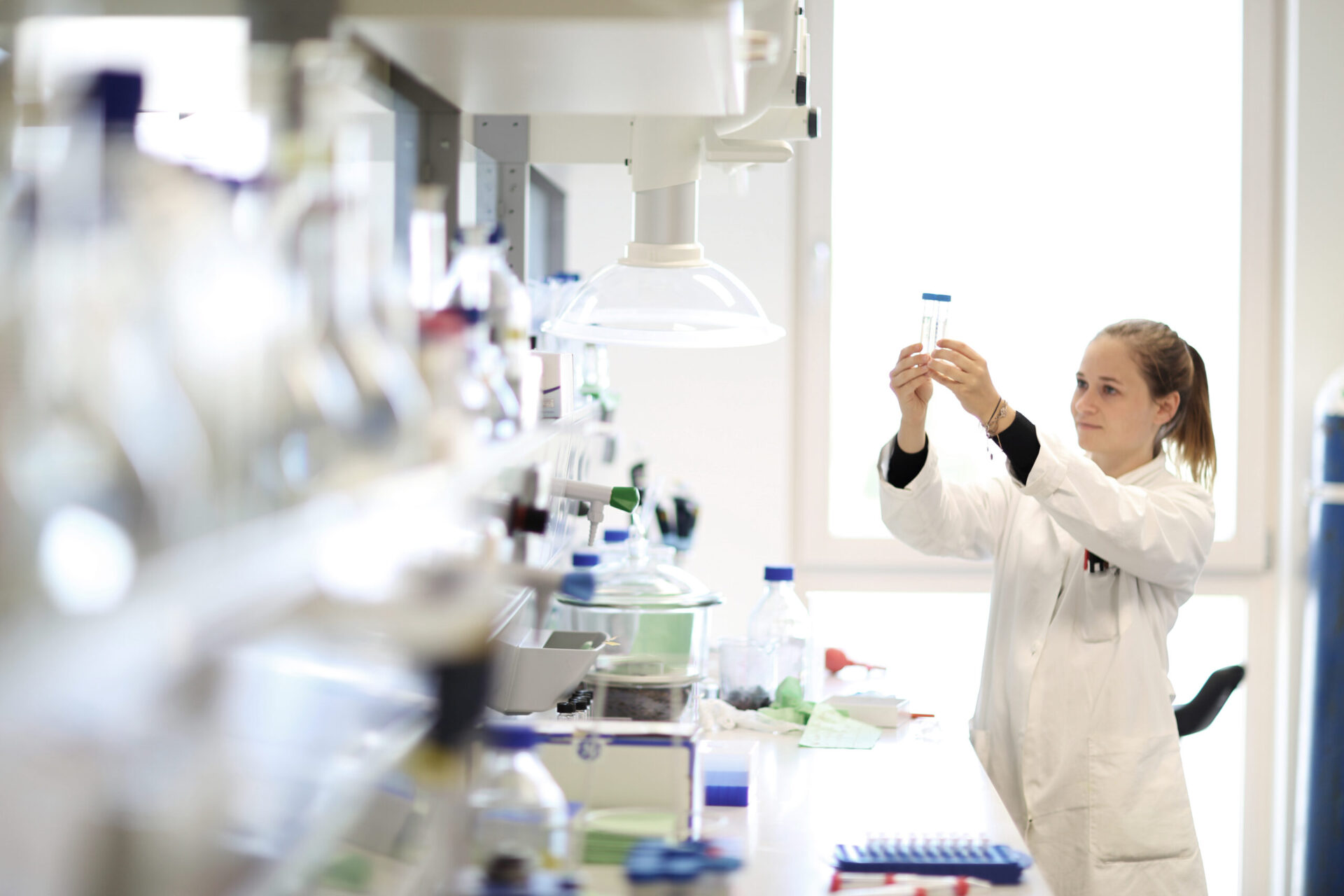
DELTA Scope
| Local construction supervision |
| Tendering and awarding |
| Integrating overall coordination |
Special Features
| First laboratory as a wooden building in Austria |
| Low energy house standard |
| Short construction phase due to high degree of prefabrication |
| CLT construction |
| High flexibility in room design: all partition walls in the building are non-load-bearing |
| Combination of external sun protection (pilaster strip structure) and internal glare protection |
| 400 m³ (about 400 t) CO2 savings |
Awards
| 2018 | • Winner of the Lower Austrian Timber Construction Award in the category: Public & Municipal Buildings |
Press comments
| Distinctive wood aesthetics | Architekturjournal Wettbewerbe |
| BOKU Tulln operates first laboratory building made of wood | Holzbau Austria |
| Laboratory made of wood: BOKU opens sustainable building | Der Standard |

