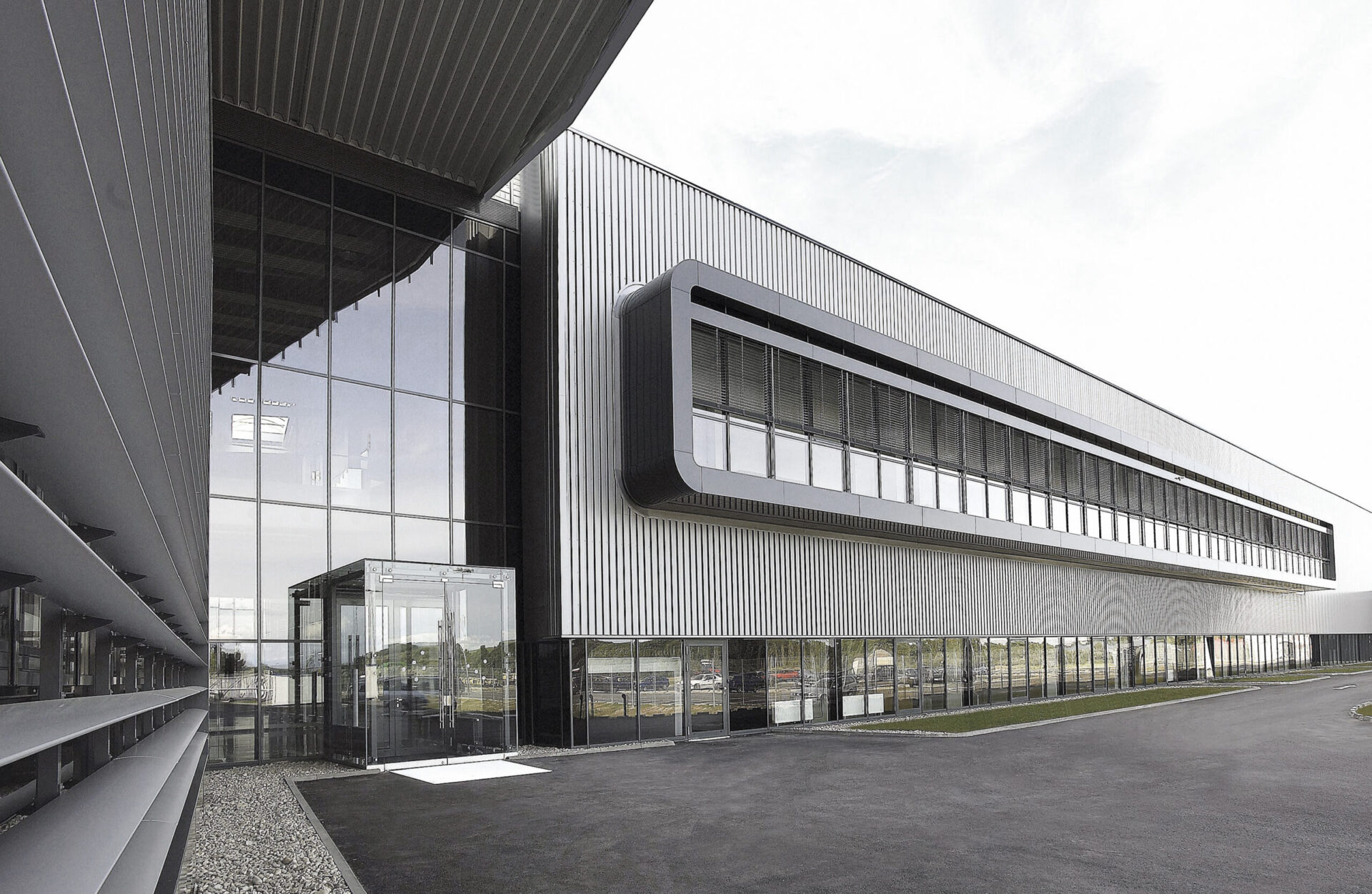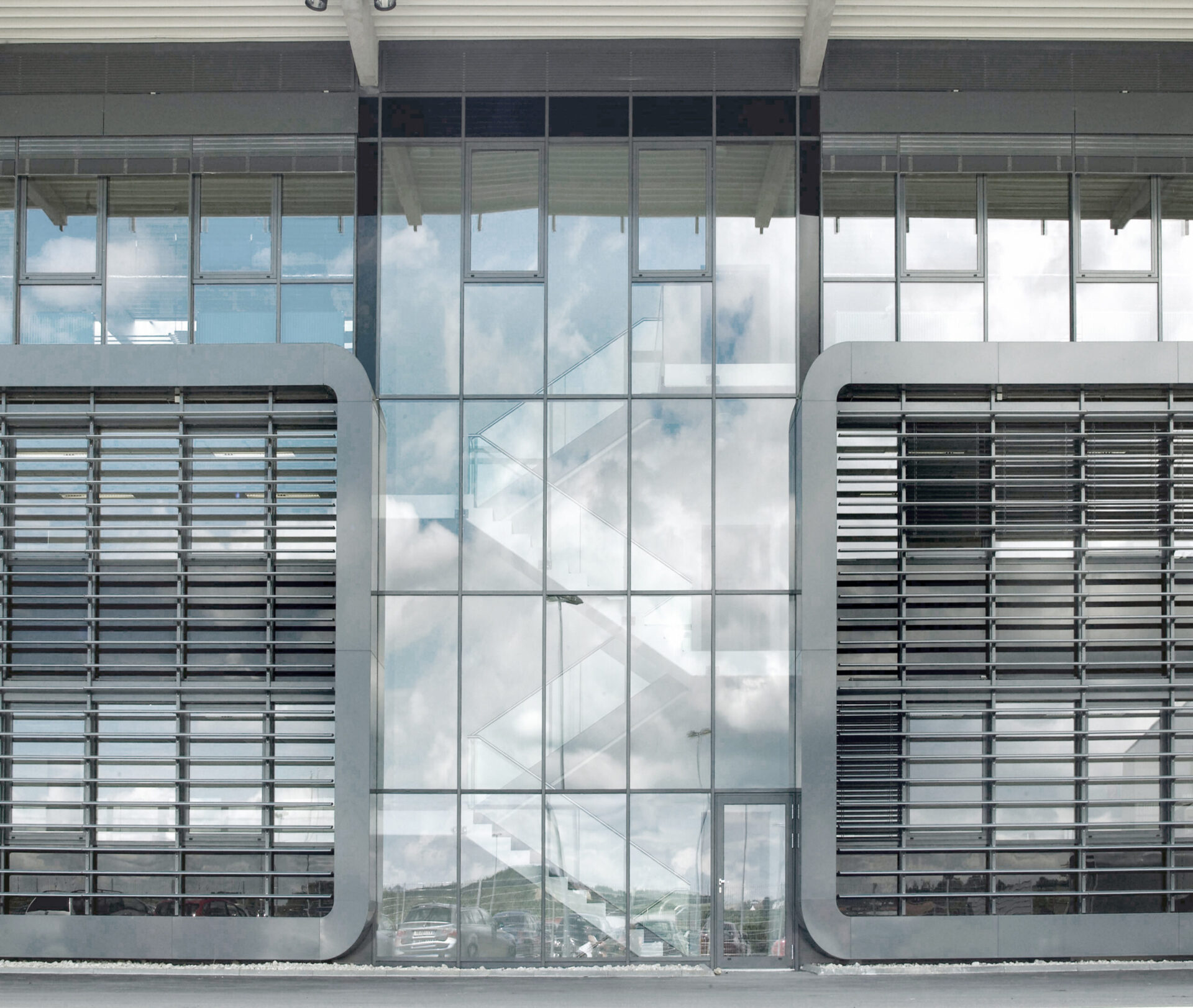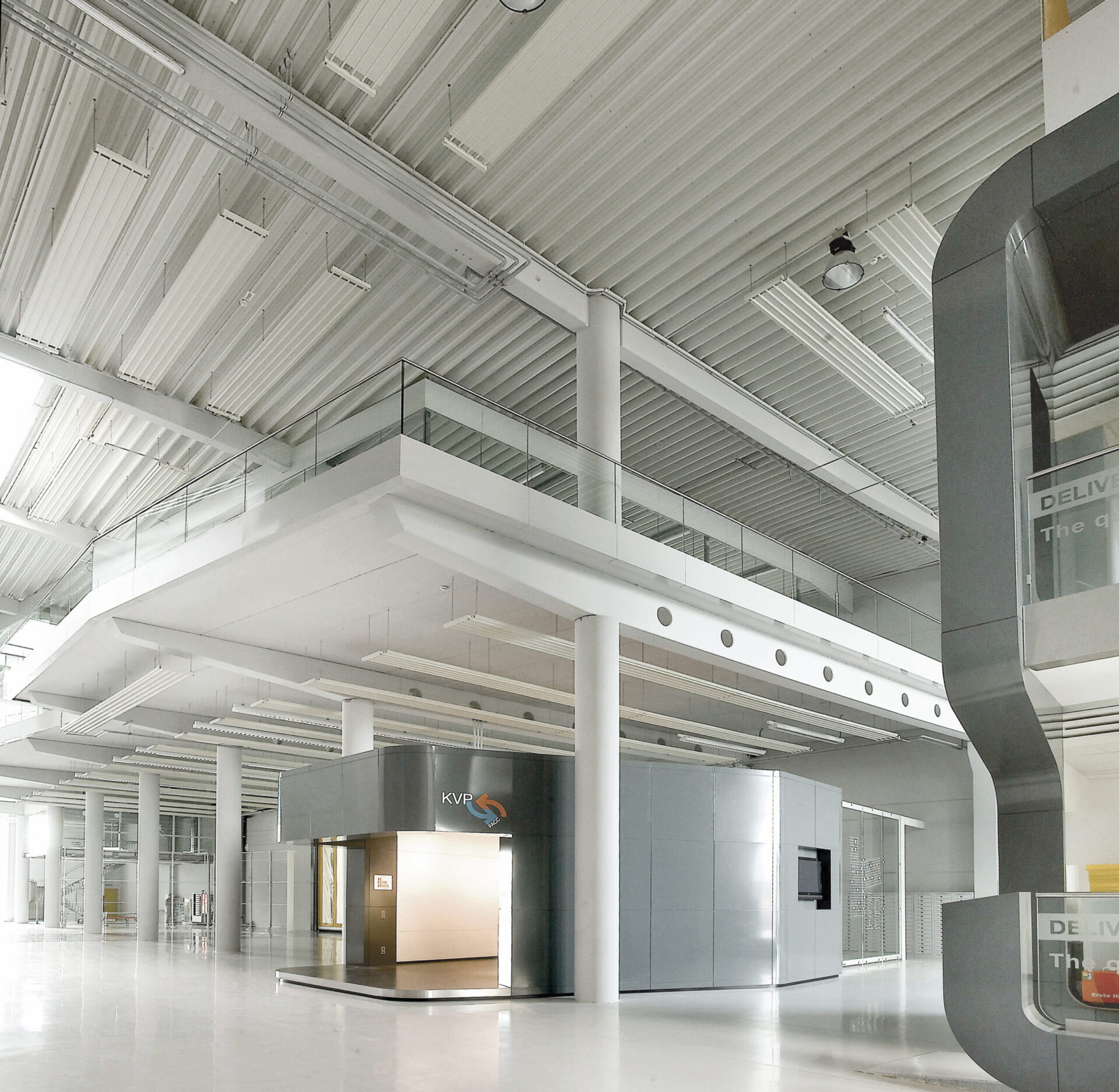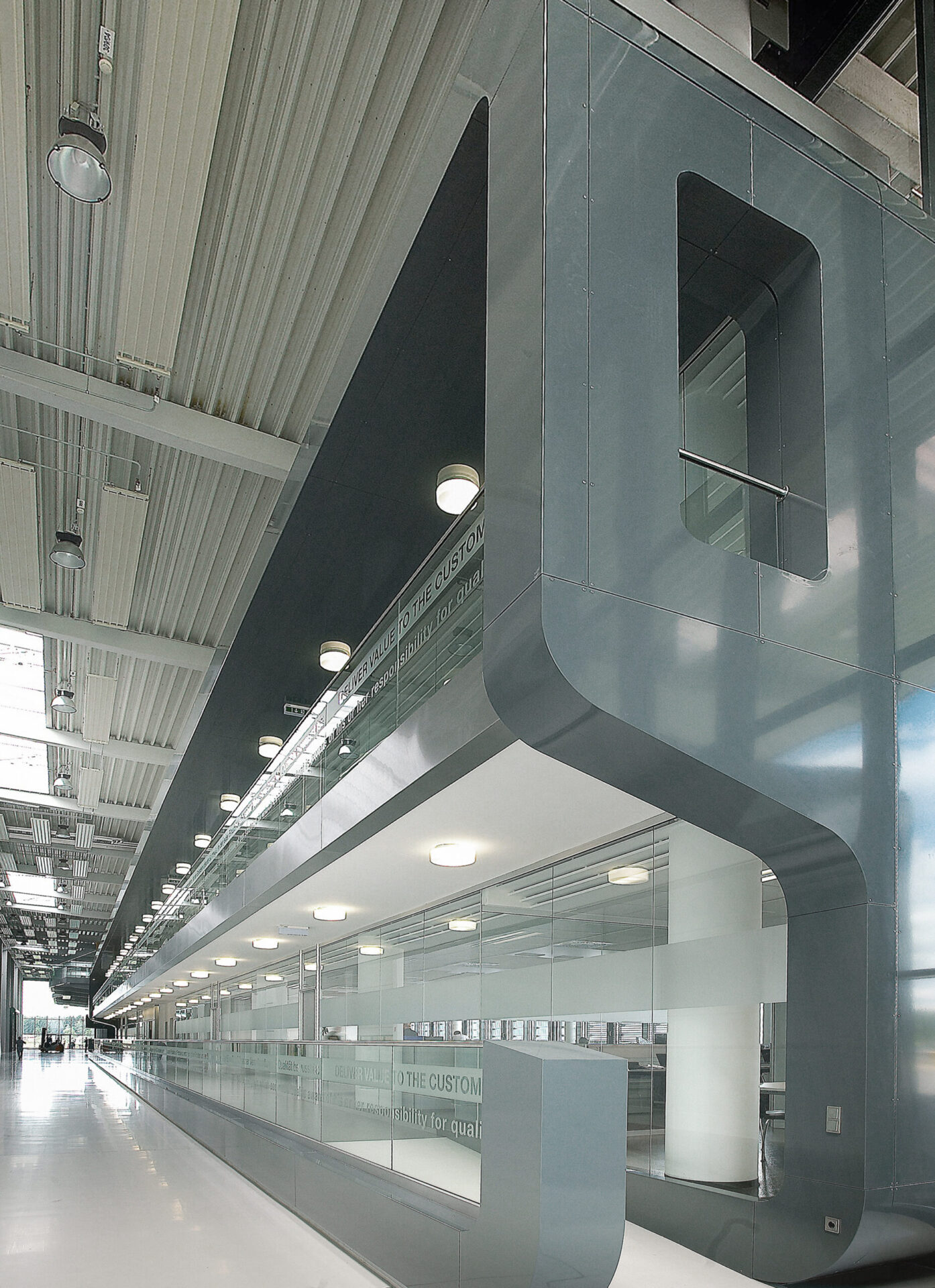
FACC Plant 4, Reichersberg
| Reichersberg, Austria | |
| Client: FACC AG | |
| Construction time: 13 months | |
| Construction period: 04/2006 – 04/2007 | |
| Built-up area: 20,000 m² | |
| Total floor area: 26,500 m² |
Plant 4 of the aircraft supplier FACC is an example of innovative industrial architecture. The high proportion of glass in the façade makes the plant appear very open and transparent and always offers a direct view of the surroundings from its interior.

A precise color guidance system facilitates orientation in the building, whose expansion is possible if required. At the same time, the current plant center can remain the focal point of the plant in the future.
DELTA Scope
| Architecture |
| Local construction supervision |
| Structural design |
| Planning coordination |
| BauKG |

