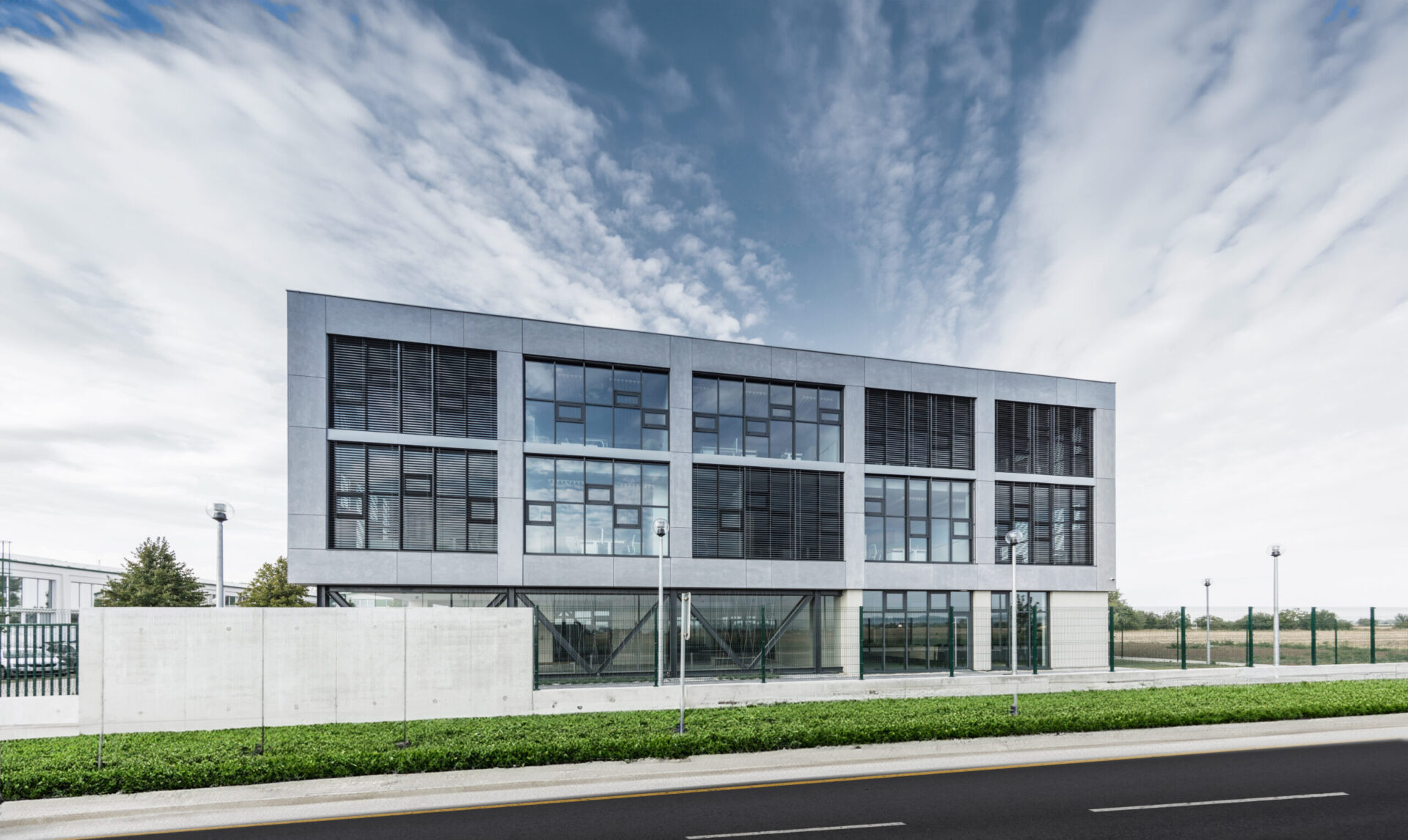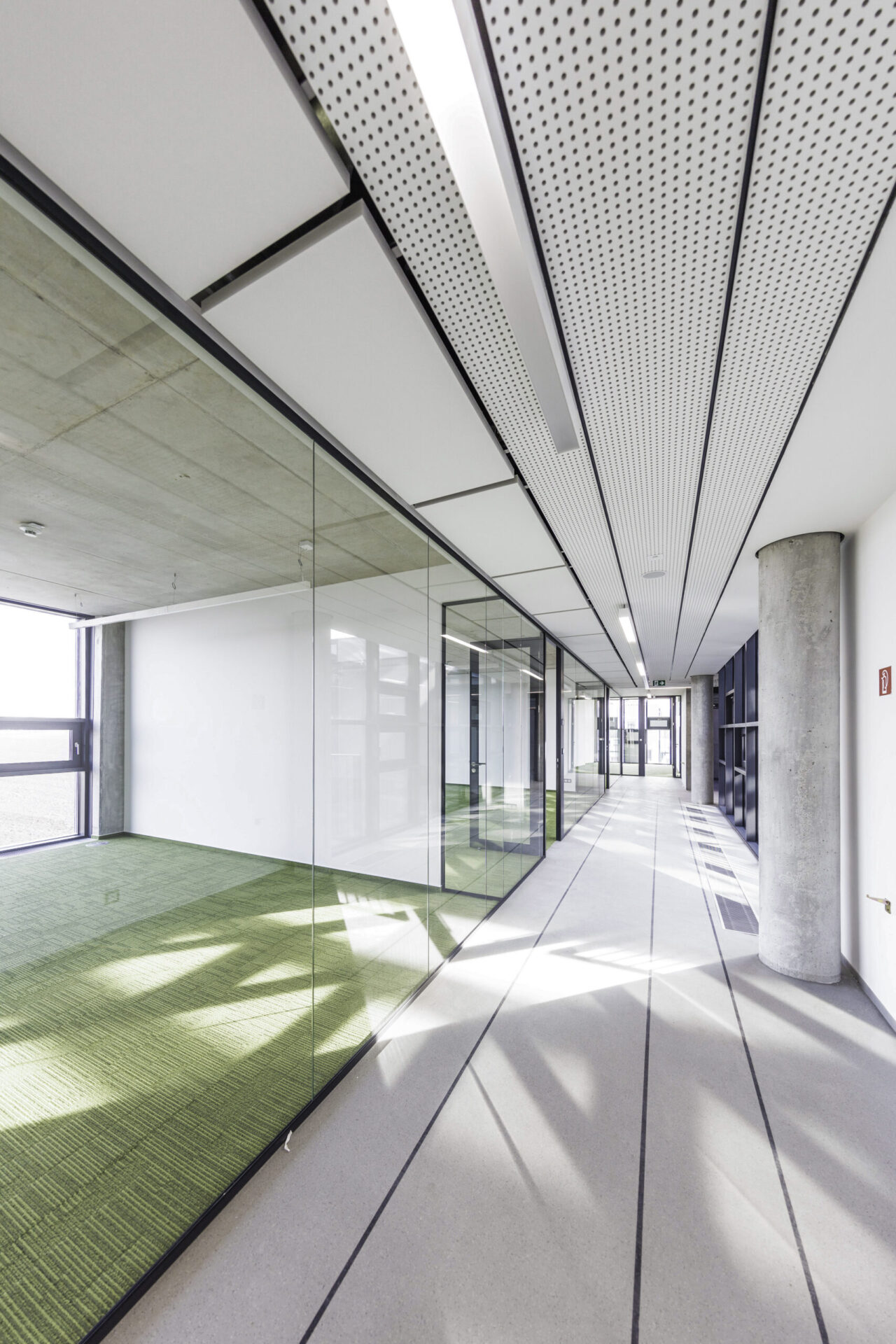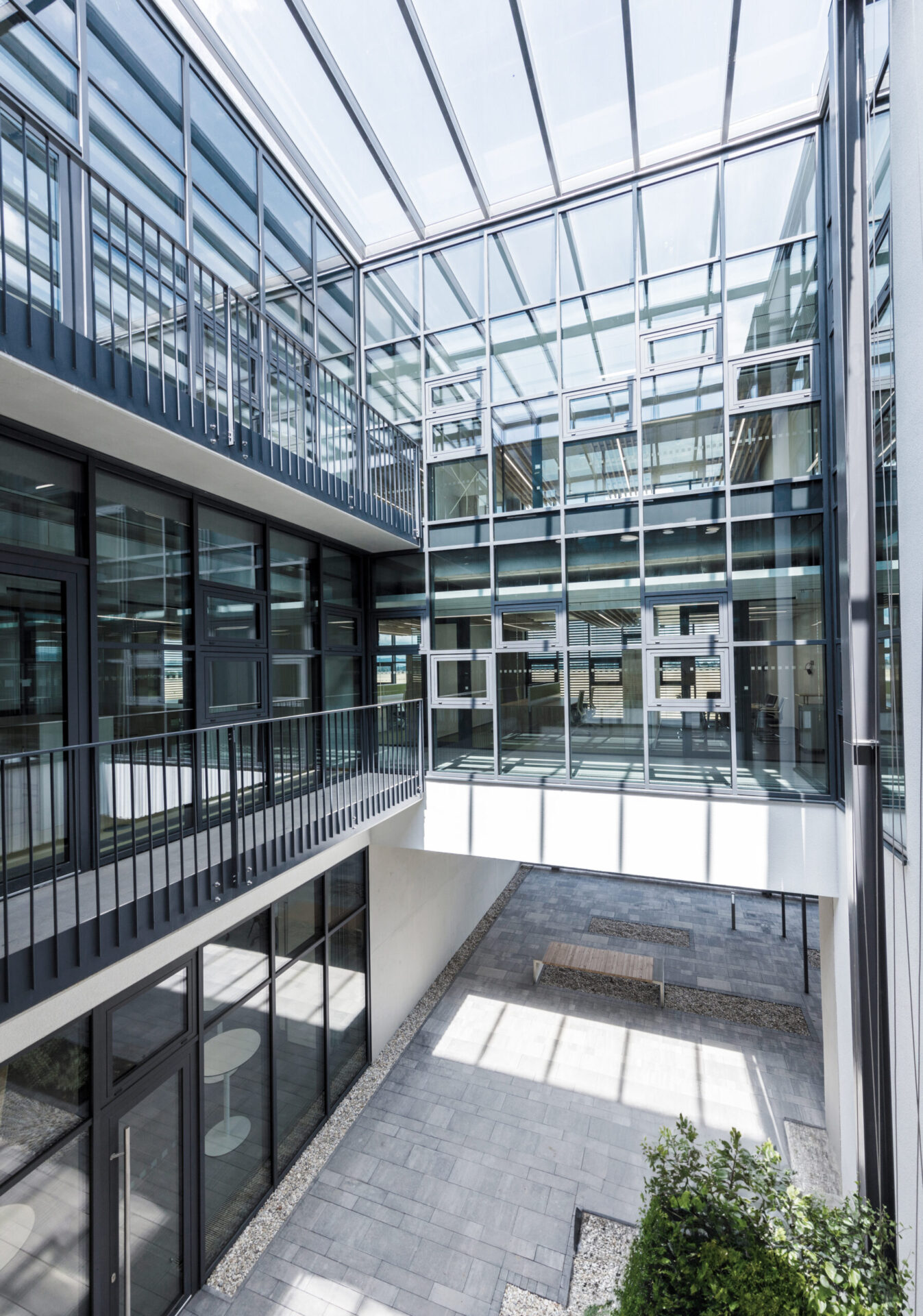
Ekom, Piestany (SK) – Office building including parking garage with BIM standard
| Piestany, Slovakia | |
| Client: EKOM spol. s.r.o. | |
| Planning activities: 8/2016 – 12/2016 | |
| Construction period: 4/2017 – 1/2018 | |
| Office space: 1.713,07 m² | |
| 90 parking spaces |
DELTA constructed a new three-story office building including parking garage with BIM standard for the client EKOM. EKOM manufactures oil-free compressors for the healthcare sector. Especially in the realization phase, planning in BIM standard enabled effective coordination and better control in the project. BIM was used for planning and architecture as well as for structural engineering and the ventilation system. BIM made a significant contribution to easier communication with the investor and the contractors, because BIM enabled faster mutual coordination and approval of the individual design phases. Working with BIM was also a great help in concretizing the tender documents for the subsequent selection of construction contractors.

By designing the façade with a clear exposed concrete structure, it was possible to create a concept that goes hand in hand with the identity of the production company and with ecological thinking. Thanks to the successfully implemented design of the interior spaces, it has been possible to create both a positive environment for the users and a high level of identification of the building with the company. The entire building was realized in the low-rise standard and is optimally prepared for the use of renewable energy resources. DELTA’s architects focused their design on creating a healthy and comfortable space for the employees with sufficient fresh air supply, good lighting and optimal thermal comfort in all seasons.

DELTA Scope
| Architektur |
| Planungstätigkeiten im BIM-Standard |
| Vergabemanagement Baumanagement und Baukoordinierung |
| ÖBA und Autorenaufsicht |