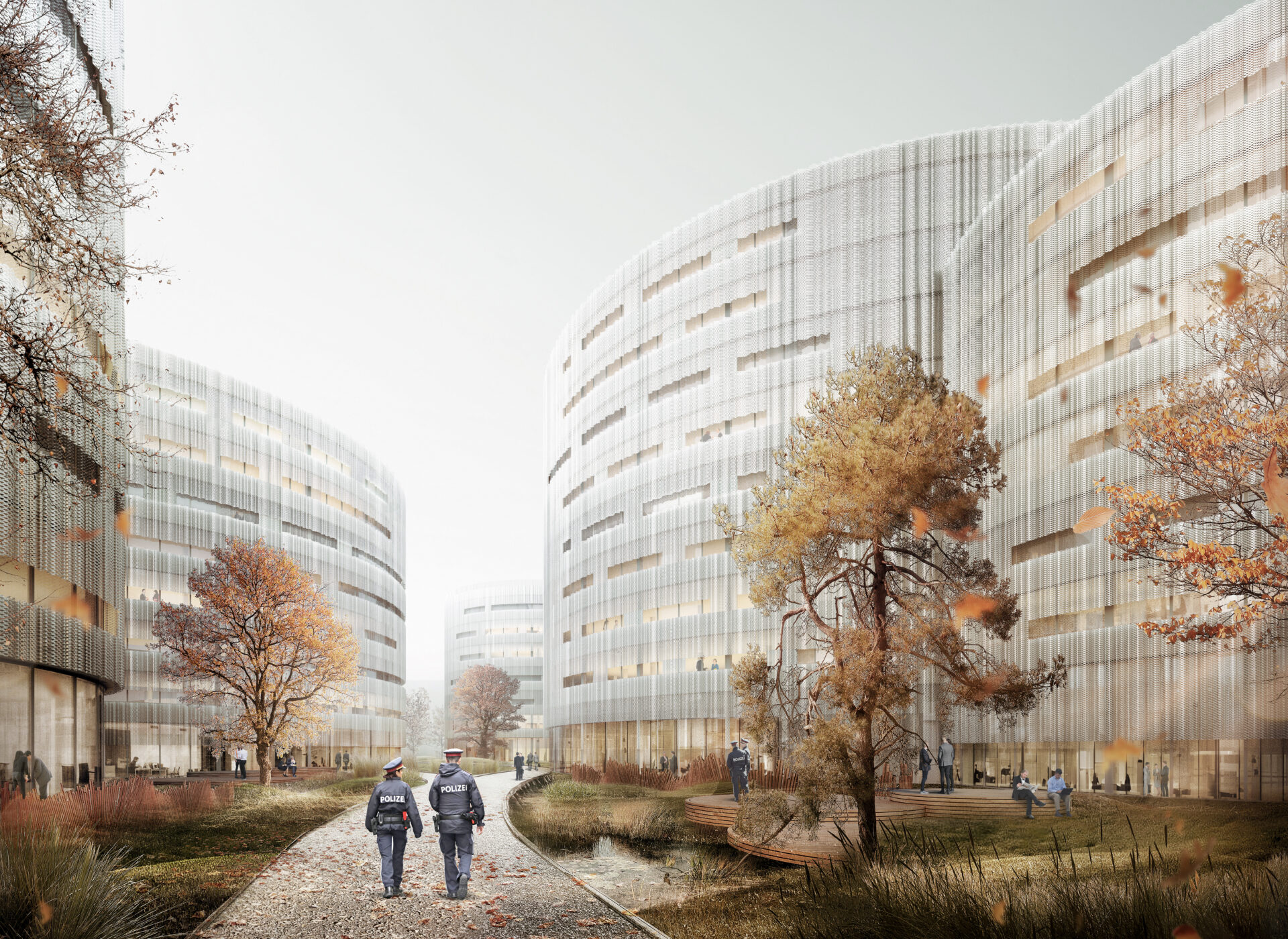
Competition – Leading Hospital Security Center
| Vienna, Austria |
| In cooperation with Dietrich Untertrifaller |
Mission statement
In terms of urban development, the existing area is understood as an intact urban building block whose spatial structure can be experienced in the street space as a dissolved perimeter block structure in superimposition with the future use and the required security criteria. The existing buildings are complemented by new urban blocks and the security center is defined as an urban quarter.
Peripheral development
The typology of the street-accompanying supplementary buildings is variably designed and, with a building grid of 7.50m and a tract depth of 18m, can be flexibly organized in the long term. Office and laboratory space are equally possible as residential and hotel uses. Core development In contrast to the orthogonal perimeter development, the interior of the site develops its own contrasting formal language. Cylindrical volumes of different sizes are arranged freely and without direction in the core area of the quarter – protected on all sides by the surrounding perimeter development and doing justice to the security aspect in their non-directional design, the circular core buildings develop a new, unmistakable overall appearance and give the security center its new, identity-forming character. The different building heights respond carefully to the adjacent, heterogeneous development of the surroundings. Setting the scale in the urban space and comparatively low on the periphery, the cylindrical high points in the interior of the quarter rise to a height of 24-35m and lend the new overall ensemble an exciting and varied building silhouette with varying visual references.
Building typology
The circular arrangement avoids undesirable vis-à-vis situations and parallel facade fronts with unattractive open spaces. The required minimum distances are observed and each workplace is provided with sufficient daylight and varied views into the greened interior of the quarter. The space-saving, very compact floor plan organization of the core buildings and their consistent continuation in the basements reduces the degree of sealing to a minimum. At the same time, the buildings react in an unconstrained manner to the tree population that is worth preserving and allow for lush greenery throughout the site. In addition, the chosen building geometry allows a high repetition factor of recurring facade and ceiling elements and many advantages with regard to the serial prefabrication of prefabricated and semi-prefabricated elements. In addition to the resulting economic advantages, the space-saving building form also ensures a high degree of flexibility of use, very good lighting of the workplaces and sustainable building management. The generously cut, intensively planted atriums offer a high quality of work and stay due to the changing shades. Heat islands and heat accumulation can thus be avoided and the microclimate significantly improved.
Building density
Overall, the urban design approach pursues minimization of sealing and maximization of greening. The diversity of vegetation between buildings creates a high level of diversity and uniqueness of pathways. The building geometry also avoids the undesirable concentration of draft and downdrafts, reduces turbulence, and improves wind comfort throughout the site through skillful building placement. The simultaneous high permeability between the buildings provides natural flow and cooling. All roof surfaces serve as retention roofs and reinforce the sponge city structure of the new security center.
Perimeter
In terms of urban design, the outer perimeter development forms a neighborhood boundary that is recognizable from the outside. The buildings with their street-facing facades should remain perceptible and experienceable in terms of urban space. Therefore, a 6m high fence with a hermetic effect is deliberately avoided. The fence is set as a membrane-like, indented fitting piece between the buildings of the peripheral development. Informal and rich in variation, it nestles between the buildings and breaks the closed monotony of the accompanying walkways. The area opens up to the public space, green diffuses through it and the gesture of the permeable block edge is noticeably preserved.