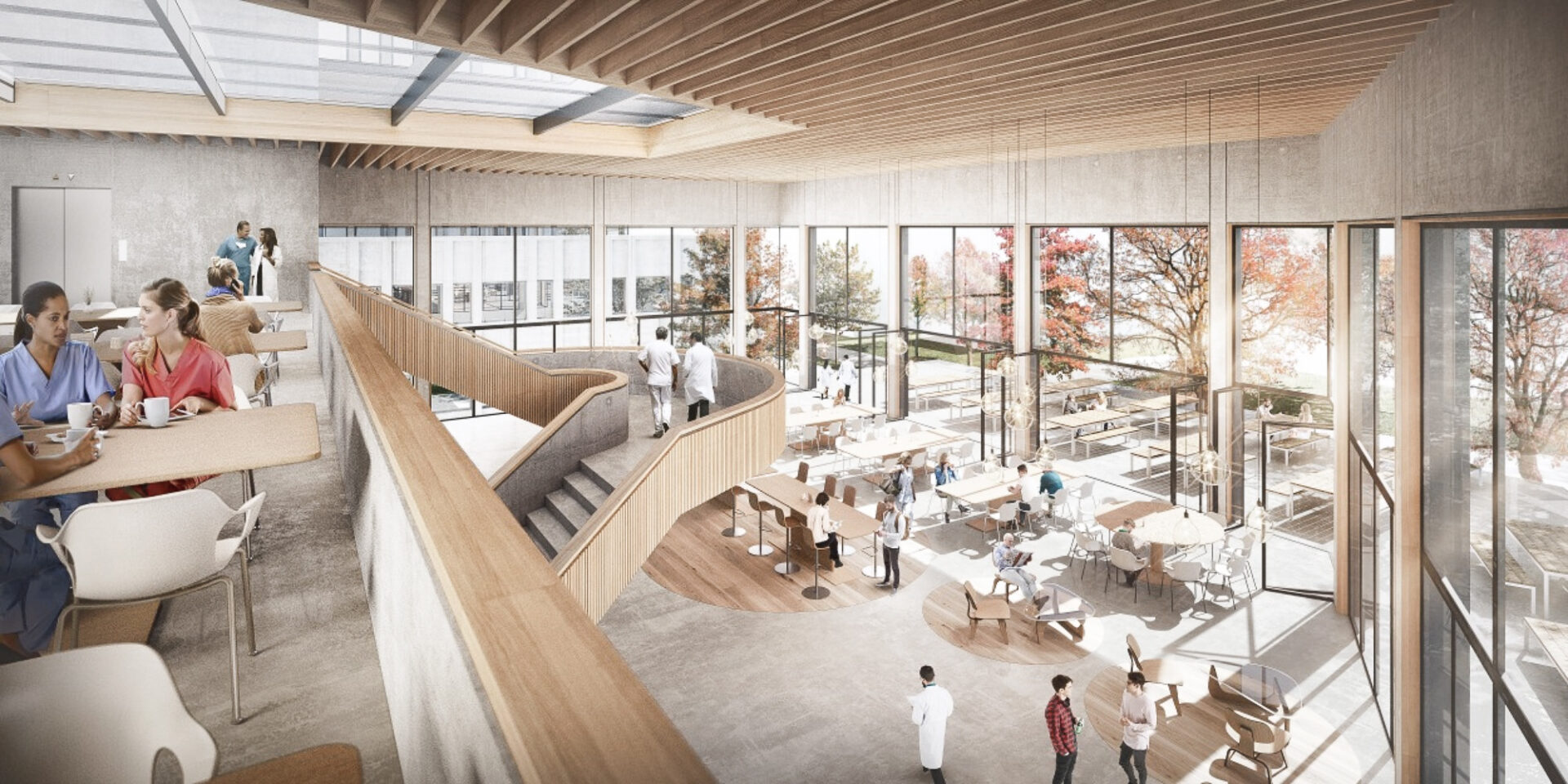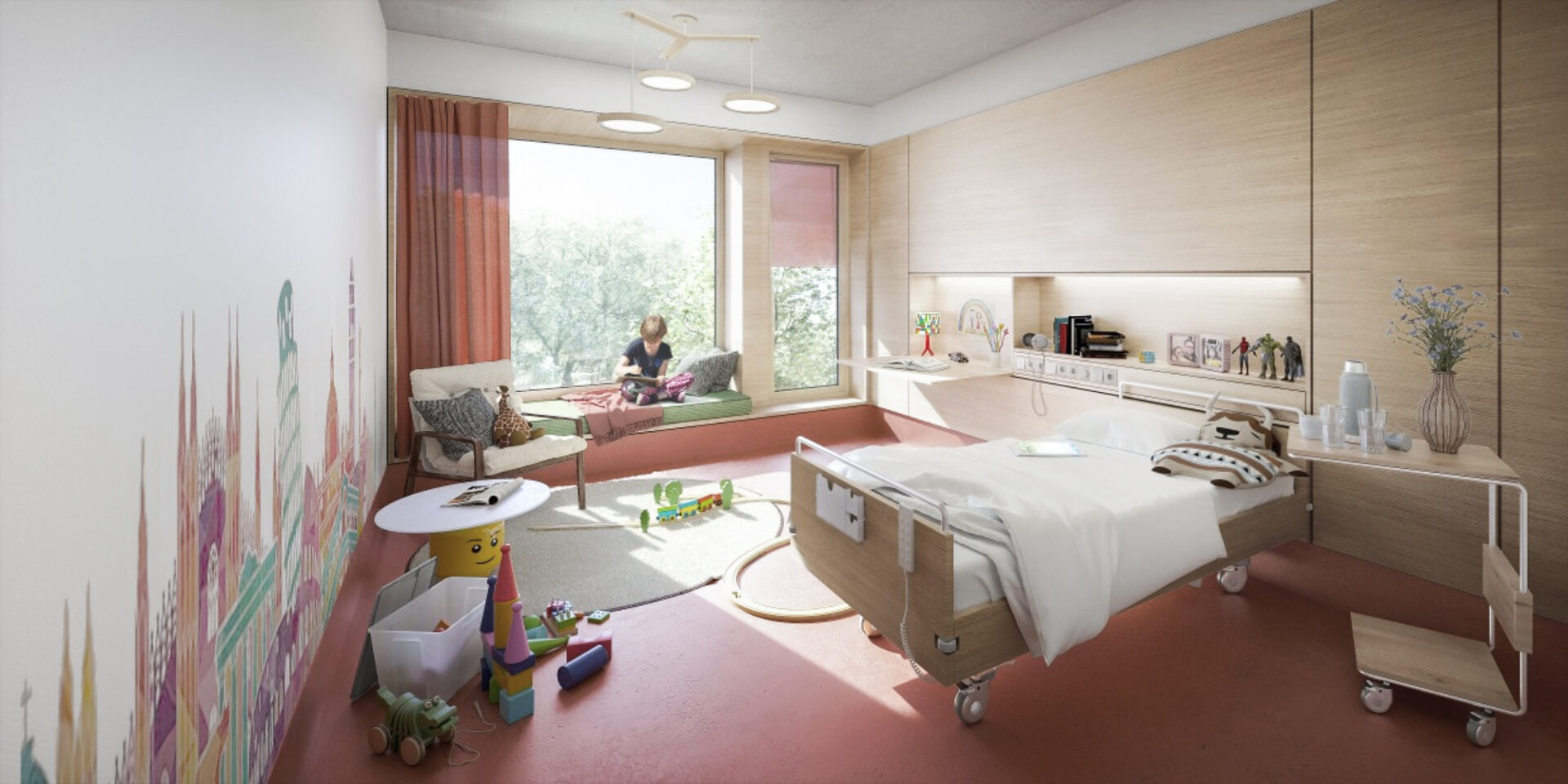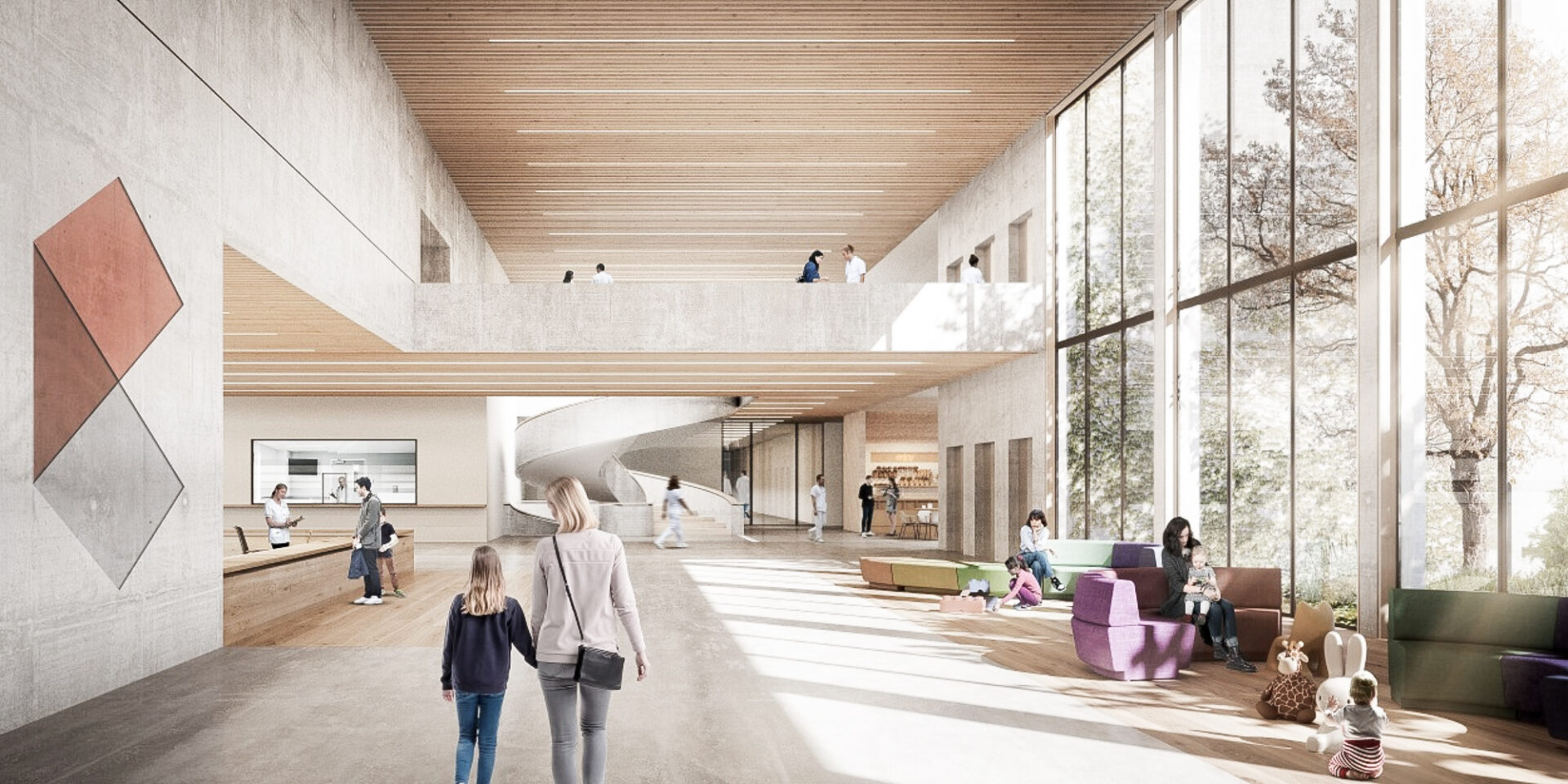
Competition – Children’s Hospital Linz
| Linz, Austria |
| In cooperation with Dietrich Untertrifaller |
Children’s Hospital Linz, new construction of bed and function wing
The new building of the bed and function wing of the Children’s Hospital Linz takes up the building lines of the adjacent buildings and fits into the existing campus structure of the area. The ensemble is divided into three structures: the functional base, the patient units located on it, and the functional tract for the kitchen and delivery. A continuous pedestal zone enables efficient and undisturbed daily work and patient care. The deliberate offset of the building volumes on the upper floor opens up new visual relationships, vis-a-vis situations deliberately avoided in order to increase the well-being of patients and visitors. The deliberate offsetting of the building volumes on the upper floor open up new visual relationships, vis-a-vis situations deliberately avoided, in order to increase the well-being of patients and visitors. The new building contours create various terraces and rooftop units, which form a rich variance of recreational opportunities for parents and playgrounds for children.


The new children’s hospital is reached through a spacious entrance area, the individual play and lounge areas are zoned by changing floor surfaces. All elevators and staircases can be reached via the central main corridor. The atriums serve as orientation and support the guidance system for visitors. The PICU and the cardiology department are located on the first floor, the dining room and the kitchen for the entire campus are located in the functional wing. The central corridor system does not interfere with ongoing hospital operations and serves as a link between the individual building volumes. The operating room area is located to the north of the bed and funtion wing and has its own elevator, which leads directly to the bed storage area in the basement. To the east, a bridge will be installed to provide a connection to the existing structure and also connect to the MC4.