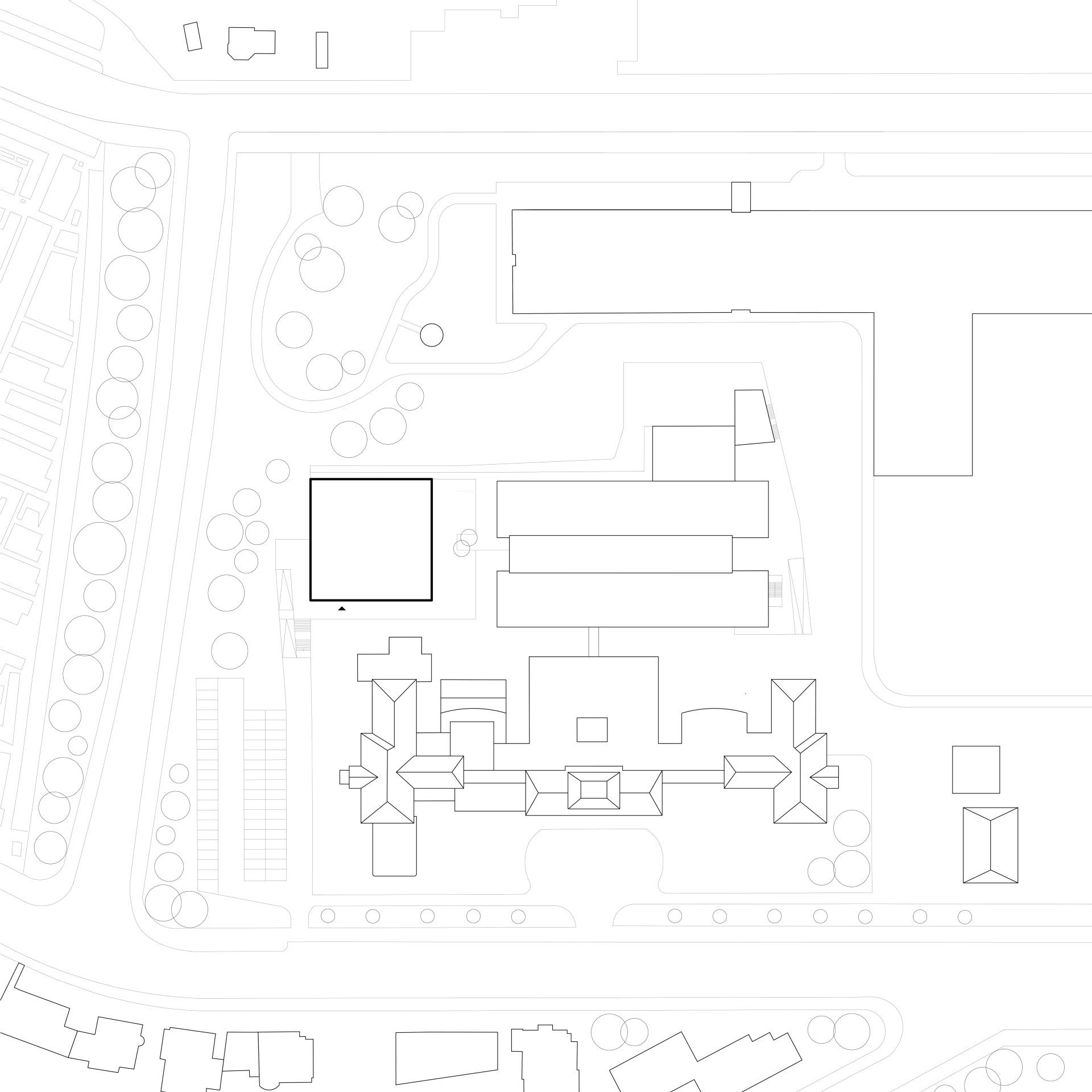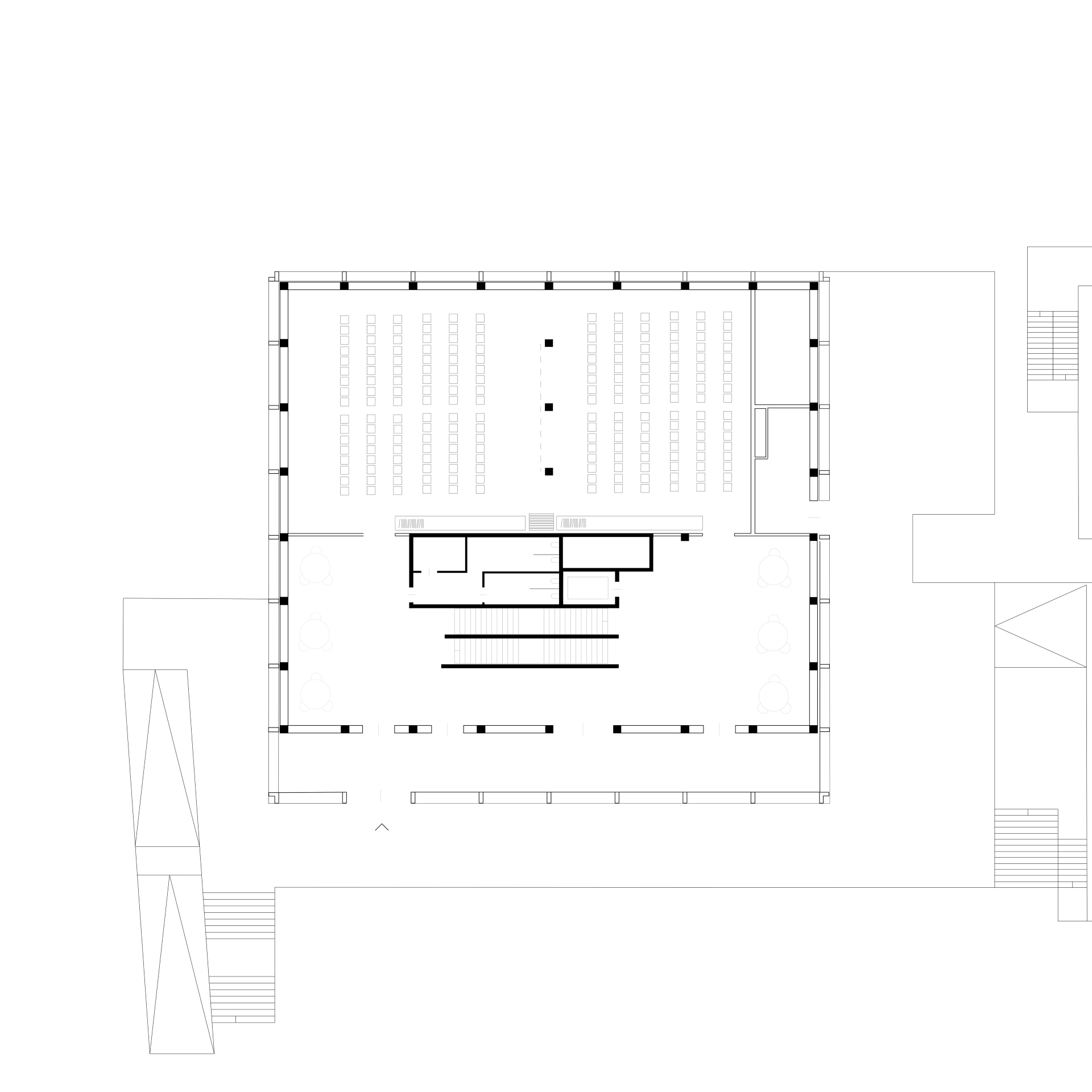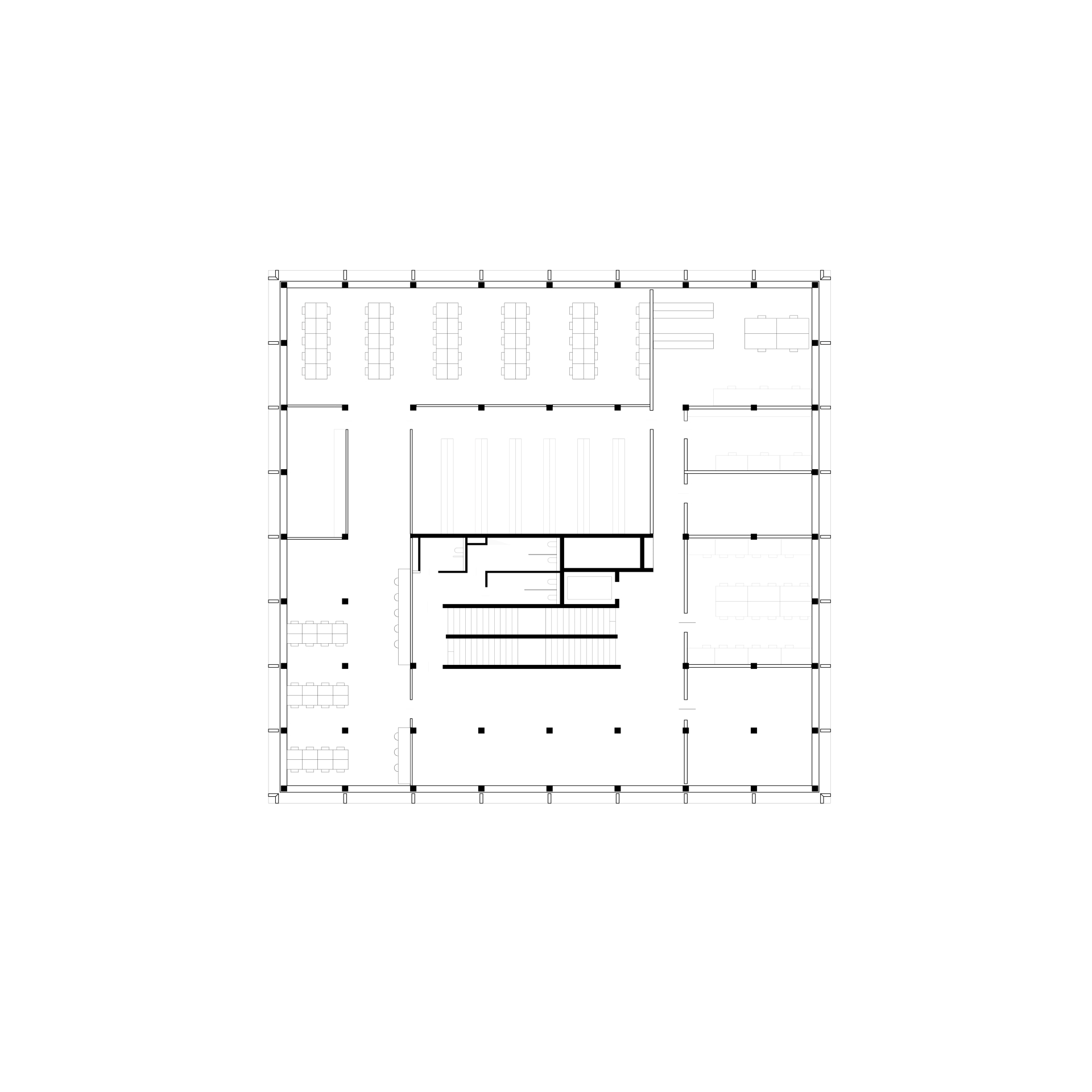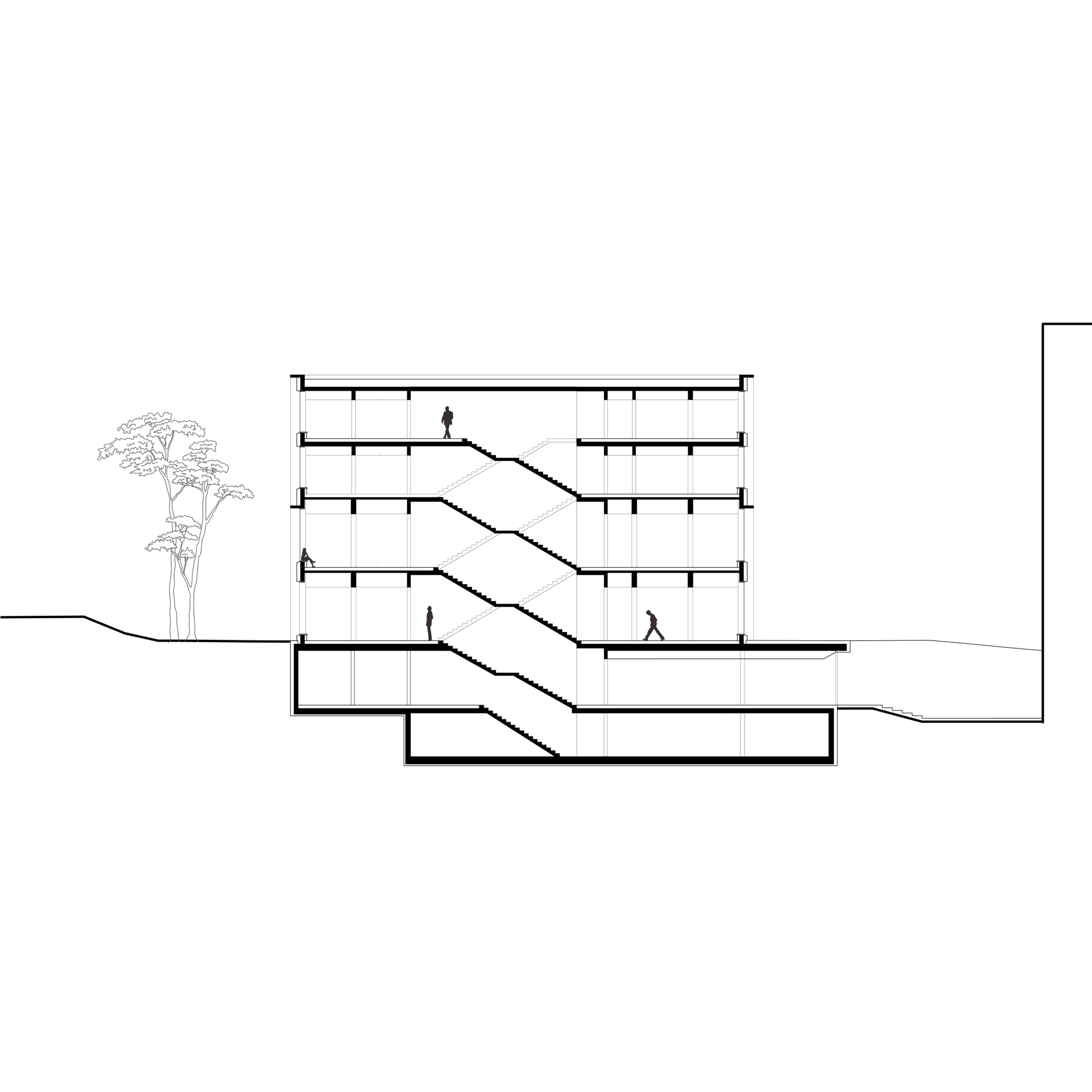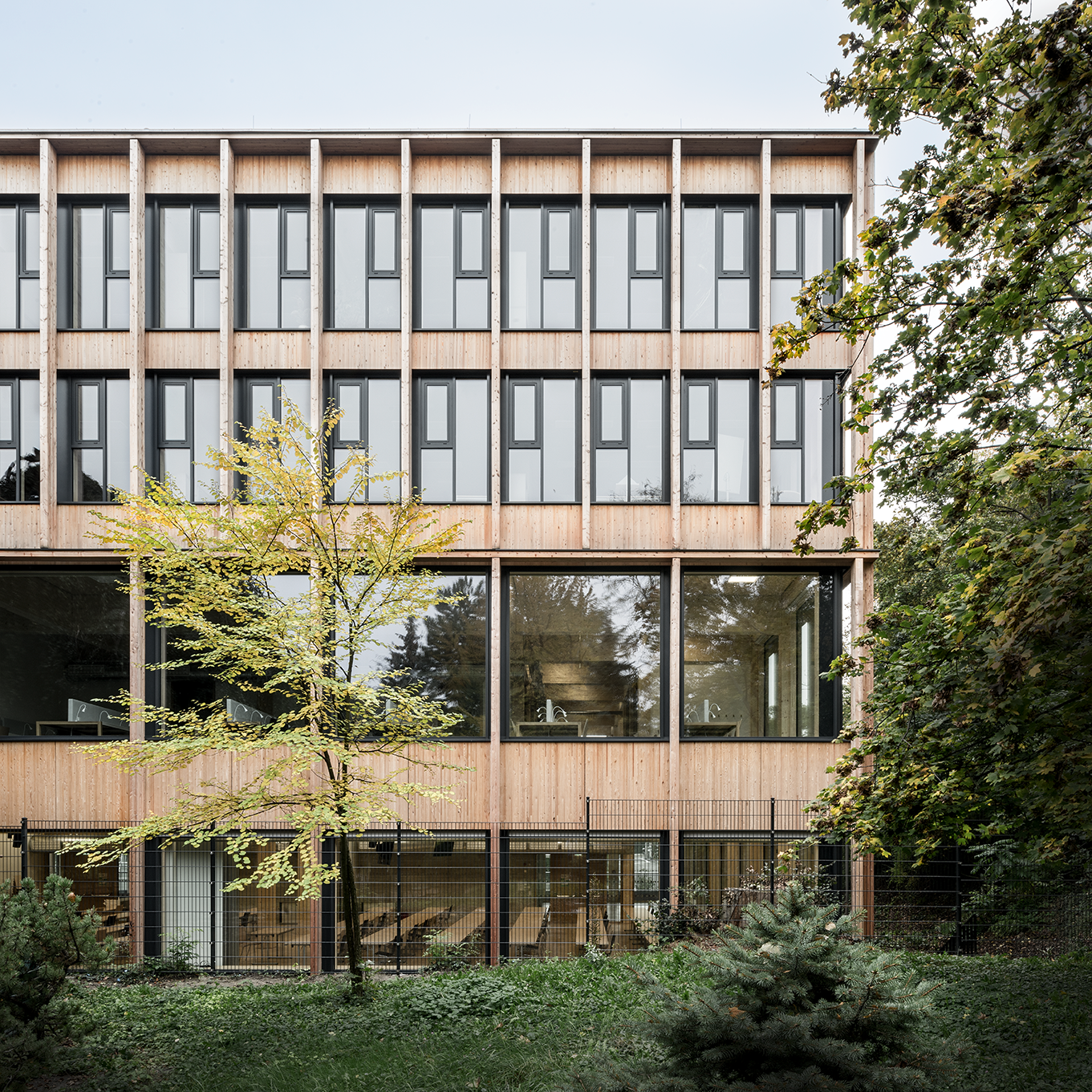
Ilse Wallentin House – University of Natural Resources and Applied Life Sciences Vienna
| Vienna, Austria | |
| In cooperation with SWAP Architects | |
| Project duration: 01/2018 – 09/2020 | |
| Start of construction: 03/2019 | |
| Construction costs: approx. EUR 10,000,000 | |
| BGF: 4,950 m², GSV: 19,500 m³, NFA: 3,000 m² | |
| Client: BIG – Bundesimmobiliengesellschaft |
Ilse Wallentin was the first woman to receive a doctorate from the University of Natural Resources and Applied Life Sciences. Today, Vienna’s first wooden university building bears her name. The amount of wood needed for the Ilse Wallentin House regrows in Austria’s forests in only 17 minutes.
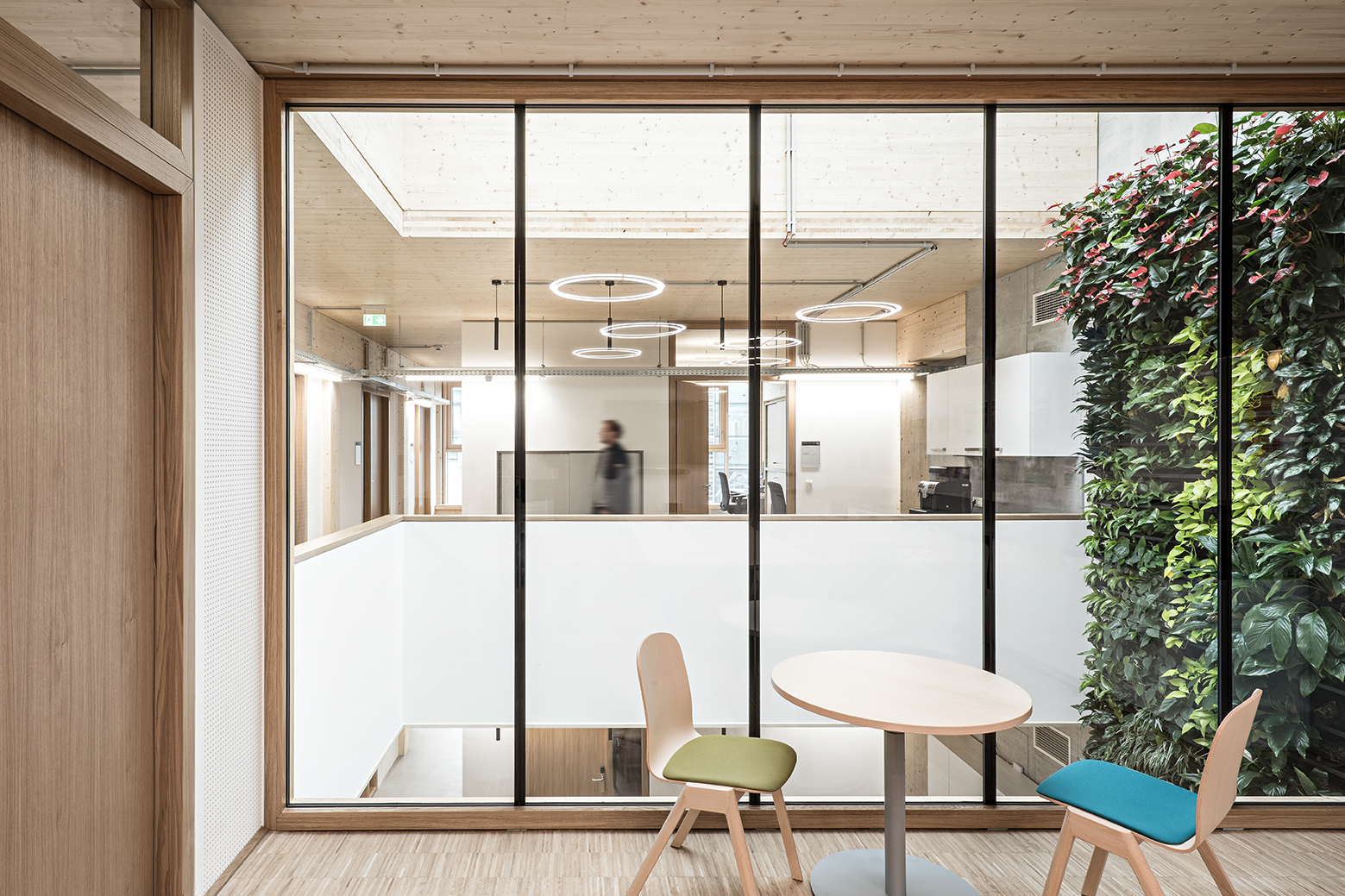
A “solitaire in timber”, “a second forest” and “a contemporary statement” for future urban planning – that’s how the CO2-neutral university building is described in the press. It is made from 78 % wood and has been awarded the Green & Blue Building Award, among others. On 3,100 m², it offers ten seminar rooms for 500 students, a library with 100 reading places and 40 institute rooms. Large windows flood all four floors with light and open up views out into the countryside.
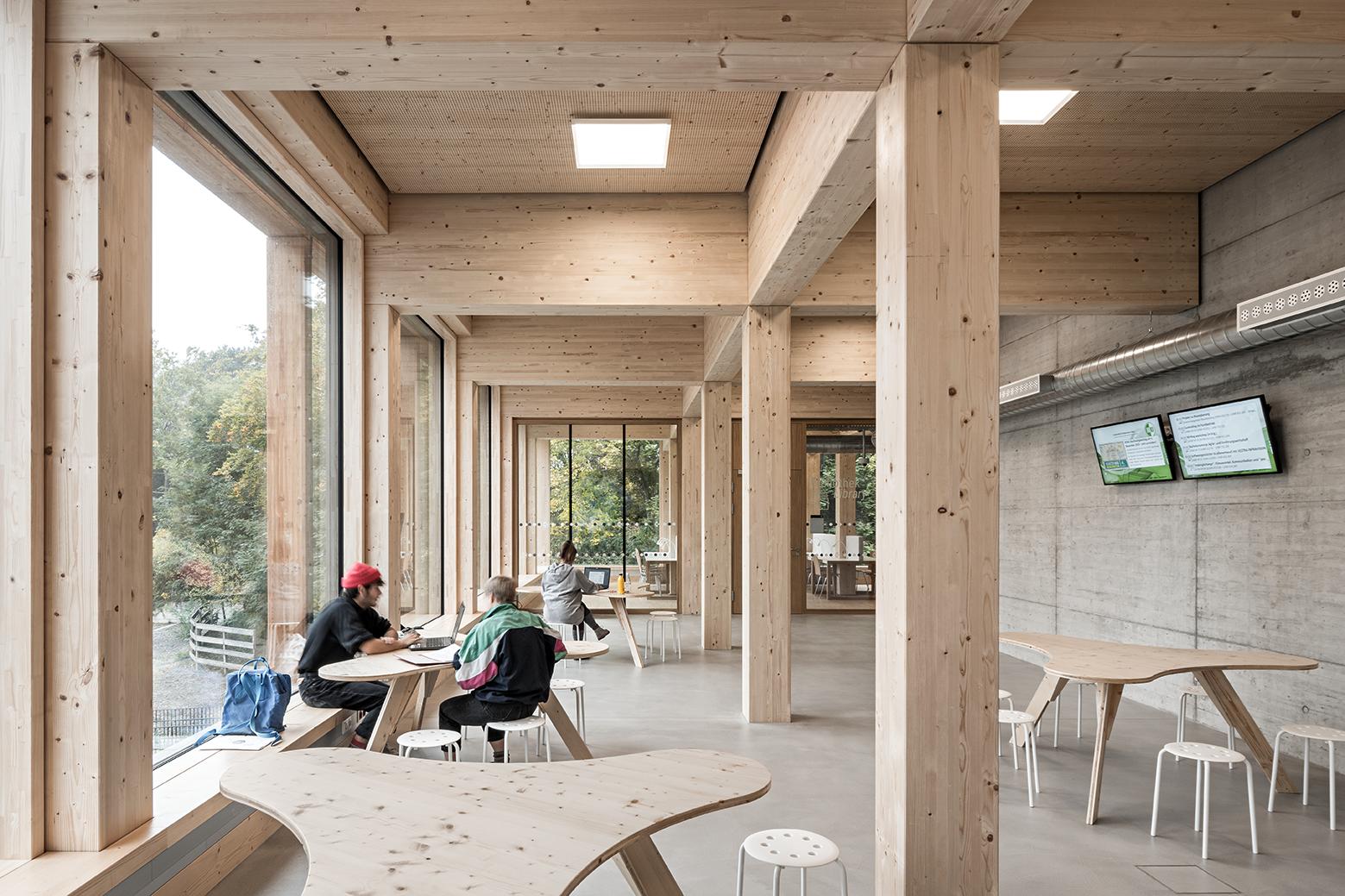
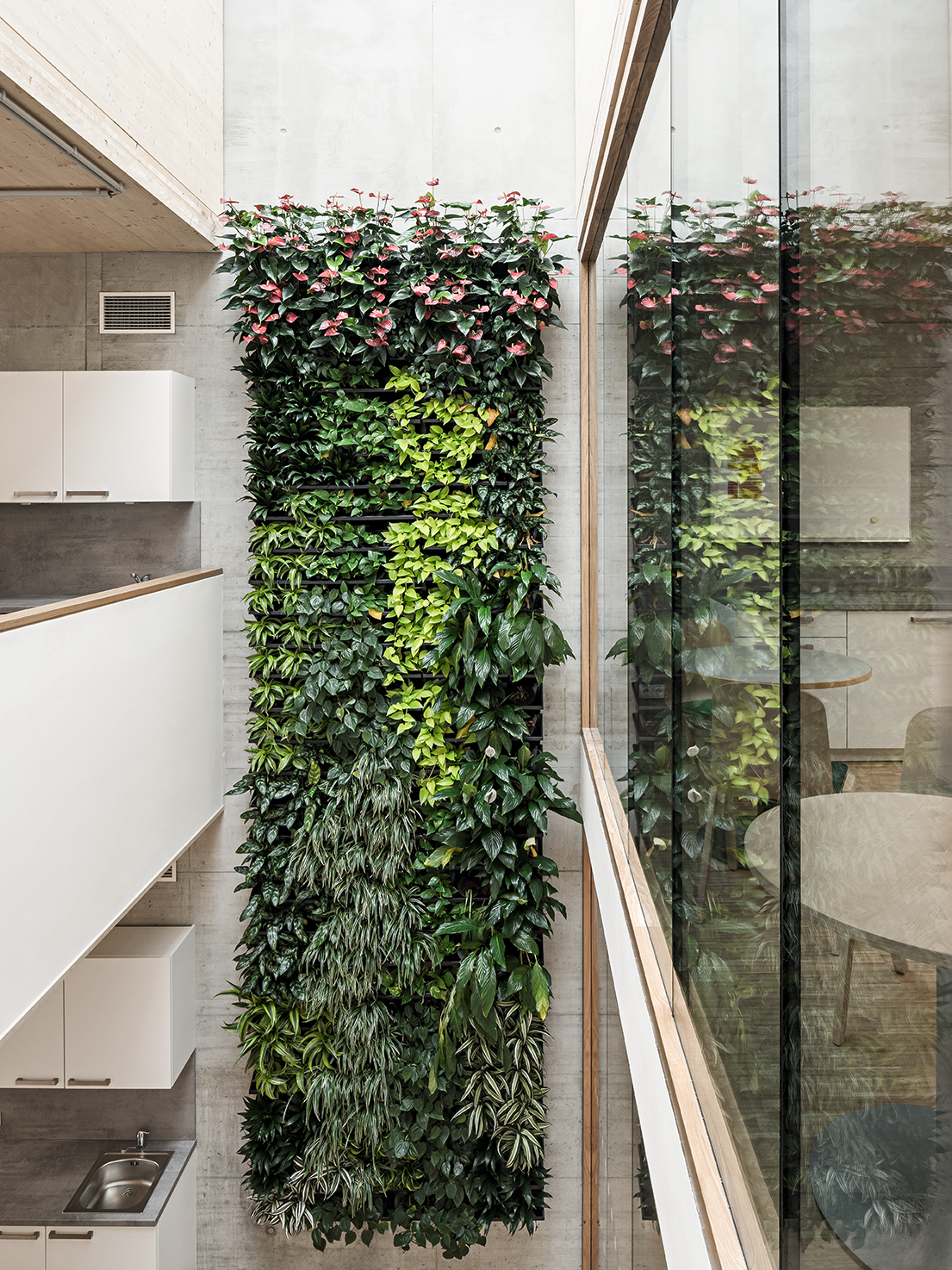
Concrete components are reduced to a base, which forms a cantilevered terrace – an open public space, a meeting place and a marketplace of ideas. The defining element here remains wood with its many favorable properties – it provides pleasant acoustics and a profound sense of coziness. The natural indoor climate is supported by sophisticated technology and modern sensory systems.

It was about 100 years ago that Ilse Wallentin defended her doctorate, and the wood used in the low-energy house named after her grows back in Austria’s forests in just 16 minutes. Both figures represent outstanding achievements.
Diagrams

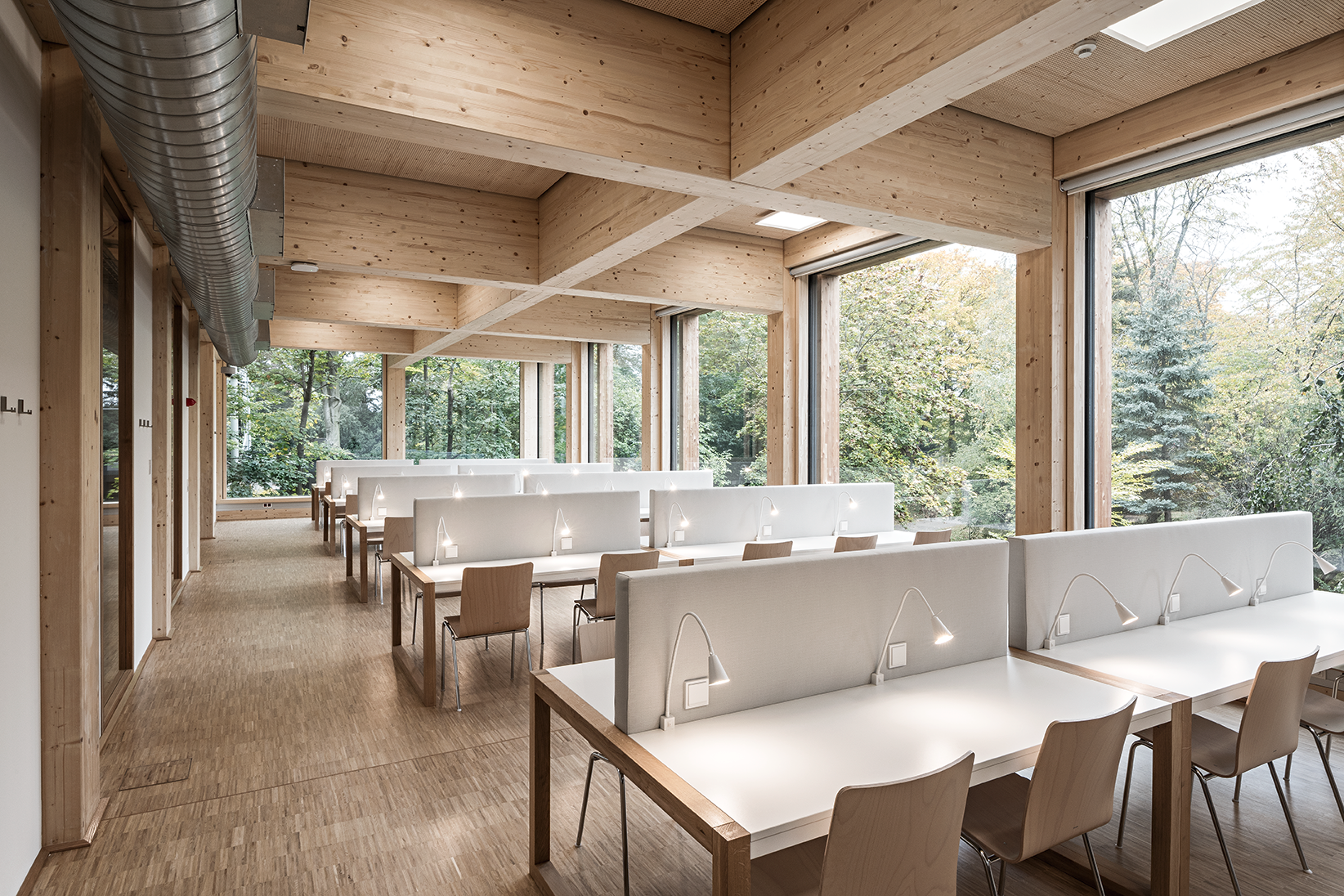
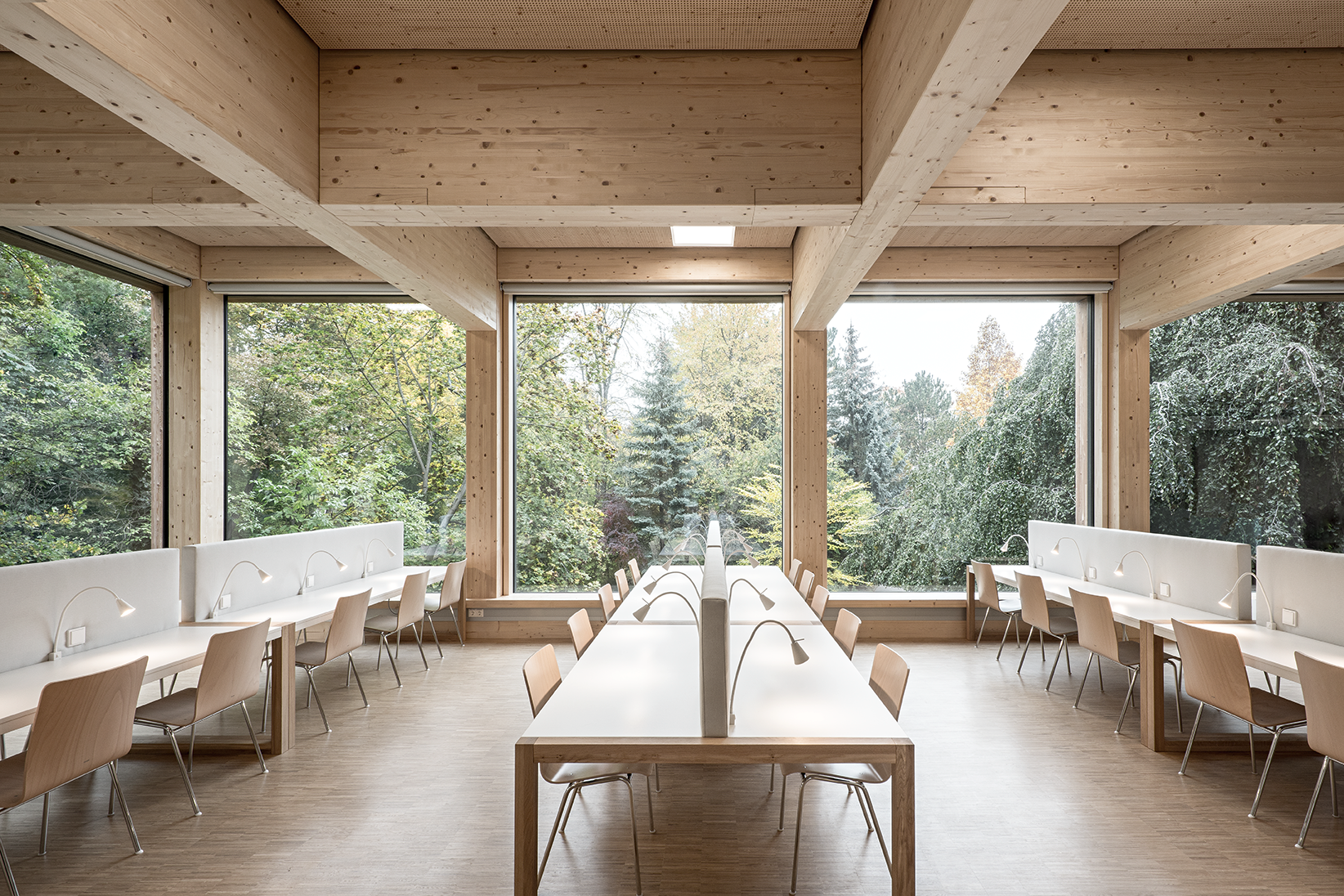
DELTA Scope
| General planning |
| Integrative overall coordination |
| Tendering and awarding |
| Planning and construction site coordination |
| Architecture |
| Statics |
| Building services |
| Building physics |
| Fire protection |
Special Features
| Wooden skeleton construction from cross laminated timber and wooden ribbed ceiling |
| Used wood will grow back within 16 minutes |
| Low-energy house |
| Floor-to-ceiling glazing, wood-glass partitions and atrium |
| In the 4 above-ground floors, the wood content is approx. 78 % |
| Around 1,000 m³ of wood were used in the entire project |
Awards
| 2020 | Green & Blue Building Award |
| 2021 | wienwood |
| 2020 | gebaut |
| 2020 | Austrian quality label “klimaaktiv GOLD” (965 out of 1000 possible points; 2020) |
Press comments
| A Building of the Future: “Showing What’s Possible” | Die Presse |
| Timber construction like a “second forest” | Die Presse |
| 16 minutes | architektur-online.com |
| Vienna’s first university timber building opened: Ilse Wallentin House honored for sustainable construction | holzbau austria |
| Now a solitaire in timber construction is added. | DETAIL |
| The new Ilse Wallentin house is compactly designed for maximum energy efficiency. | architektur-online |
