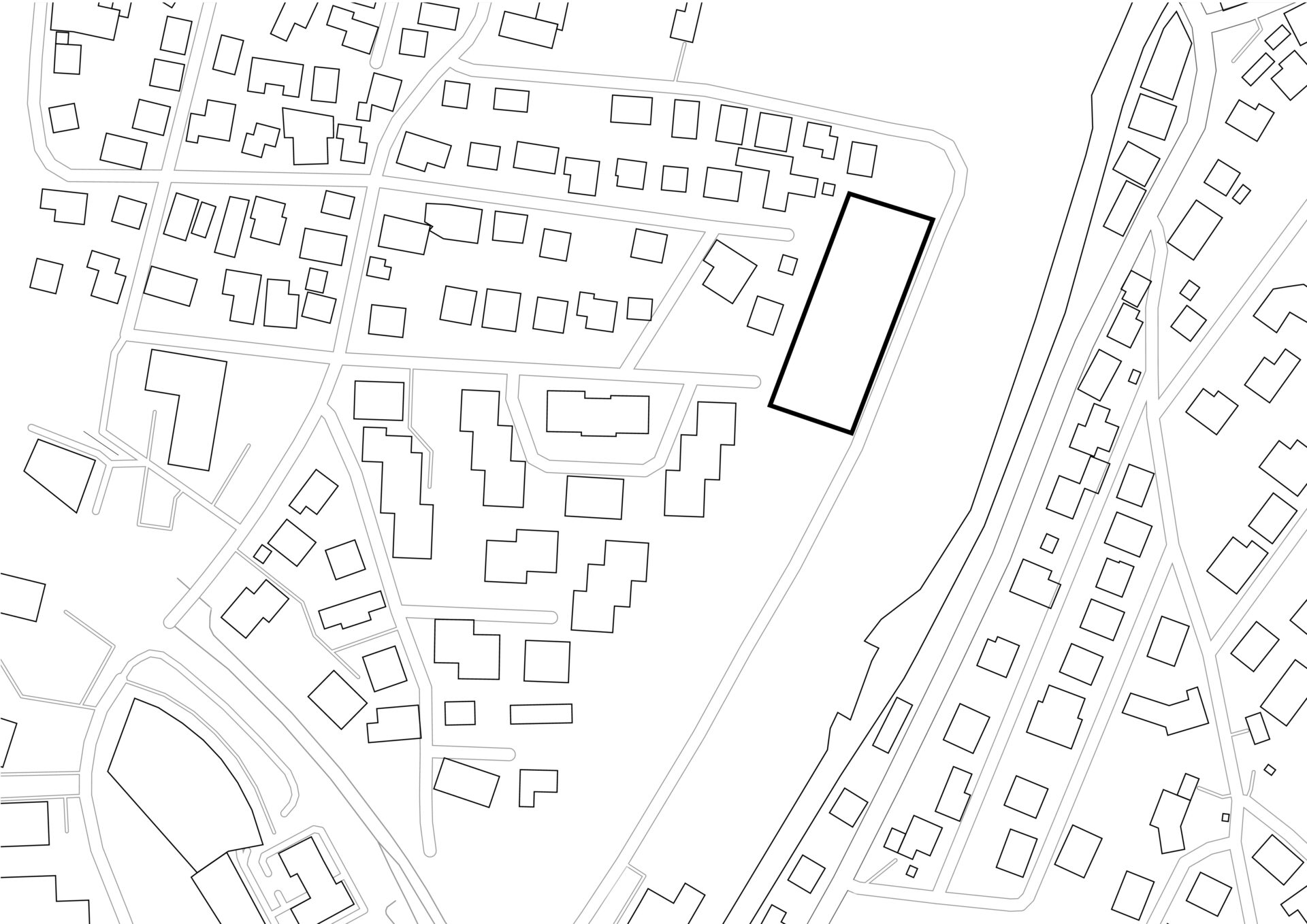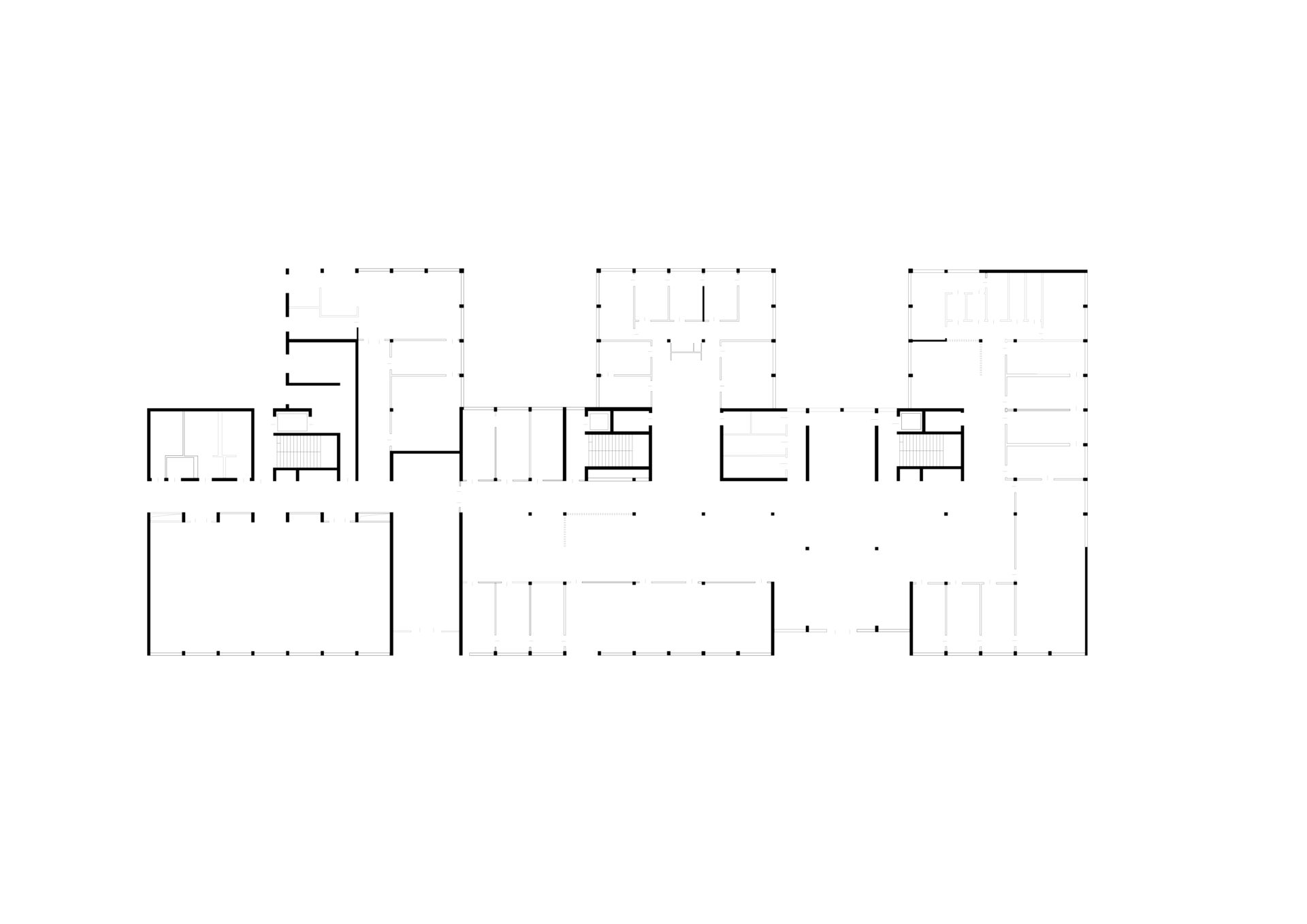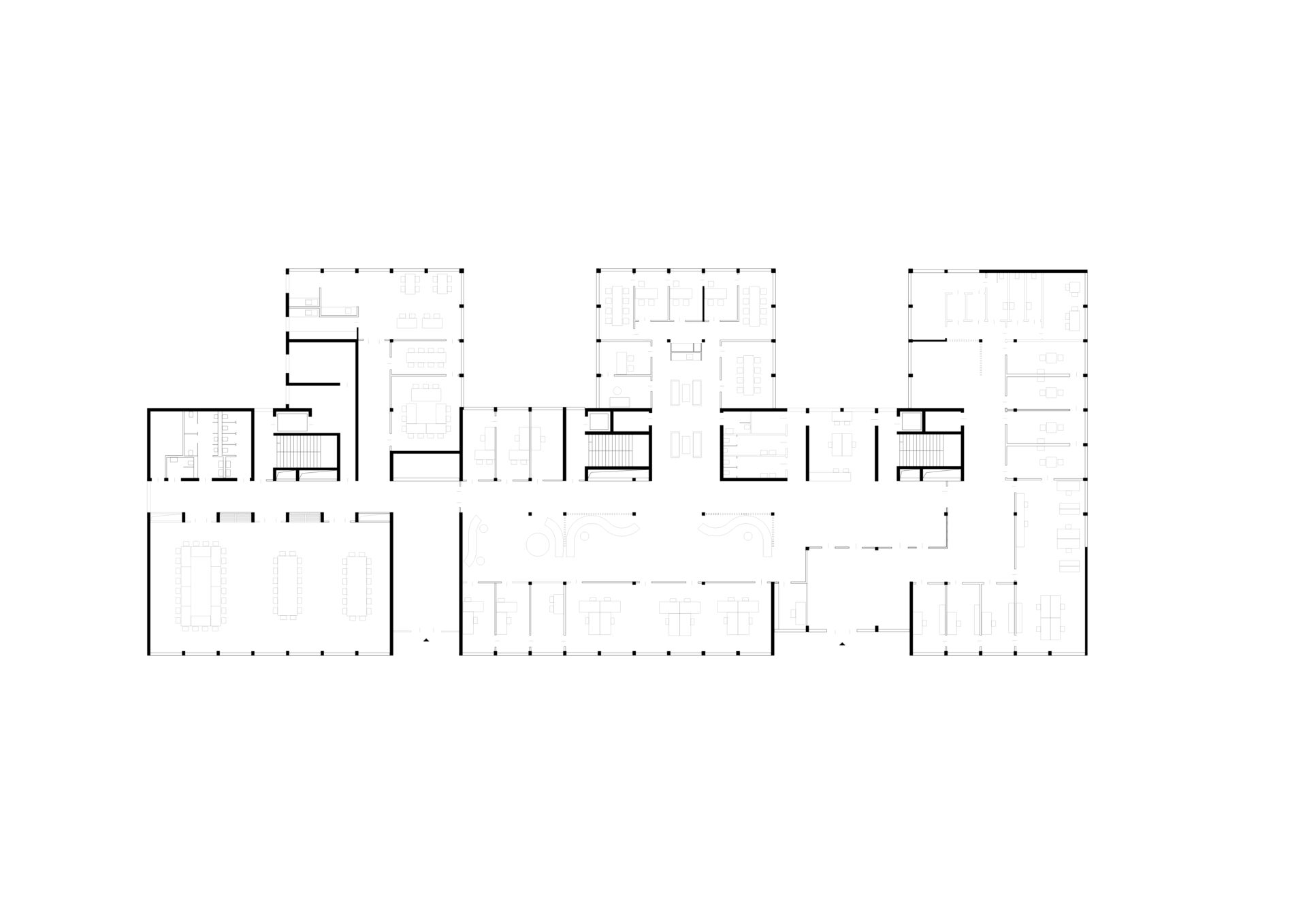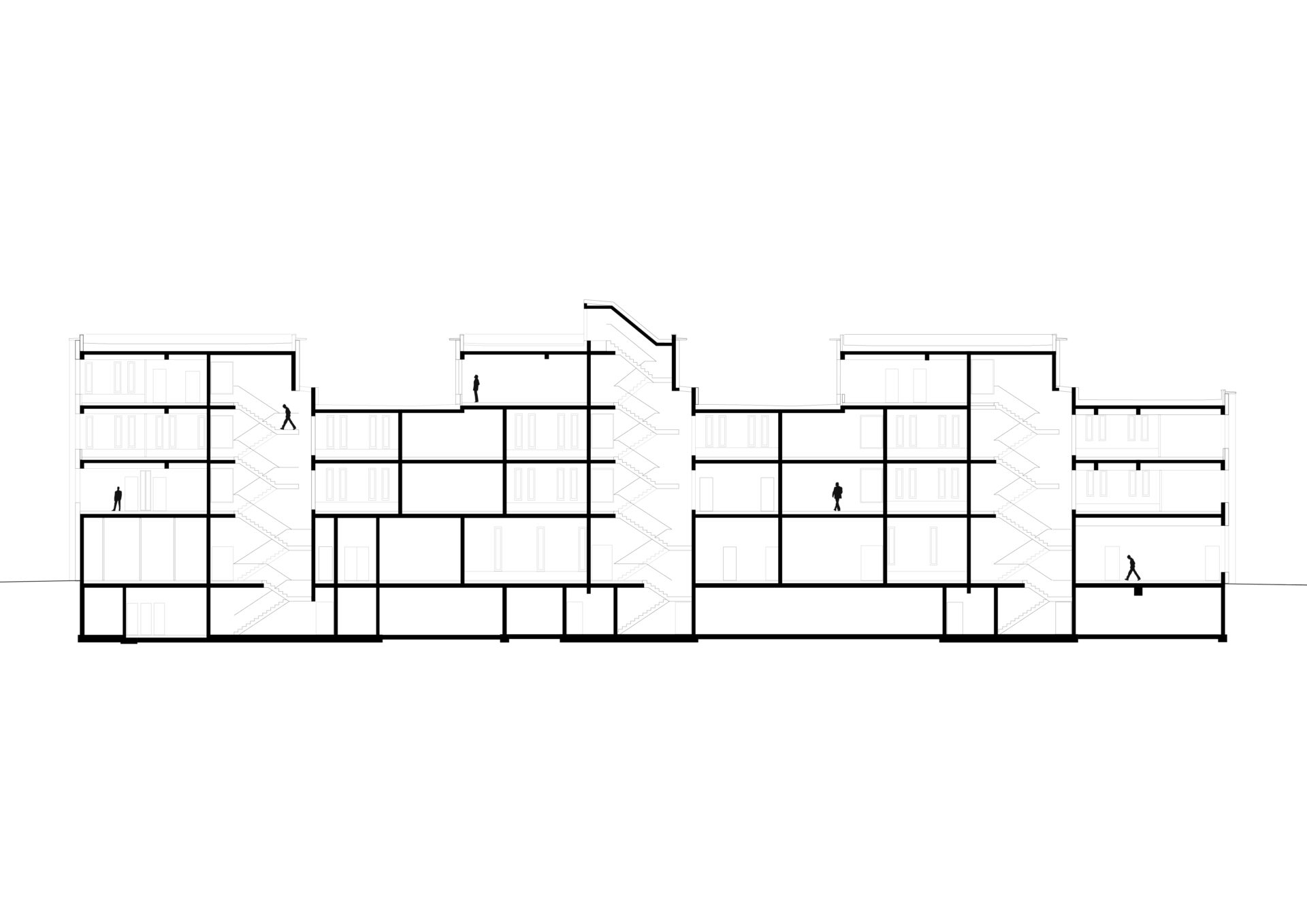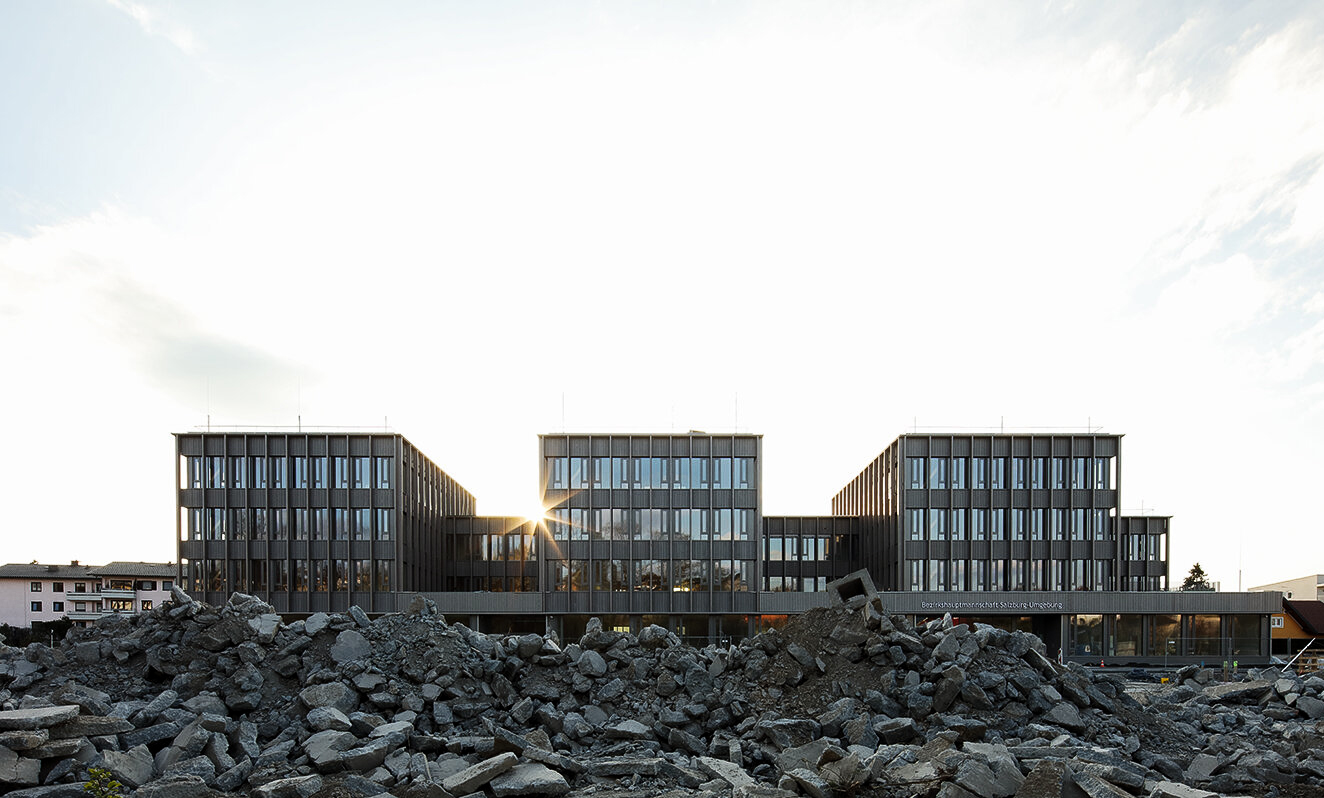
Seekirchen District Headquarters
| Seekirchen, Austria | |
| In cooperation with “SWAP Architects” | |
| Client: Land Salzburg | |
| Project duration: 2020-2023 | |
| BGF: 8.900 m² |
An office building should be a place of integrity and transparency, a place where people like to linger. This is precisely what the new district headquarters for Salzburg-Umgebung, which was recently completed in Seekirchen am Wallersee, demonstrates.
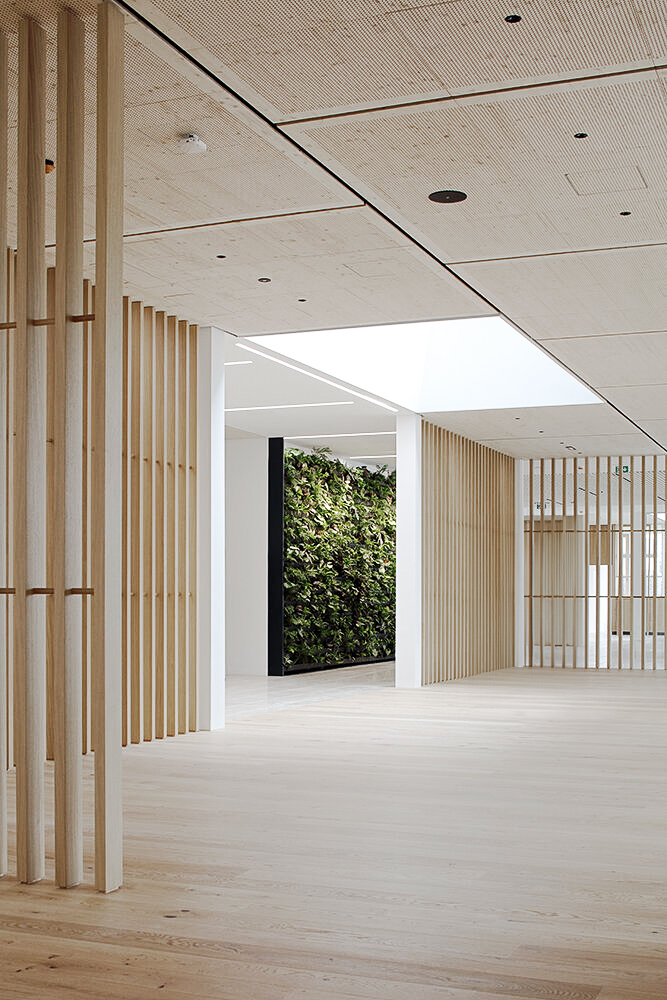
The six wooden cubes of different heights resting on a plinth blend seamlessly into their surroundings. A guiding principle was to make the construction and material visible.The central building material of the new quarters for around two hundred employees is wood. Generous glazing and green spaces on several levels create a calm, natural environment that is characterized by a high degree of flexibility.
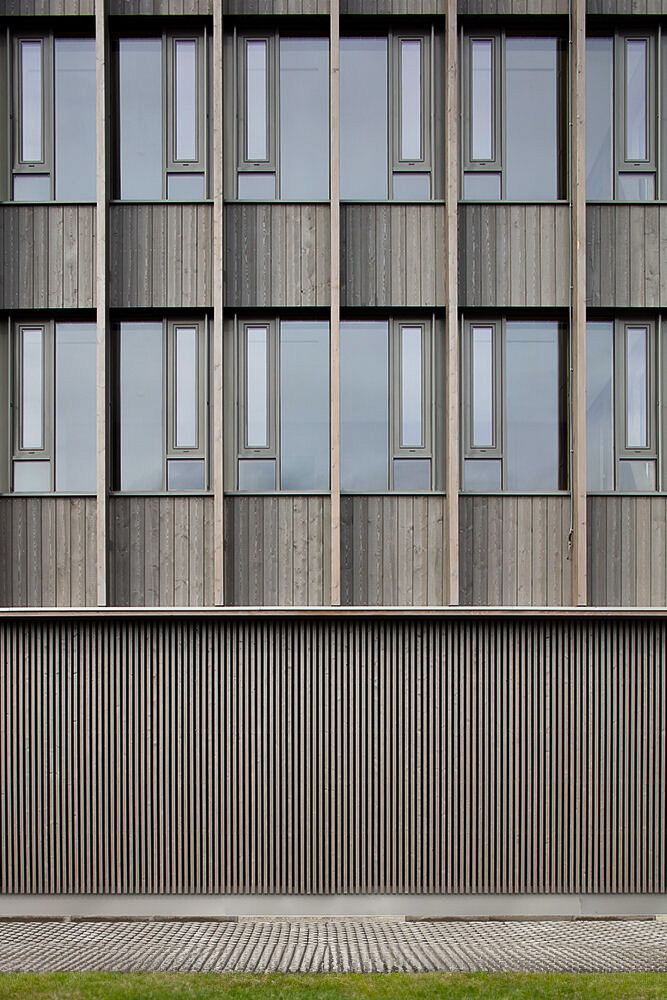
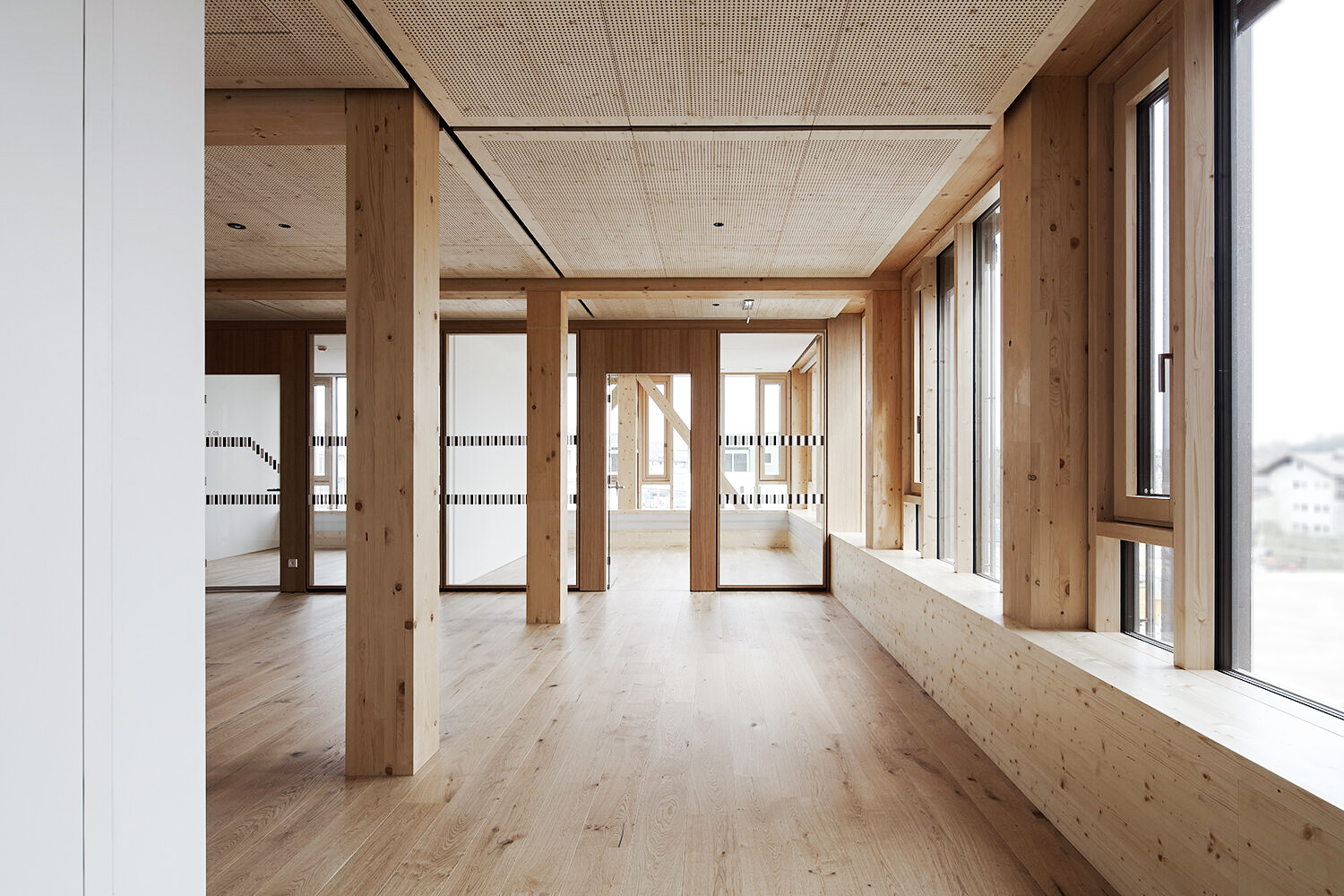
The public service facilities are located on the first floor, while the offices for employees are located on the three upper floors. The clear floor plan structure provides easy orientation and short distances.
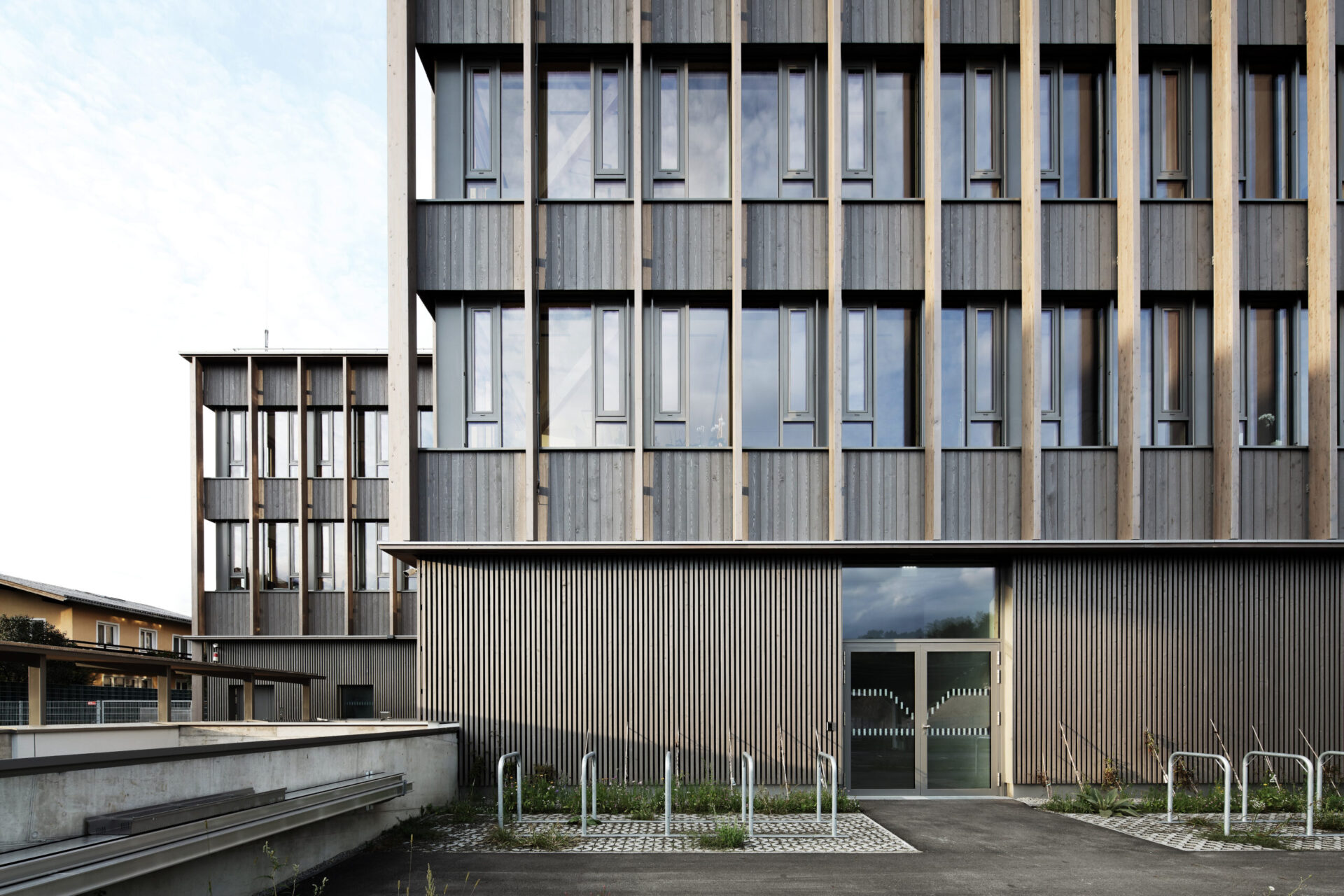
As with the choice of materials, the focus was also on climate justice with regard to the energy supply: The heat supply is provided by the local heating network of Seekirchen, and the supply air is preheated via an earth collector. In summer, underfloor cooling, fed by geothermal deep probes, is used. The building is certified according to the “klimaaktiv” gold standard.
Awards
| 2023: klimaaktiv Gold |
| 2024: Nominee “Staatspreis Architektur” |
