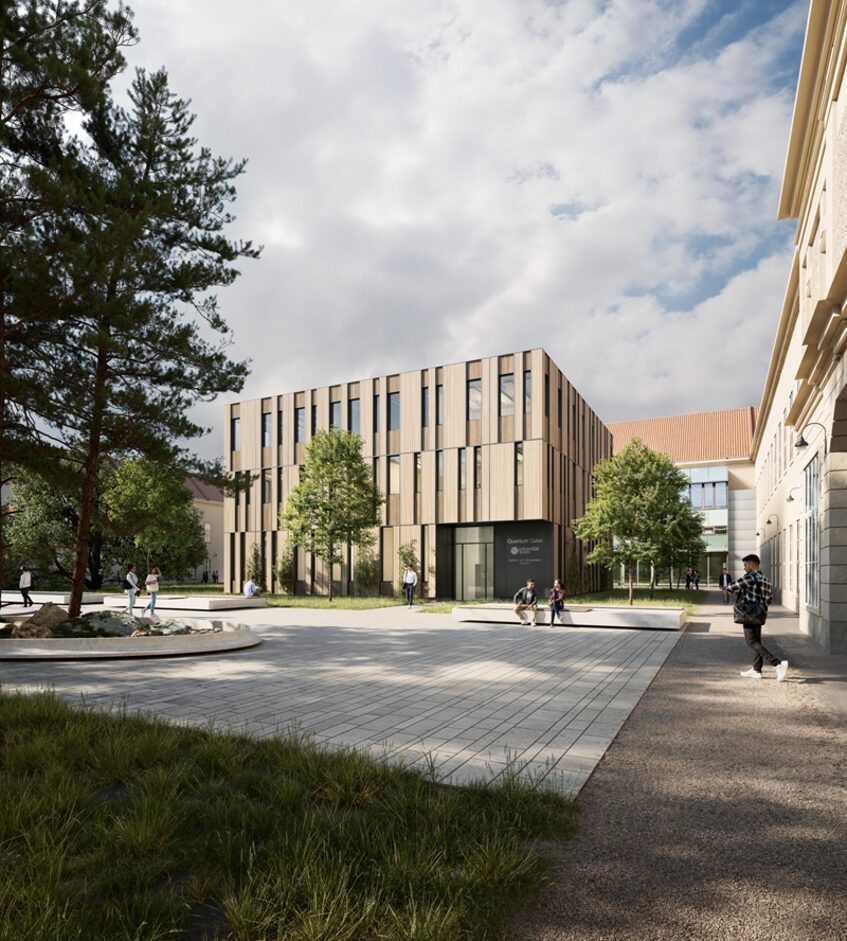Quantum Cube on the campus of the University of Vienna
The Quantum Cube is more than just a new building. It is a finely balanced instrument for research on a microscopic scale - embedded in the historic fabric of the University of Vienna campus.
As part of the Campus 2030+ project, a precisely organized location for quantum optics, nanophysics, and information is being created in Hof 2. The move to the campus ensures the physical tranquility required for highly sensitive experiments and strengthens Austria’s international leading position in quantum research, which was recently impressively confirmed by the Nobel Prize for Anton Zeilinger in 2022.
Architecture and program
The Quantum Cube is compact, clearly layered, and designed for functionality. Five floors—two of them underground—combine laboratory space and work areas into an efficient ensemble. A total of around 1,730 m² of net floor space is available, of which around 650 m² is dedicated to laboratories. The floor space is approximately 400 m², and the investment volume is EUR 22 million. The building envelope is designed for robustness and sustainability, with planned green facades and roofs as well as rainwater infiltration.
The internal organization complies with requirements for vibration and magnetic field stability. The layout of the laboratory zones, the technical infrastructure, and the building structure are designed to minimize disruptive environmental influences and enable consistently high measurement quality. The Quantum Cube thus complements the infrastructure of the Faculty of Physics with a modern high-tech laboratory building.
A building block of Campus 2030
Campus 2030+ does not view the new building in isolation, but as part of a balanced overall development. While selective construction is taking place in Courtyard 2, a new open space of around 600 m² is being created in Courtyard 1 by completely unsealing an area previously used for catering.
In addition, other areas will be unsealed, creating more green space overall than will be lost due to the new building. In this way, construction is taking place while at the same time green space is being returned to the campus.
The social infrastructure is also being further developed: plans include the creation of new seminar rooms and additional student spaces as consumption-free learning and recreation areas.
Sustainability in detail
In addition to unsealing, greening, and rainwater management, the project focuses on energy-efficient systems and resource-saving materials. Biodiversity remains a visible theme on campus – from wild bee habitats to nesting boxes. An existing natural monument, the Judas tree next to the Quantum Cube, will be given special protection during the construction period.
Schedule
- Preliminary design: May 2025
- Start of construction: May 2026
- End of construction: June 2027
- Full operation: End of 2027
Project organization
- General Planning: Delta Pods Architects ZT GmbH
- Project Leadership: Stefan Makovec, Delta Pods Architects
- TBE specialist planning: Zentraplan Planungsges.m.b.H.
- Electrical planning: TB Eipeldauer + Partner GmbH
- Laboratory planning: [dP]3 das Planungslabor GmbH
- Structural engineering, building physics, and facade technology: VATTER & Partner
The Quantum Cube is a precision research building that combines technical excellence, architectural clarity, and campus-wide added value—a building block for cutting-edge research and a campus with a high quality of life.
Visualization © Delta Pods Architects ZT GmbH
