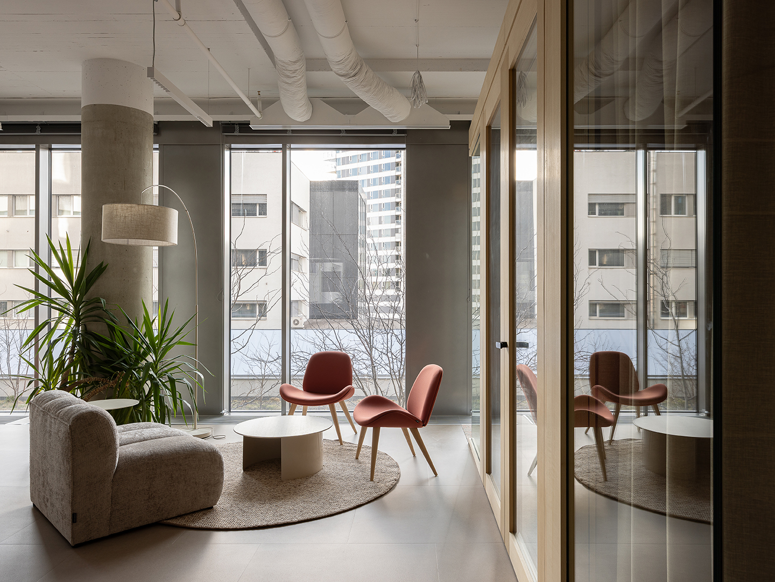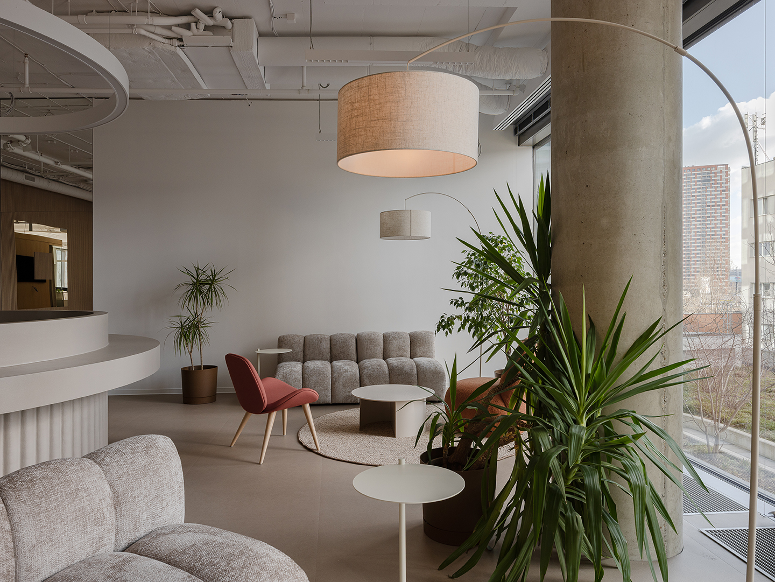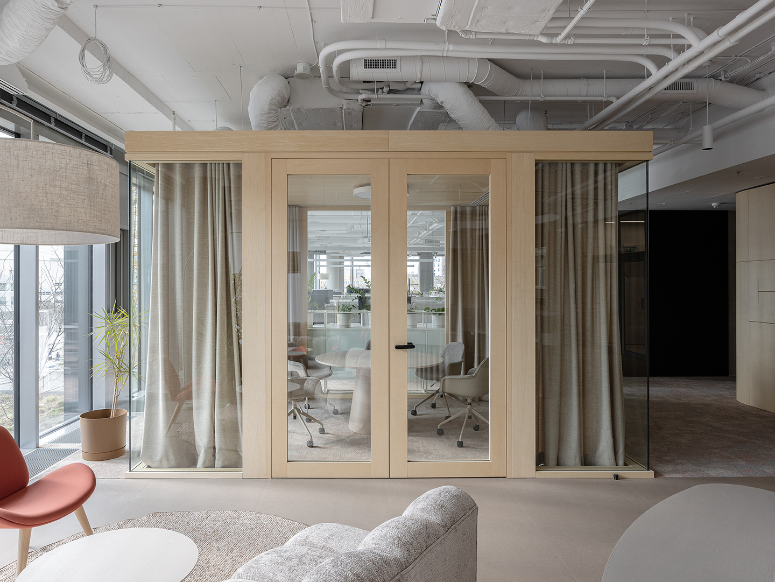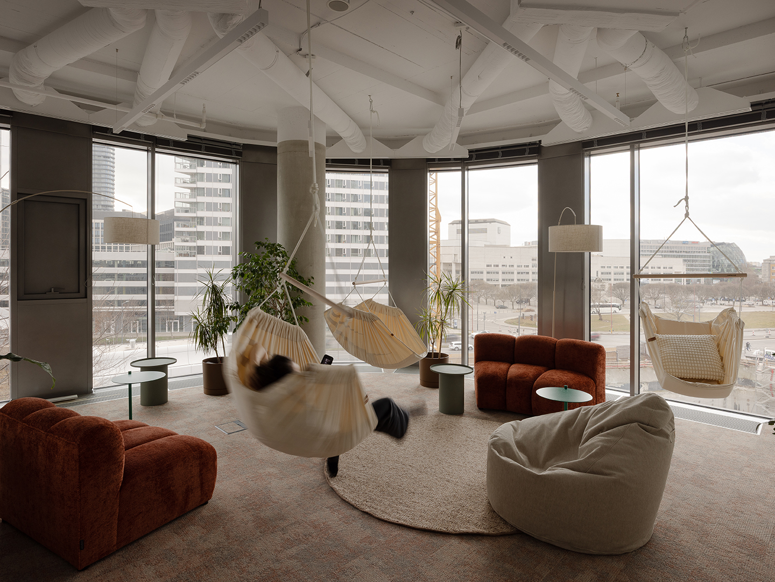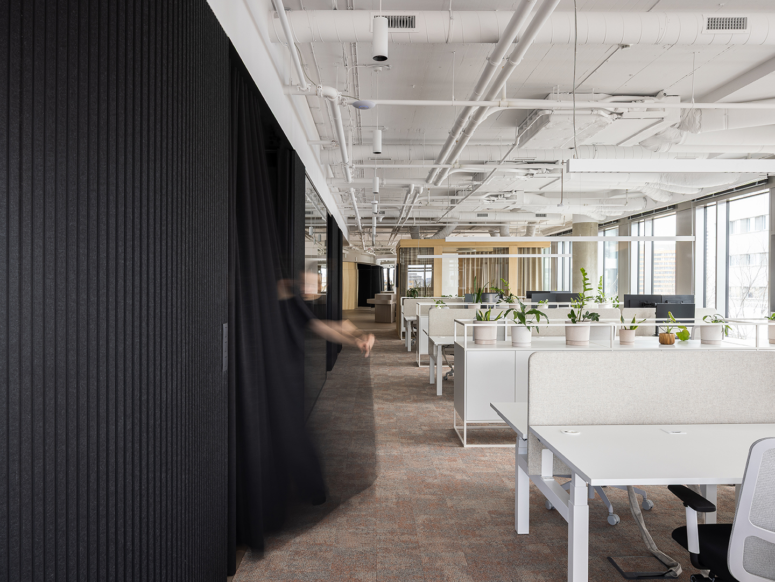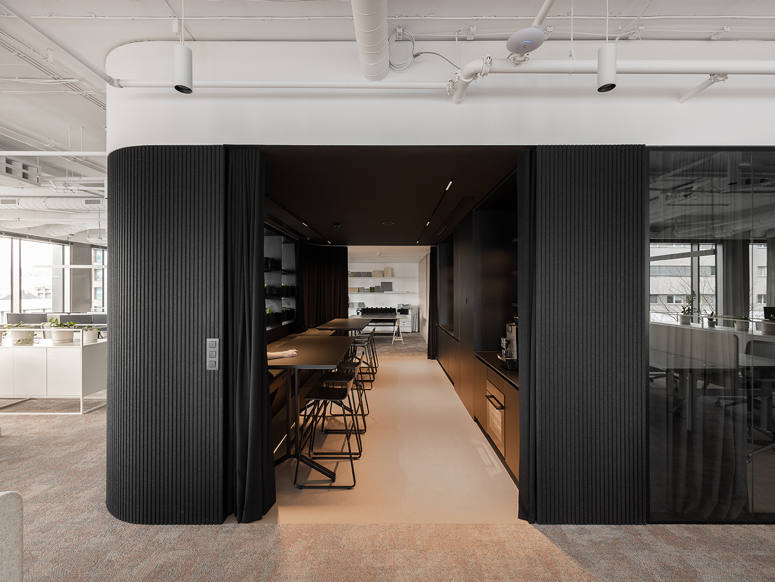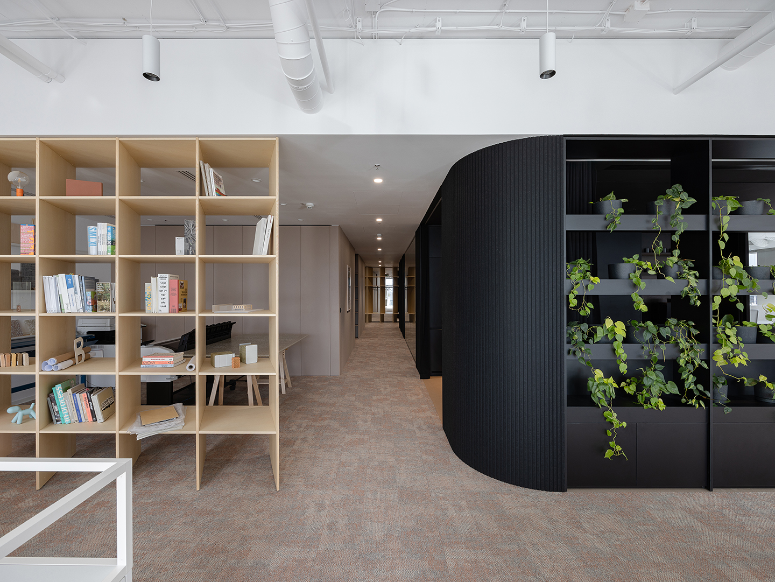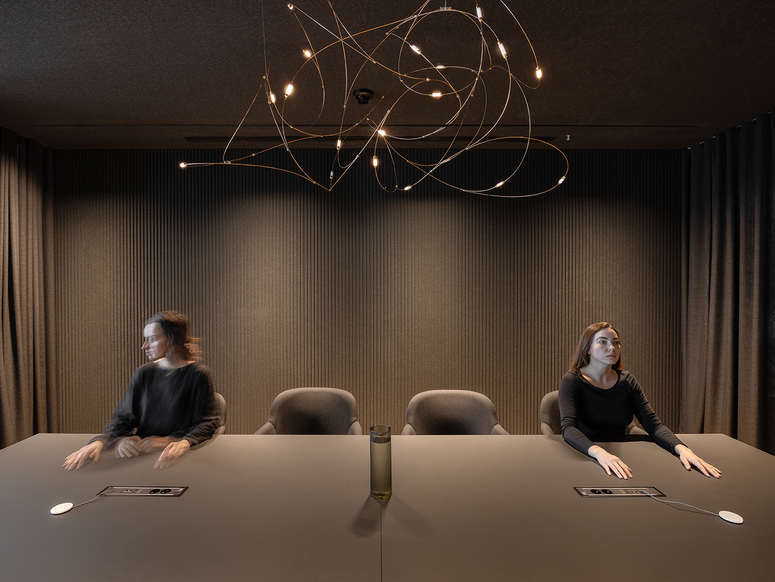New office for DELTA in Bratislava
At Delta Pods Architects, we believe in creating spaces that serve not only as offices but also as environments that foster creativity and collaboration.
Our latest interior design for our DELTA office in Bratislava embodies this philosophy by combining dynamic contrasts with architectural coherence to create a harmonious whole within the DELTA Group SK.
Our concept is based on varying atmospheres and contrasting materials that allow for a seamless transition between intense work and relaxing breaks. Imagine enjoying coffee in a cozy bar atmosphere or finding new inspiration in thoughtfully designed collaboration zones with panoramic views.
The office is divided into areas that promote teamwork through communal spaces, while our ‘Blackbox’ rooms with muted colors minimize distractions. A clear corridor serves as the backbone of the office, guiding movement and defining functional zones without sacrificing openness and transparency.
In selecting materials, we focused on tactile quality and sustainability to ensure that our showroom is not just part of the studio but transforms the entire office into a unified, functional environment.
The Delta Pods Architects design team, with Michaela Pivonkova, Katarína Siváková, Lenka Némethová, and technical support from Roman Vesek, is setting new standards in office design in Slovakia.
Photo credit © Lenka Némethová

