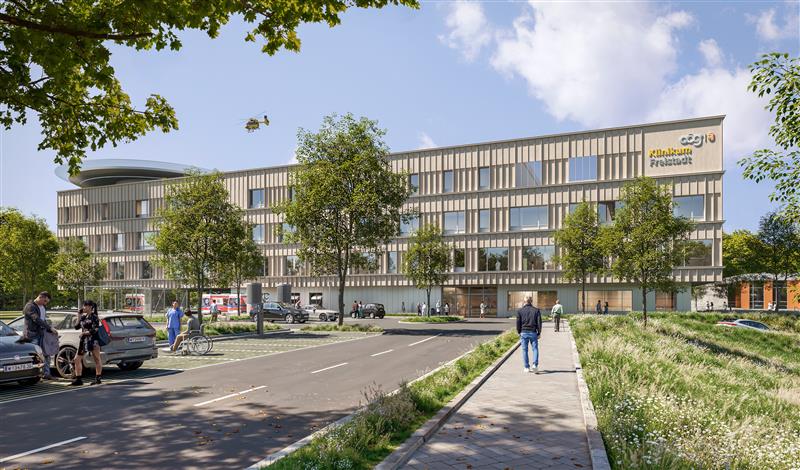New master plan defines the future of the Klinikum Freistadt
The Klinikum Freistadt is on the threshold of a significant transformation. The comprehensive master plan, which will be implemented over the period from 2023 to 2029, represents a forward-looking renewal and expansion initiated by the OÖ Gesundheitsholding and realised by the DELTA Group, specifically its architecture and construction management departments.
A building of superlatives
The architecture of the Freistadt Clinic is characterised by a clear and functional room layout, with a particular focus on stability and flexibility of use. The new building, designed as a reinforced concrete skeleton construction, makes it possible to integrate state-of-the-art medical facilities such as operating theatres. The new building also houses: MRI, intensive care unit, day clinic and central sterilisation.
Aesthetics meet function
The architectural concept is based on a solid base on the ground floor, which gives the building stability and robustness, while the upper floors are designed with a wooden façade made of vertical profiled boards and planed tongue and groove boards. This slight pre-greying of the façades structures and divides the building and gives it a clear, rhythmic design. The vertical pilaster strips emphasise the building’s height and give the façade depth and dynamism. Large windows of different sizes make the façade look lively and ensure that the interior is well lit.
A team that realises visions
Delta Pods Architects and DELTA Building Construction Management were responsible for the architectural planning of all work phases, as well as for project management, structural engineering, building physics, fire protection and the Austrian Construction Site Regulations (BauKG). Special thanks go to the dedicated project team, consisting of Konrad Scheibl (management), Tobias Ziegelmeyer (lead architecture Wels) and Heike Leonhardt (project management) from DELTA, as well as Reinhold Mittermayr (client representative of OÖ Gesundheitsholding GmbH), whose expertise and commitment have made this visionary project possible.
With this comprehensive master plan, the Klinikum Freistadt is setting new standards in hospital architecture and emphasising the importance of innovative and sustainable building concepts in healthcare. The planned innovations promise a significant improvement in patient care and experience and will position the Klinikum Freistadt as a pioneer in the medical landscape.
