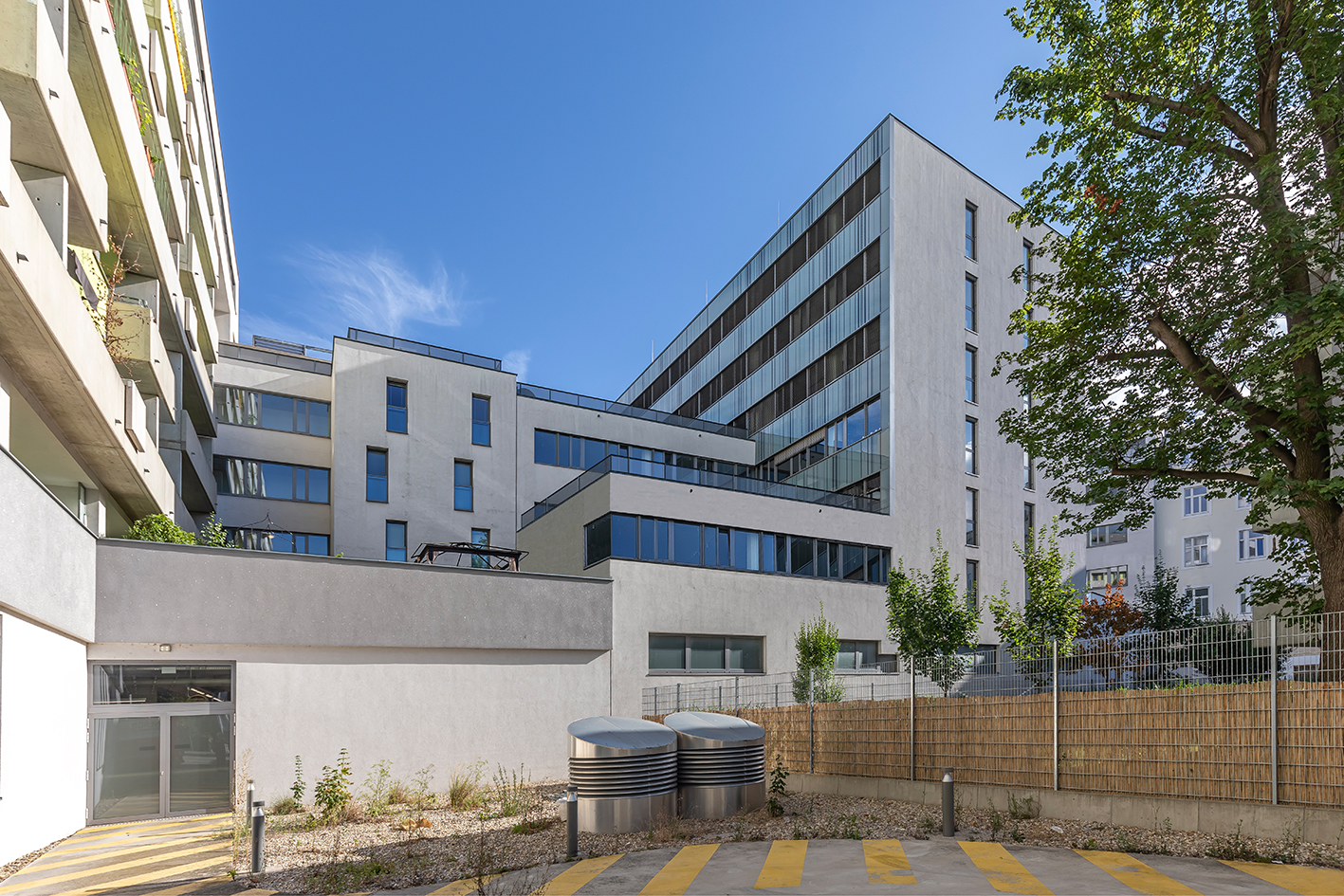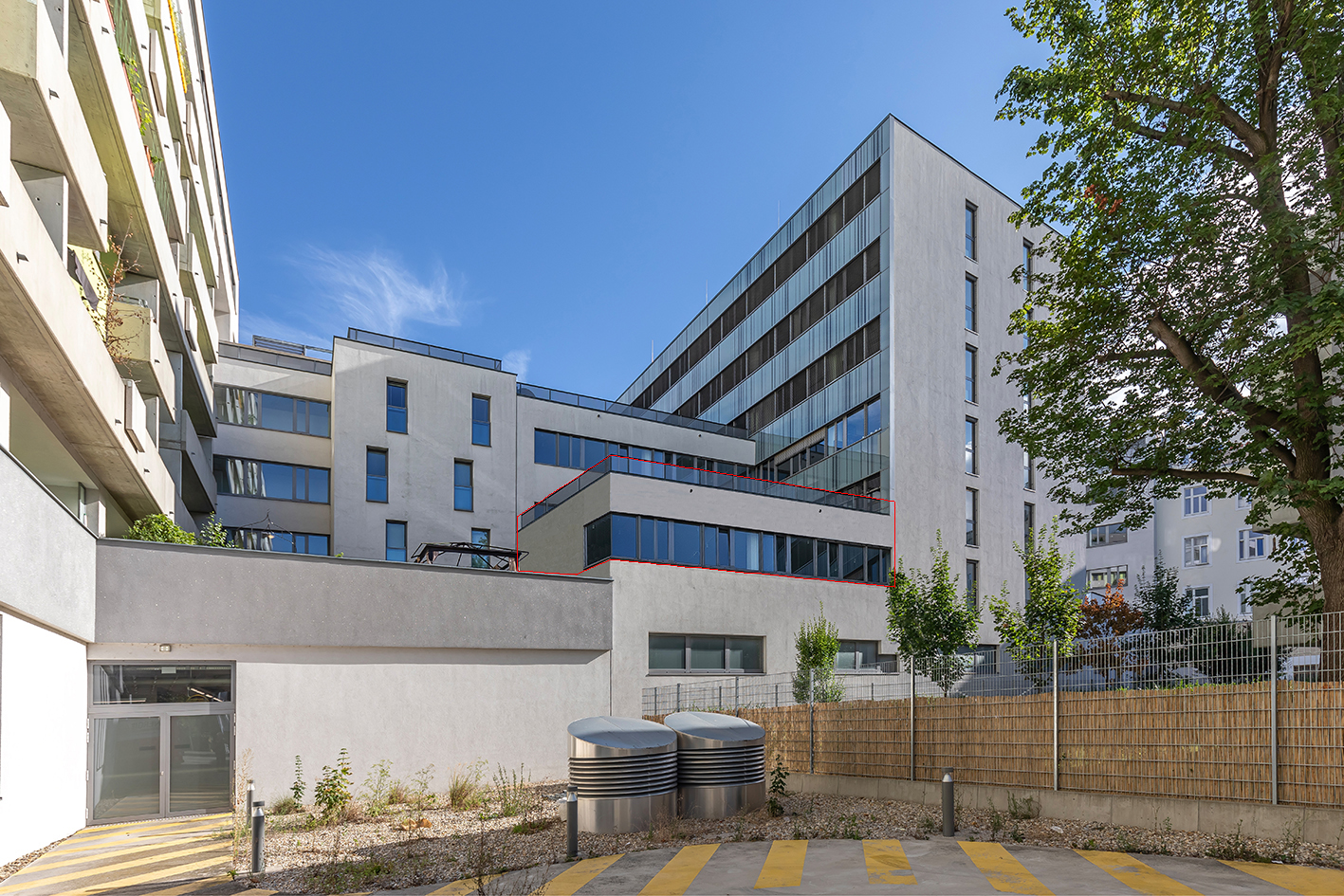Expansion of the Simmering Medical Center and Diagnostic Center starting in 2026
Delta Pods Architects designs the future of healthcare.
In line with the trend toward modern, local healthcare, the Simmering Medical Center and Diagnostic Center continues to grow:
Construction work will begin in early 2026 to create urgently needed space for the Doctrum primary care unit and the radiology diagnostic center.
“Doctrum has grown rapidly, and new examination rooms are urgently needed to further improve patient care,” emphasizes Miran Arif, member of the medical management team.
The expansion will also bring improvements in radiology: new imaging equipment and MRI cabins will speed up processes and reduce waiting times.
Architectural approach: integration & consideration for urban planning
The extension was planned by Delta Pods Architects. According to project manager Thomas Mayrhofer, the aim of the design was to maintain the height gradation along the building lines in accordance with the zoning and development plan and to integrate the new building component as discreetly as possible into the existing structure.
“Our focus was on creating an extension that was as ‘inconspicuous’ as possible, continuing the existing appearance while still offering new functionality.”
In addition, the location – directly on the U1 subway line – is in line with the goal of promoting climate-friendly accessibility and reducing motorized private transport.
Scope of services Delta Pods Architects: Preliminary design · Design · Submission including static & building physics (Dorr – Schober & Partner)
Planning: Project team led by Thomas Mayrhofer (project management) and Franz Schreiner (design studio)
Client: Gesellschaft zur Verwaltung von Wirtschaftsgütern m.b.H.
Project location: Simmeringer Hauptstraße 101, Vienna
Rendering: Delta Pods Architects (Figure 2: The area marked in red is to be rebuilt from 2026)

