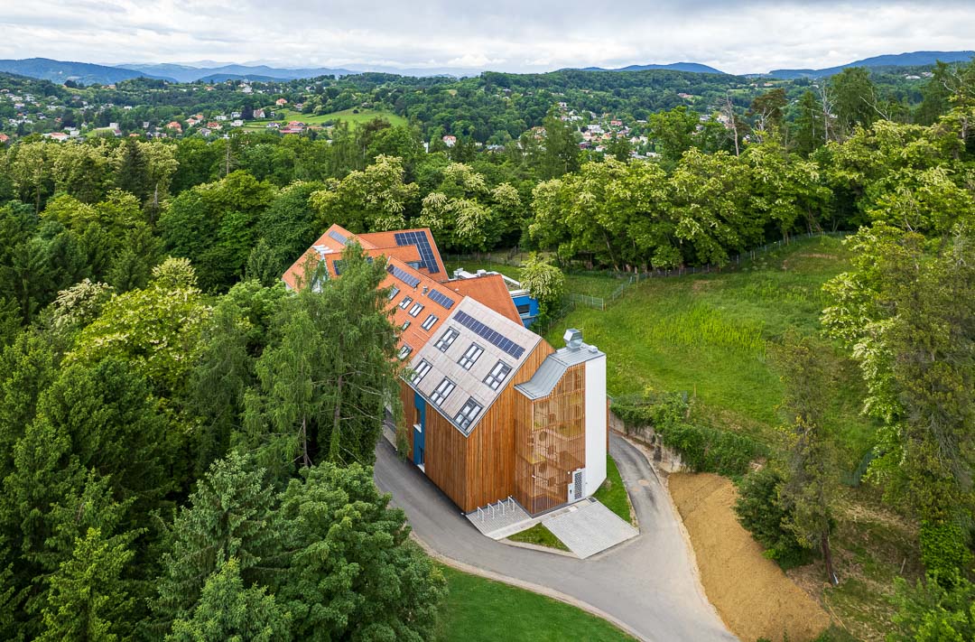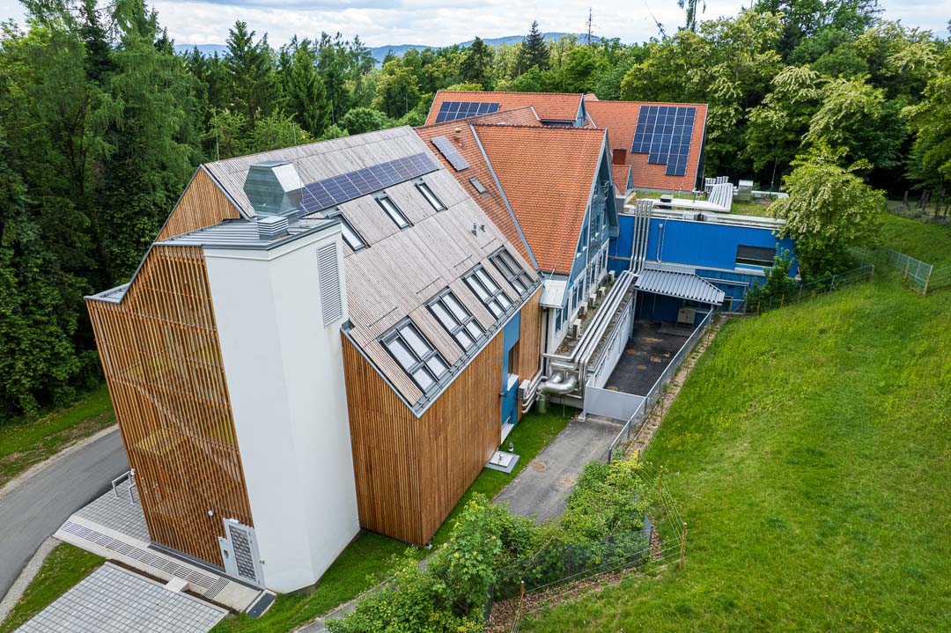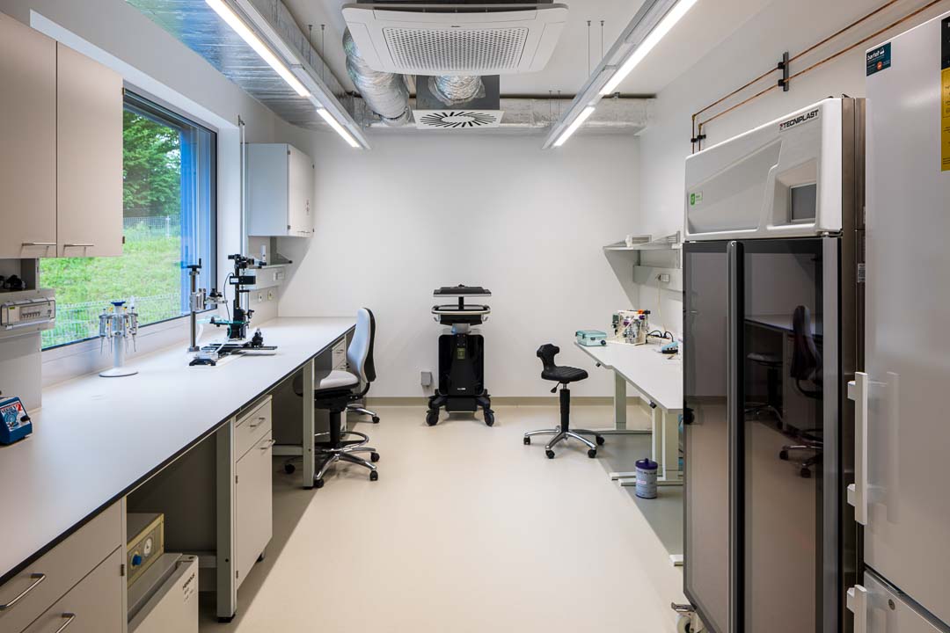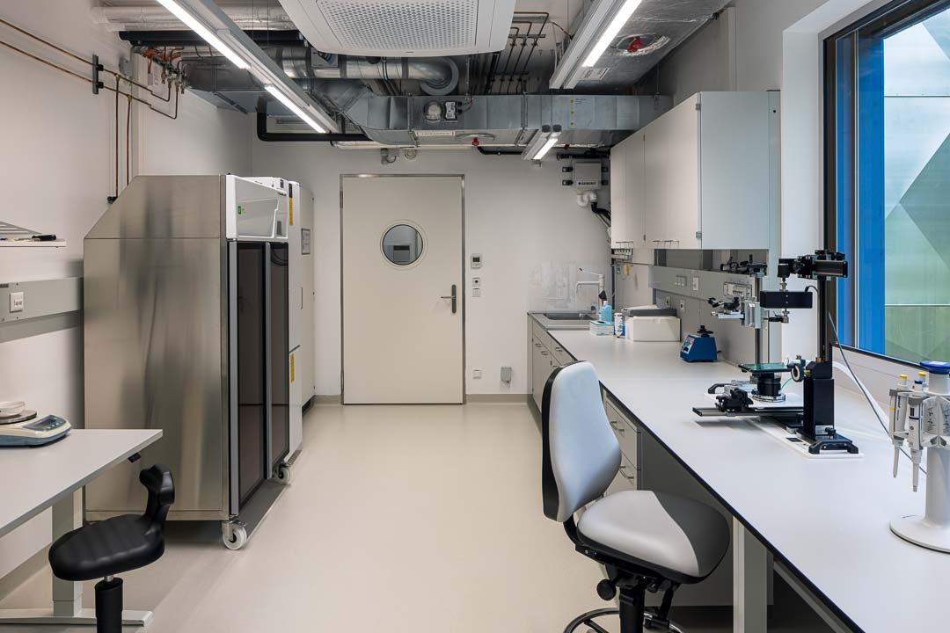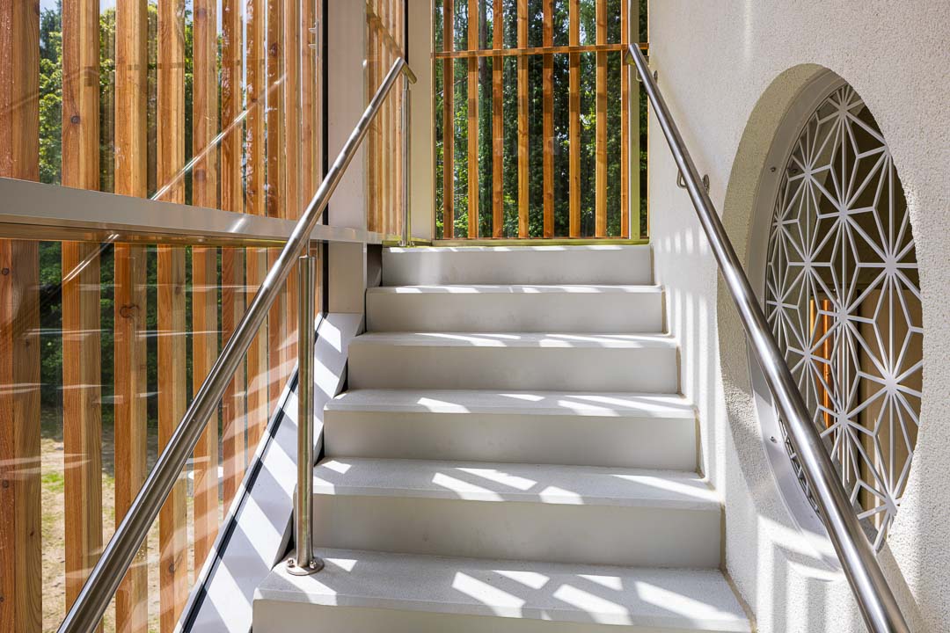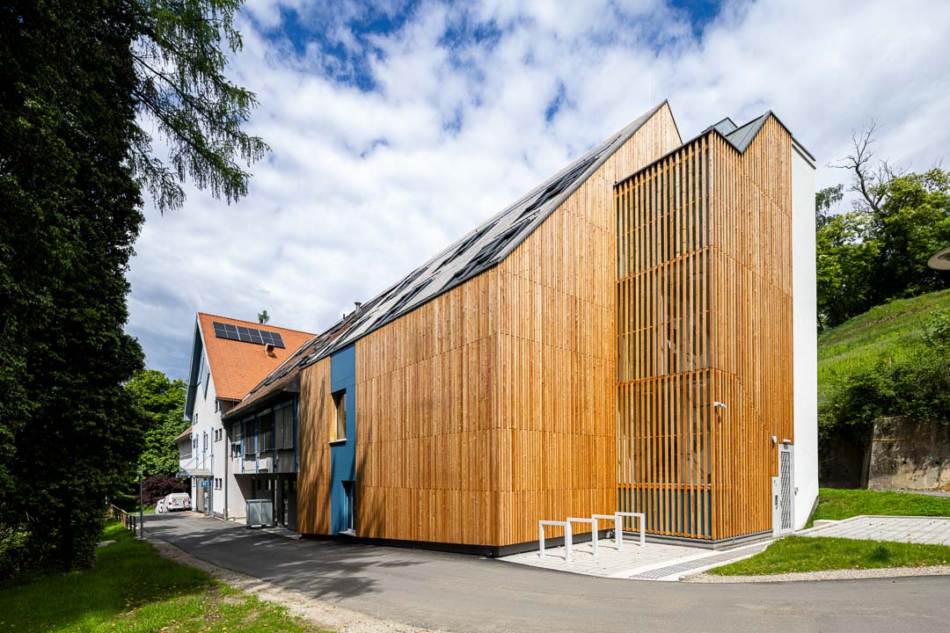Biomedicine Hahnhof: Rethinking Research. Continuing Architecture.
The Hahnhof, home to the Department of Biomedical Research at the Medical University of Graz, has been expanded with an annex comprising a basement and four upper floors, as well as an additional elevation - thereby enhancing the possibilities for pioneering research.
The new structure, built in solid construction and accentuated by a delicate wooden façade, integrates harmoniously into the green surroundings. The architectural language is deliberately restrained, leaving space for science to unfold.
The project meets the standards for nearly zero-energy buildings. District heating, a heat pump, and a generously sized PV system on the roof ensure sustainable energy supply.
“Architecture, for us, means creating functional spaces with respect for context and content. The Hahnhof unites biomedical excellence with architectural responsibility,” reflects Markus Hiden, Managing Director of Delta Pods Architects.
Project Data:
- Location: Graz
- Architecture/Design: Delta Pods Architects
- Building Physics/klimaaktiv Certification: VATTER & Partner ZT-GmbH
- Building Services, HVAC, Electrical Engineering: Zentraplan Planungsges.m.b.H.
- Client: BIG Bundesimmobiliengesellschaft m.b.H.
- Award: klimaaktiv GOLD
- Gross Floor Area: 903.7 m²
- Completion: 2025
Image credit: © Markus Kaiser
