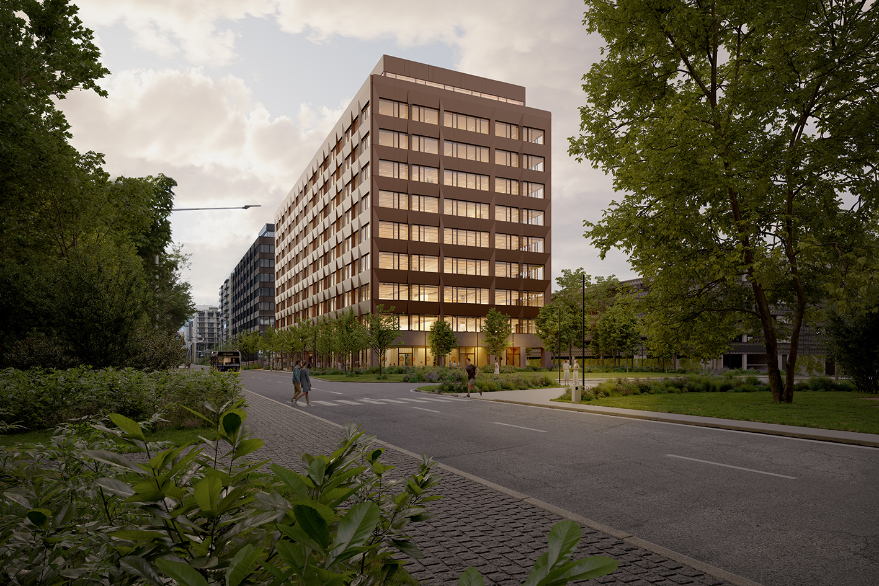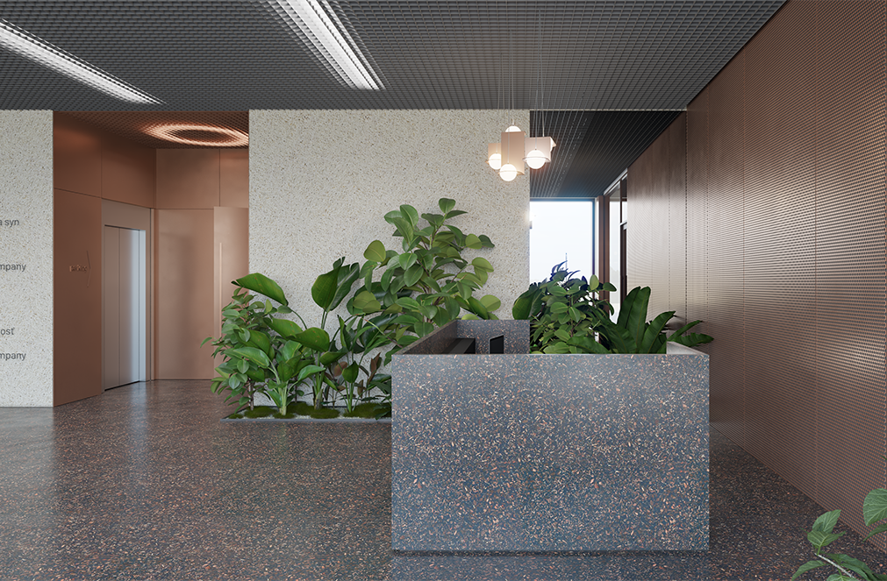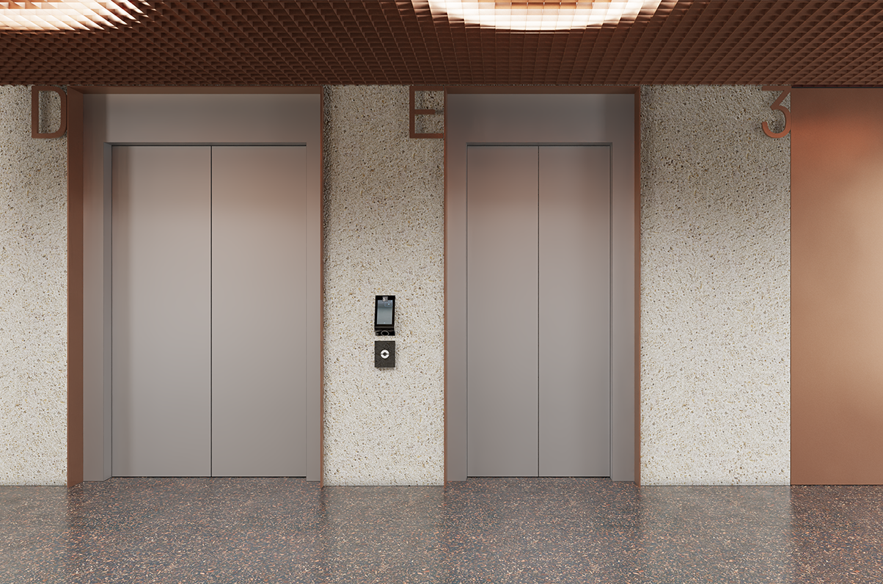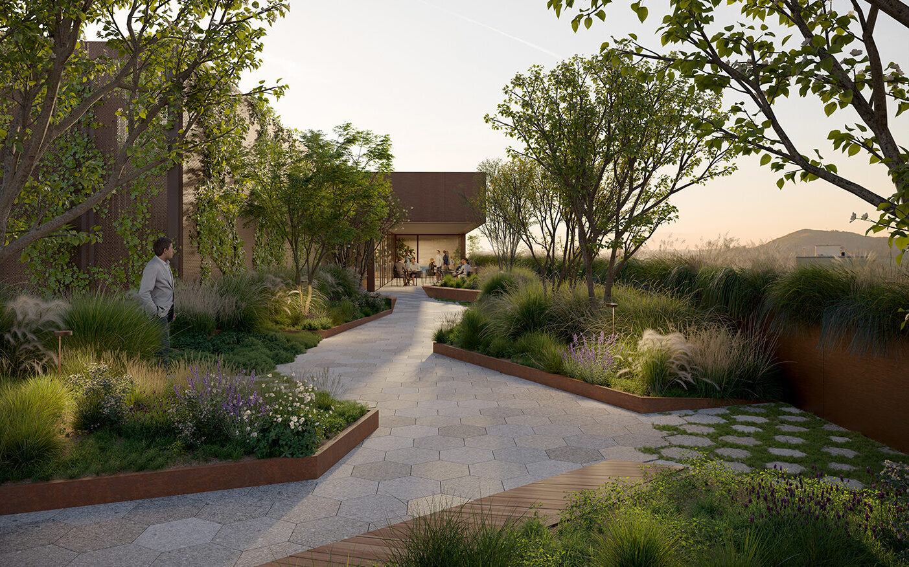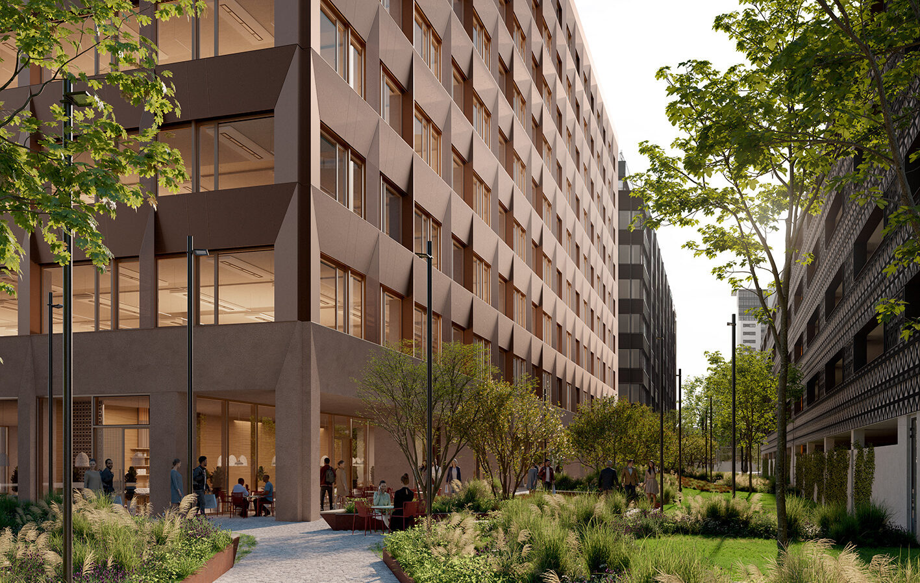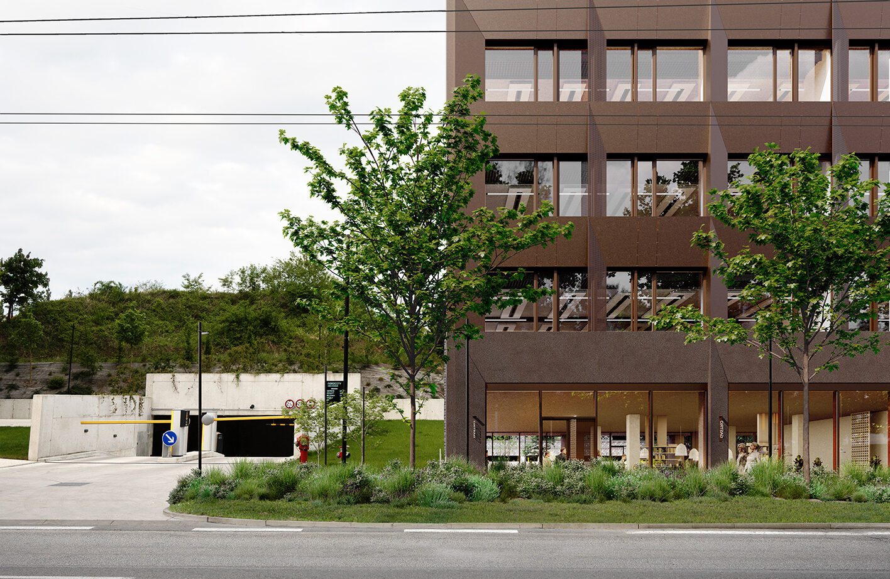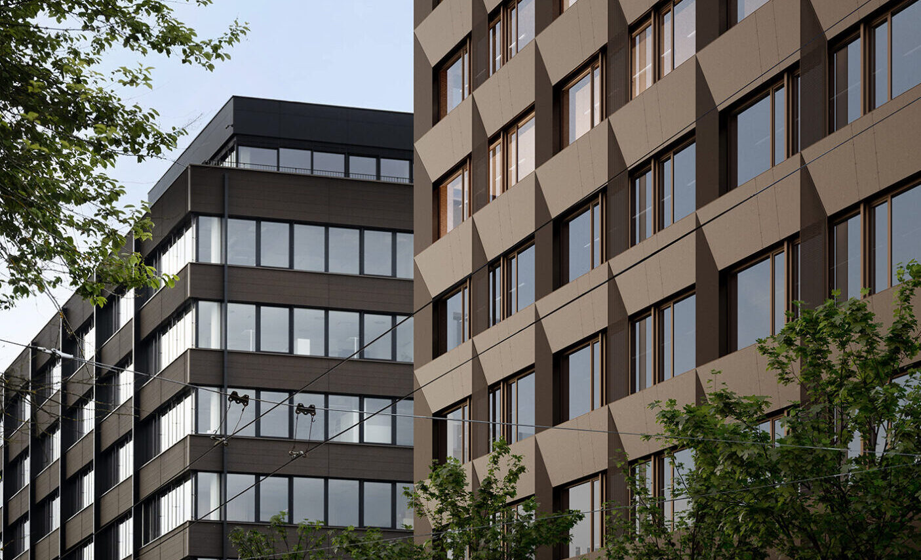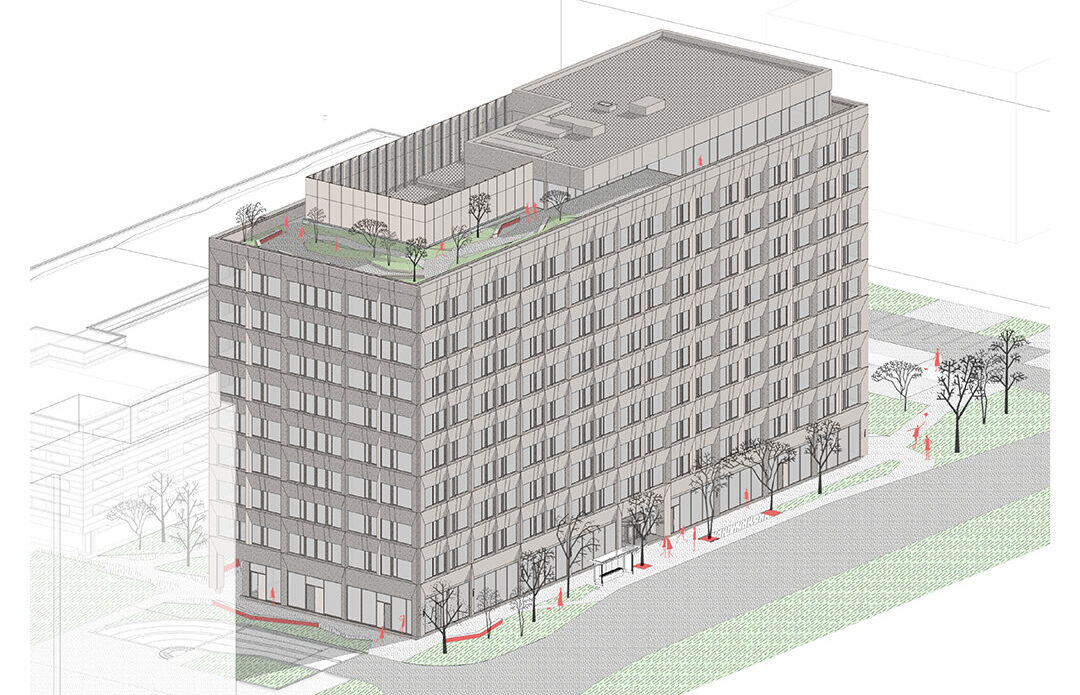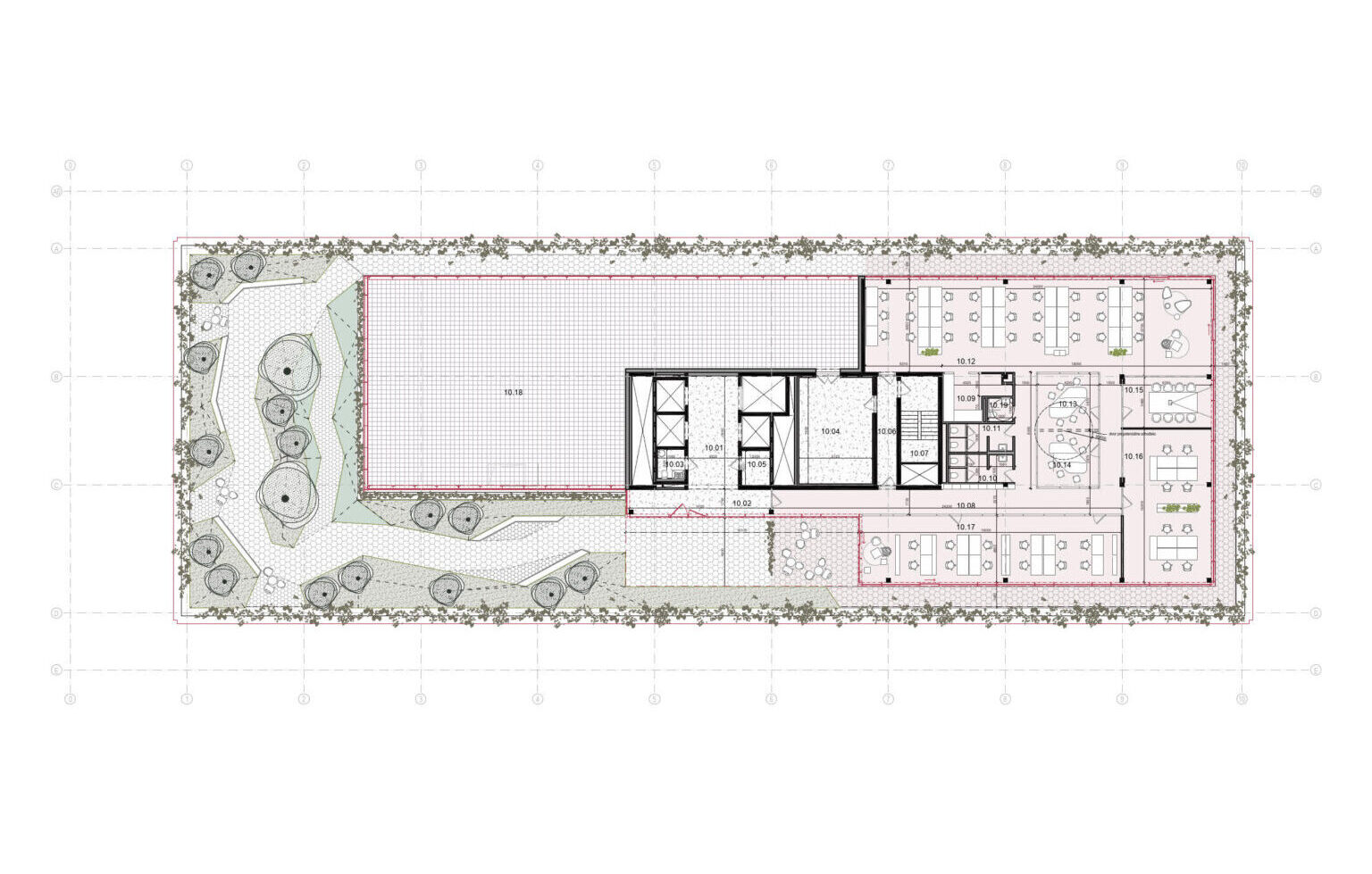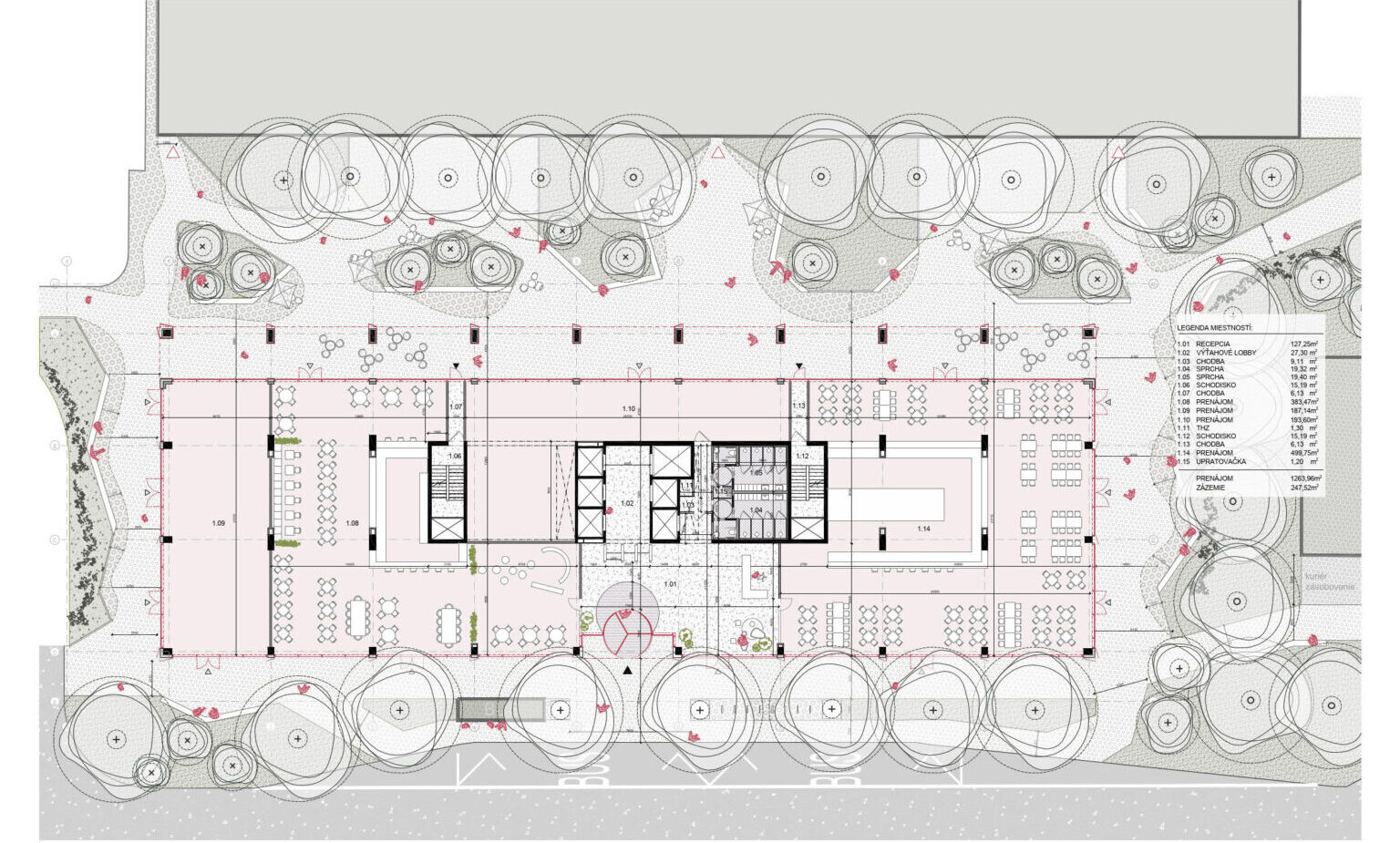Introducing a new architectural landmark in Žilina (Slovakia)
We are proud to be moving closer to reality with the Nordcity 02 office building, in collaboration with the developer Reinoo, a.s.!
A timeless office building will soon enrich the context of the dynamically growing NORDCITY Žilina district. Its concept is based on the ambition to create a high-quality urban structure, featuring an active public ground floor and landscaping that introduces a soft, natural contrast to the area.
The architectural language of the building is intentionally distinct from the expression of the surrounding developments. Strong verticality of the façade, sharp edges, exposed raw materials, and playful corner detailing — these are all hallmarks of the new architectural approach. Throughout the day, the building’s visual character shifts thanks to the interplay of light and shadow on its sloped surfaces. The metal façade absorbs and reflects the colors of its surroundings, while the solid ground floor anchors the structure and invites spontaneous interaction. These expressive elements are present not only on the exterior but are also clearly readable in the interior, forming a unified whole that mutually reinforces itself.
The shaping of green islands defines pedestrian routes and offers space for relaxation and social interaction, not only during busy working hours. Supporting the development of a local community that will use the newly created park plays a key role in connecting the architecture with the character of this urban district.
We truly value collaborations on meaningful projects like this one.
Architecture: Michaela Pivonkova, Lenka Némethová, Katarína Siváková
Planning: Robert Bráz, Šimon Vrana
Landscape design: Dominika Lovasíková
Exterior renderings: willbe.studio
Interior renderings: Lukáš Zajac
Model: puntz.sk
