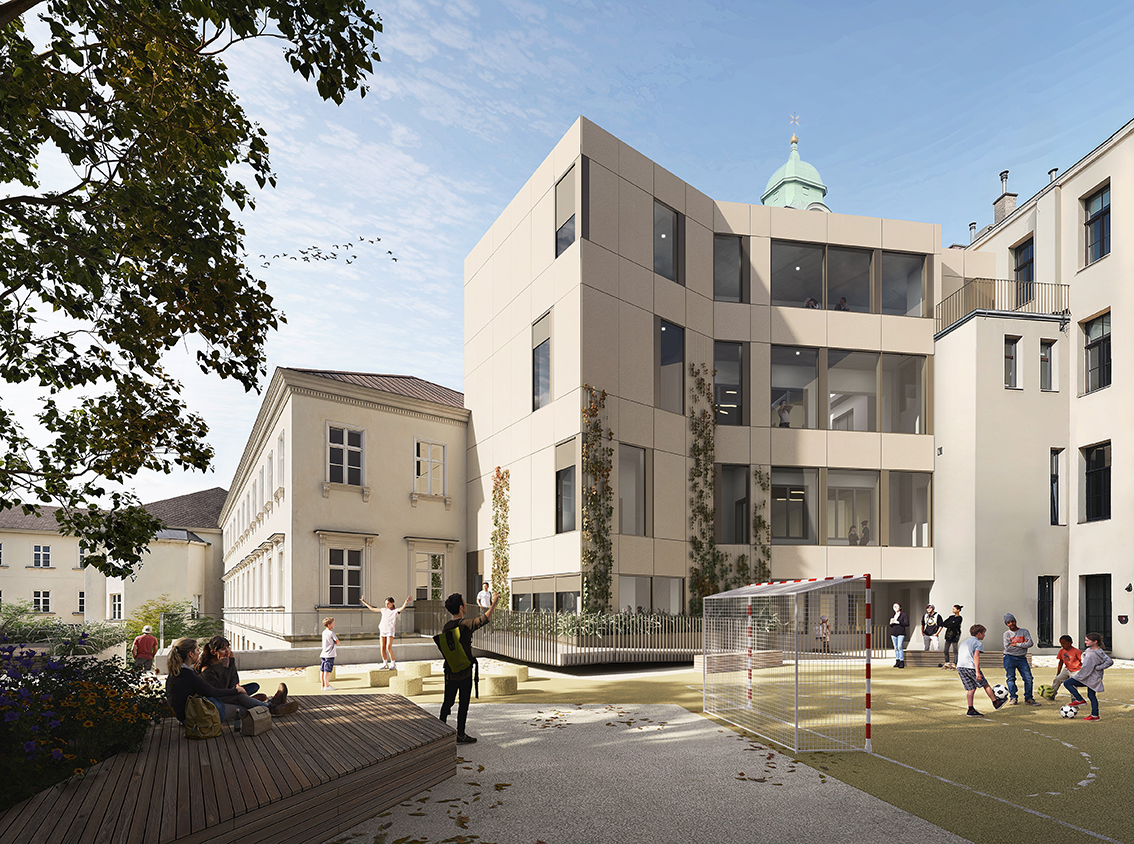Design phase for the school/kindergarten Apostelgasse St. Franziskus in Vienna completed
We are pleased with the progress of our school project “Apostelgasse St. Franziskus” in Vienna's 3rd district.
The plan is to renovate an eight-class elementary school (planned expansion to a total of 10 classes) including an after-school care center; the associated kindergarten will be expanded from three to five groups. These expansions are possible because the convent sisters are moving into the existing sisters’ residence (House St. Joseph).
The educational institution is run by the Congregation of the School Sisters of the Third Order of St. Francis and the associated school association. The preliminary design and draft were successfully completed by Delta Pods Architects. The current project status is submission to the building authority. The implementation planning will follow from the second quarter.
Services provided by Delta Pods Architects: Design (from architecture and structural engineering to sustainability). One challenge within this facility is the listed building. Accessibility and sustainability are at the forefront of the renovation.
The project is managed by our project manager Thomas Mayrhofer, supported by Vladimir Ivanov (both from Delta Pods Architects) as well as Helga Heinzl-Barth (DELTA, Sustainability), Daniel Maierhofer (VATTER & Partner ZT-GmbH, Building Physics) and Valentino Sliskovic (VATTER & Partner ZT-GmbH, Structural Engineering).
We expect construction to begin in spring 2026 and would like to thank everyone involved in the project for the great cooperation so far!
Image credit: Rendering bloomimages berlin
